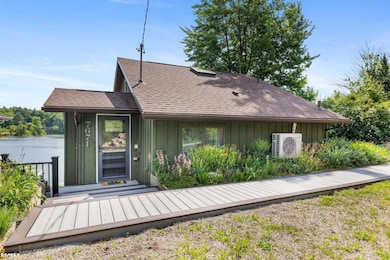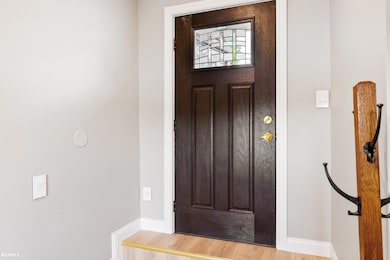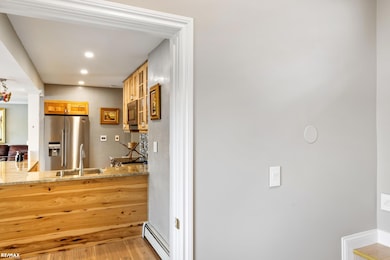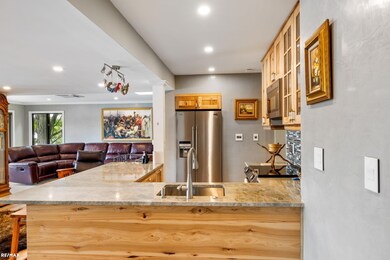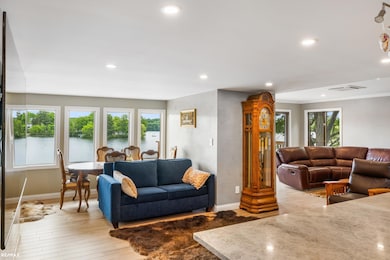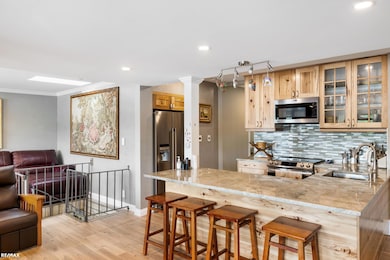7671 Osborne Dr Millington, MI 48746
Highlights
- Spa
- Waterfront
- Wood Flooring
- Sauna
- Deck
- Cottage
About This Home
FLAWLESS LIVING @ ALL SPORTS LAKE - Welcome to this flawless and totally renovated gem nestled on the shores of All Sports Murphy Lake. This property screams luxury with custom materials and finishes thorough. No expense was spared remodeling this home. As soon as enter this gorgeous property you are greeted with bright foyer that leads to the main level area blessed with plenty of natural light, open kitchen, dining and living room area with pristine views of the lake, Venetian marble finished walls and modern kitchen with bar stools to bring the whole family together. Living area is open to a wooden balcony to enjoy the lake from up-close. Master Bedroom and main bath are both situated on the main level, tucked away behind the kitchen area. Dining area has a hard to notice stairwell leading to a spacious 2-nd bedroom upstairs. This property has two lower levels: First one is excesses from the hallway-kitchen area and leads to half bath, sauna and the Steam room, as well as utilities room. To get to the other lover level one uses the spiral winding stairs from the Living room area to get to the cozy Family room with door wall leading to your back as well as wood burning stone, to add that wood burning charm to your evening atmosphere. Back yard has a three tier composite deck to accommodate all of your outdoor toys and activities. Built in custom Brick Grilling station to uplift your grilling experience. All appliances are included. Immediate occupancy. Schedule your private viewing today. Owner requires 18 month lease minimum ( FICO score must be 680+/ Income must be at least 3 X rent amount) All adults 18+ must submit an application & background check ($30.00 per applicant). No Smokers; No Pets.
Home Details
Home Type
- Single Family
Year Built
- Built in 1940
Lot Details
- 5,227 Sq Ft Lot
- Lot Dimensions are 48 x 113
- Waterfront
Home Design
- Cottage
- Cedar
Interior Spaces
- 1.5-Story Property
- Skylights
- Window Treatments
- Family Room
- Sauna
Kitchen
- Oven or Range
- Microwave
- Freezer
- Dishwasher
Flooring
- Wood
- Laminate
- Ceramic Tile
Bedrooms and Bathrooms
- 2 Bedrooms
Finished Basement
- Walk-Out Basement
- Exterior Basement Entry
- Sump Pump
- Block Basement Construction
- Basement Window Egress
Parking
- Detached Garage
- On-Street Parking
Outdoor Features
- Spa
- Balcony
- Deck
- Patio
- Shed
- Built-In Barbecue
- Porch
Utilities
- Heat Pump System
- Baseboard Heating
- Heating System Uses Propane
- Gas Water Heater
- Water Softener is Owned
- Septic Tank
Community Details
- Osborne Sub Subdivision
Listing and Financial Details
- Assessor Parcel Number 017-001-451-0600-00
Map
Source: Michigan Multiple Listing Service
MLS Number: 50179897
APN: 017-001-451-0600-00
- 3001 Huston Dr
- 2593 Brown
- 6830 Sandy Ridge
- 0000 Crooked Creek Dr
- 00 Oak Rd
- 3272 Barnes Rd
- 8075 Caine Rd
- VL State Rd
- 4618 Main St
- 8467 East St
- 2988 W Snover Rd
- 0 Chambers Rd Unit 20251016801
- 7080 Oak Park Dr
- 6957 Conrad Rd
- 4562 Hanes Rd
- 6275 Caine Rd
- VL Fulmer Rd
- 5035 Millington Rd
- 5675 Oak Rd
- 4100 W Saginaw Rd
- 9775 State Rd
- 9777 State Rd
- 195 E Huron Ave
- 651 Hixon Place
- 4476 3rd St
- 4476 3rd St
- 4476 3rd St
- 4476 3rd St
- 9105 W Saginaw Rd
- 8231 N Vassar Rd
- 425 W Schleier St Unit 1
- 8317 Camelot Ct
- 208 Romain Rd
- 11437 Windmill Pointe
- 7423 Roger Thomas Dr
- 12400 N Saginaw Rd
- 12320 N Saginaw Rd
- 3568 Bronson Lake Rd
- 11650 Plaza Dr
- 9070 N Saginaw Rd

