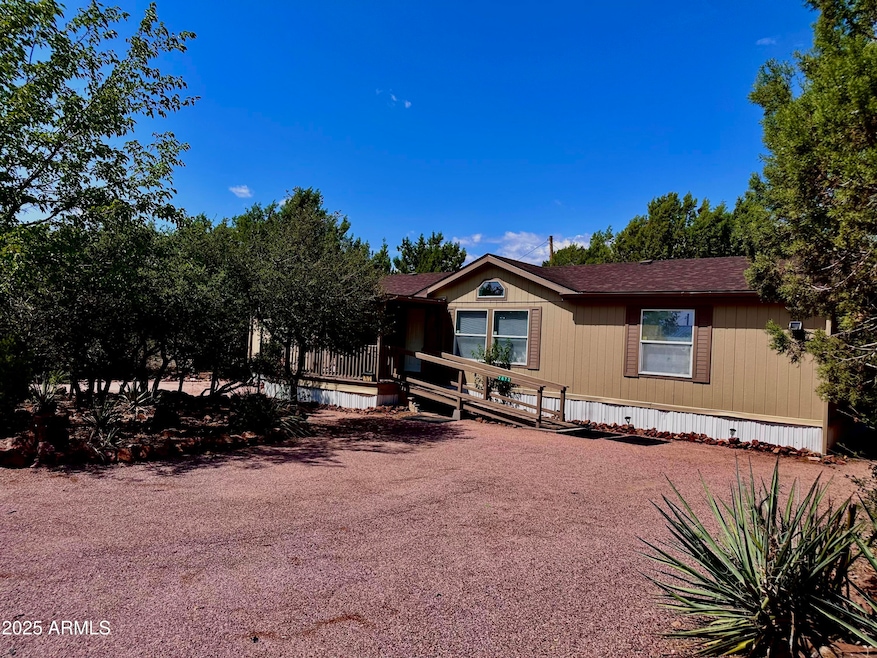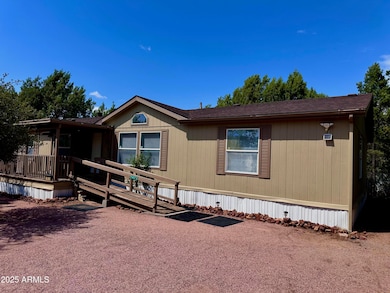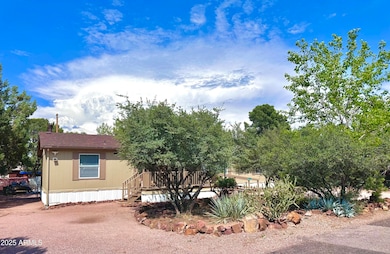7672 Mesa Vista Payson, AZ 85541
Estimated payment $1,703/month
Highlights
- No HOA
- Partially Fenced Property
- Carpet
- Double Pane Windows
- Wood Siding
- Heating System Uses Propane
About This Home
Double Lot Beauty on 0.33 Acres in the Rim Country! Tucked away off the main street for added privacy and quiet, this spacious 3-bedroom, 2-bath home offers an ideal layout with a large split floor plan. Enjoy gatherings in the oversized great room, host dinners in the formal dining area, and unwind in the cozy family room featuring a gas fireplace—perfect for a media space or quiet retreat, The split floor plan offers added privacy for the primary suite, and all bedrooms are generously sized. Outside, the expansive yard provides room for all your toys, with national forest access just minutes away. There's even space to create multiple raised garden beds, add a ramada, or install a horseshoe court for entertaining. The home is ready for a cooling system of your choice—ducting is in place for a gas furnace, allowing for either a split system or traditional HVAC installation. With great floor plan flow and a well-designed layout, with BRAND NEW carpeting and flooring and a NEW kitchen stove, this property is perfect as a full-time residence or a year-round getaway in the breathtaking Rim Country.
Property Details
Home Type
- Mobile/Manufactured
Est. Annual Taxes
- $338
Year Built
- Built in 1998
Lot Details
- 0.33 Acre Lot
- Desert faces the back of the property
- Partially Fenced Property
- Wood Fence
- Chain Link Fence
Parking
- 2 Open Parking Spaces
Home Design
- Wood Frame Construction
- Composition Roof
- Wood Siding
Interior Spaces
- 1,904 Sq Ft Home
- 1-Story Property
- Gas Fireplace
- Double Pane Windows
- Family Room with Fireplace
Flooring
- Carpet
- Linoleum
Bedrooms and Bathrooms
- 3 Bedrooms
- Primary Bathroom is a Full Bathroom
- 2 Bathrooms
- Bathtub With Separate Shower Stall
Schools
- Payson Elementary School
- Rim Country Middle School
- Payson High School
Utilities
- Heating System Uses Propane
Community Details
- No Home Owners Association
- Association fees include no fees
- Mesa Del Caballo Tract 4 Subdivision
Listing and Financial Details
- Tax Lot 204
- Assessor Parcel Number 302-34-226-A
Map
Property History
| Date | Event | Price | List to Sale | Price per Sq Ft |
|---|---|---|---|---|
| 12/29/2025 12/29/25 | Price Changed | $325,000 | -18.7% | $171 / Sq Ft |
| 11/18/2025 11/18/25 | Price Changed | $399,900 | -3.6% | $210 / Sq Ft |
| 10/02/2025 10/02/25 | Price Changed | $415,000 | -1.2% | $218 / Sq Ft |
| 07/18/2025 07/18/25 | For Sale | $420,000 | -- | $221 / Sq Ft |
Source: Arizona Regional Multiple Listing Service (ARMLS)
MLS Number: 6895298
- 7692 N Caballero Rd
- 7705 N Caballero Rd
- 7461 Toya Vista Rd
- 1802 E Underwood Ln
- 1115 N Scenic Dr
- 1107 N Scenic Dr Unit 109
- 1107 N Scenic Dr
- 2018 E Columbine Cir
- 1207 N Indian Paintbrush Cir
- 2203 E Scenic Dr
- 1009 N Scenic Dr
- 1004 N Scenic Dr
- 2802 E Golden Rod Cir
- 2314 E Blue Bell Cir Unit 143
- 2314 E Blue Bell Cir
- 2601 E Golden Aster Cir
- 2405 E Golden Aster Cir
- 2405 E Golden Aster Cir Unit 264
- 1302 N Karen Way
- 1106 N Karen Way Unit 5
Ask me questions while you tour the home.







