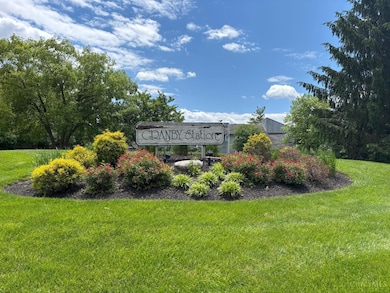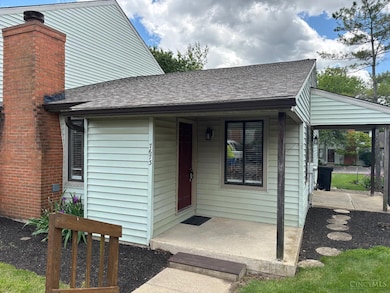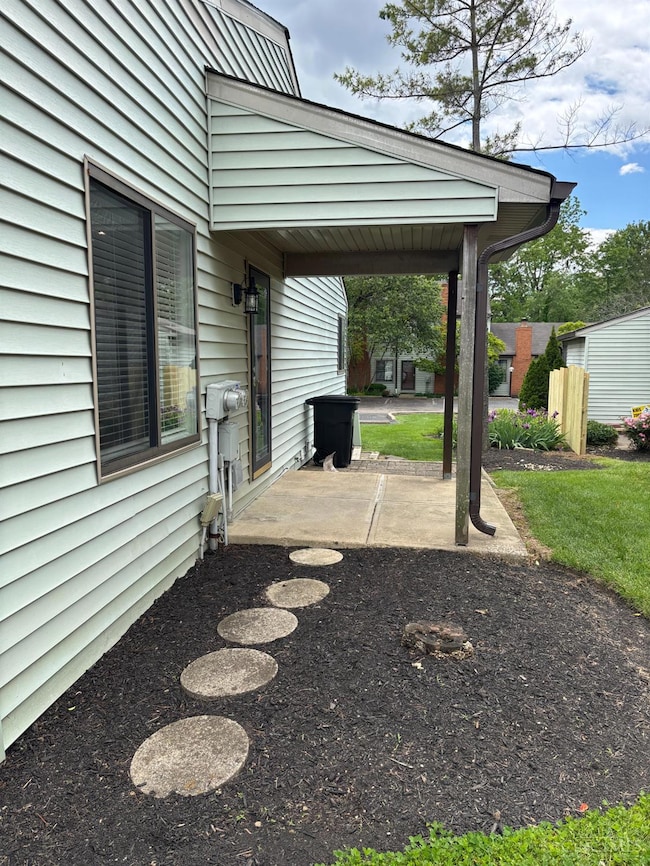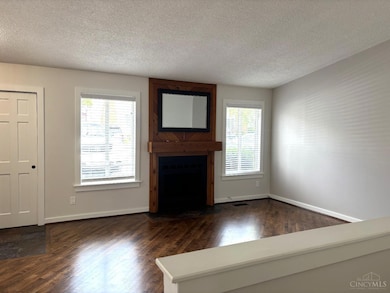7673 Granby Way West Chester, OH 45069
West Chester Township Neighborhood
3
Beds
3
Baths
2,222
Sq Ft
1,355
Sq Ft Lot
Highlights
- Home Theater
- City View
- Vaulted Ceiling
- Hopewell Early Childhood School Rated A-
- Great Room with Fireplace
- Ranch Style House
About This Home
Beautiful ranch condo! Seller is negotiable, come take a look. Looking for one floor living? This condo offers everything on one single floor. Great room with vaulted ceiling, dining room and galley style kitchen. Primary suite on first floor with additional bedroom and full bath. Laundry is on first floor. Lower level offers media room, craft room, additional bedroom suite and storage. Vaulted ceilings, LED lighting, wood cabinets, custom primary suite shower, new stainless steal appliances, large closets. Hurry!
Condo Details
Home Type
- Condominium
Est. Annual Taxes
- $2,089
Year Built
- Built in 1987
Home Design
- Ranch Style House
- Entry on the 1st floor
- Brick Exterior Construction
- Shingle Roof
- Aluminum Siding
Interior Spaces
- 2,222 Sq Ft Home
- Woodwork
- Vaulted Ceiling
- Vinyl Clad Windows
- Double Hung Windows
- Panel Doors
- Great Room with Fireplace
- Home Theater
- Game Room
- City Views
- Basement Fills Entire Space Under The House
Kitchen
- Galley Kitchen
- Oven or Range
- Microwave
- Dishwasher
- Solid Surface Countertops
- Solid Wood Cabinet
Flooring
- Wood
- Laminate
- Concrete
Bedrooms and Bathrooms
- 3 Bedrooms
- Walk-In Closet
- 3 Full Bathrooms
Laundry
- Dryer
- Washer
Outdoor Features
- Patio
- Porch
Utilities
- Forced Air Heating and Cooling System
- 220 Volts
- Natural Gas Not Available
- Cable TV Available
Listing and Financial Details
- Security Deposit $4,600
- No Smoking Allowed
Community Details
Overview
- No Home Owners Association
- Granby Way Subd Subdivision
Pet Policy
- No Pets Allowed
Map
Source: MLS of Greater Cincinnati (CincyMLS)
MLS Number: 1841980
APN: M5620-167-000-112
Nearby Homes
- 7541 Granby Way Unit 89
- 7531 Exchequer Ct
- 7506 Parliament Ct Unit 149
- 7600 Pons Ln Unit 61
- 8166 Shadybrook Dr
- 8079 Shadetree Dr
- 6729 Maverick Dr
- 8253 Lake Ridge Dr
- 7594 Barret Rd
- 7574 Barret Rd
- 8144 Brucehills Dr
- 7661 Brookdale Dr
- 7203 Cherrywood Ln
- 7764 Brookdale Dr
- 7986 Tylers Way
- 8698 Cox Rd
- 7329 Chatham Ct
- 8320 Twin Cove Ct
- 8500 Crestmont Dr
- 8749 Monticello Dr
- 7897 Cox Rd
- 7305 Cascade Dr
- 8076 Lawrence Dr
- 8197 Meeting St
- 1031 Stratford Place
- 6757 Lakeside Dr
- 935 Olympia Dr
- 6955 Autumn Glen Dr
- 6656 Fountains Blvd
- 7560 Blake St
- 6615 Fountains Blvd
- 7373 Bales St
- 819 Trustway Ct Unit 819
- 1294 Anthony Ln
- 5941 Pimlico Pointe Dr
- 9149 Wintergreen Dr
- 8194 Courseview Dr
- 6519 Club Ln
- 6518 Middleshire Ct
- 7980 Stone Barn Dr







