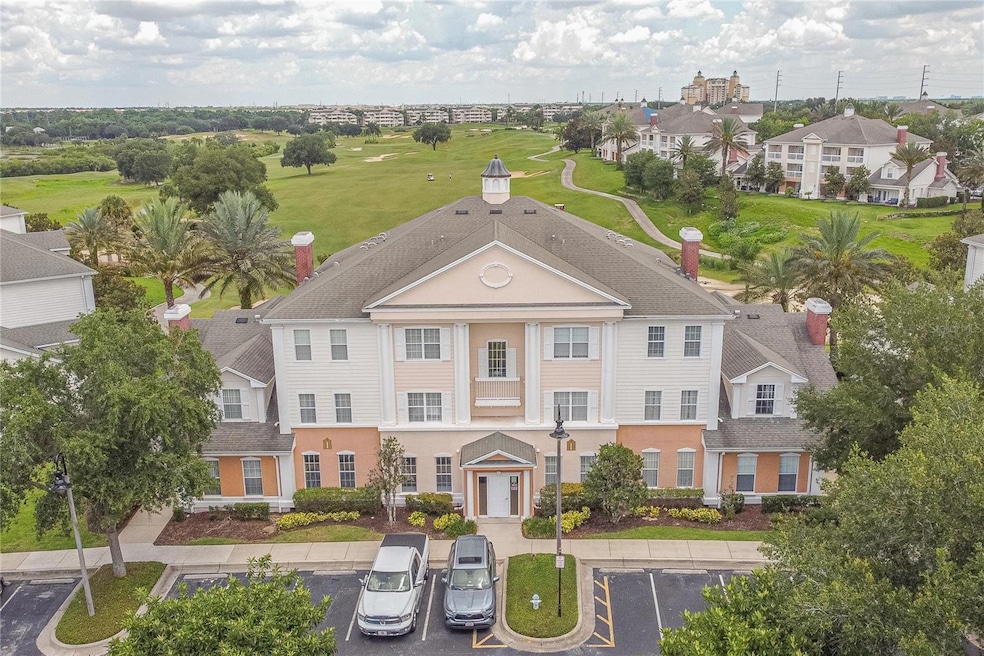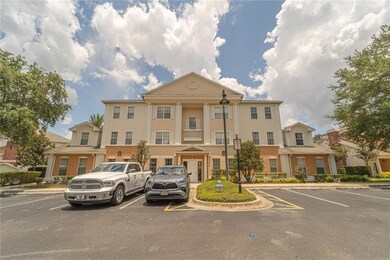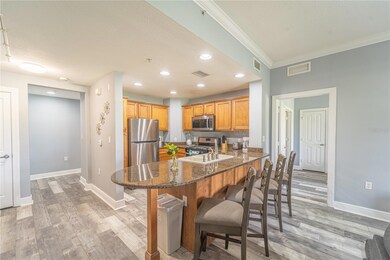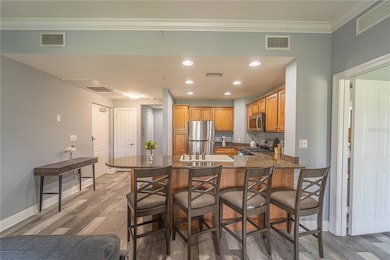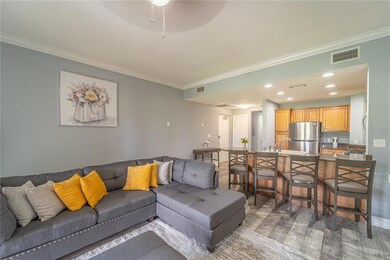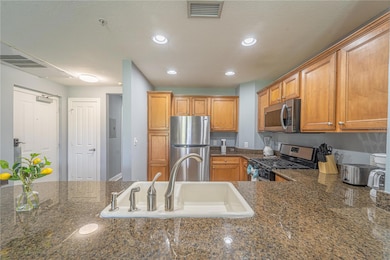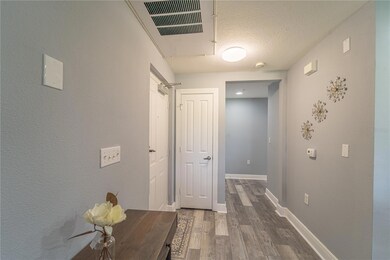7673 Heritage Crossing Way Unit 101 Reunion, FL 34747
Reunion NeighborhoodEstimated payment $2,674/month
Highlights
- Golf Course Community
- Clubhouse
- Community Pool
- Fitness Center
- Stone Countertops
- Tennis Courts
About This Home
* PRICED TO SELL! * Luxurious 3-Bedroom Condo with Golf Course Views. Experience the pinnacle of gated community living in this exquisite first-floor 3-bedroom, 2-bathroom condominium. Fully furnished and designed for comfort, this unit features two private patios with breathtaking views of lush gardens and a sprawling golf course. Wake up to serene sunrises over the greenery and unwind with resort-style amenities, including a pristine pool just steps from your door. Already generating income with a long-term tenant in place, this property is a prime investment opportunity! Beyond its elegance, this condo offers unmatched convenience—enjoy exclusive access to fitness facilities, on-site dining, and a prime location just minutes from shops, banks, entertainment, and major theme parks. Whether you're seeking a lucrative rental or a private retreat, this property is the perfect choice.
Listing Agent
IDEAL REALTY GLOBAL Brokerage Phone: 407-775-1799 License #3540952 Listed on: 07/24/2024

Property Details
Home Type
- Condominium
Est. Annual Taxes
- $5,636
Year Built
- Built in 2005
Lot Details
- North Facing Home
- Additional Parcels
HOA Fees
- $650 Monthly HOA Fees
Parking
- 2 Car Garage
Home Design
- Entry on the 1st floor
- Slab Foundation
- Shingle Roof
- Concrete Siding
- Block Exterior
- Stucco
Interior Spaces
- 1,344 Sq Ft Home
- 1-Story Property
- Ceiling Fan
- French Doors
- Family Room Off Kitchen
- Living Room
Kitchen
- Eat-In Kitchen
- Range
- Microwave
- Dishwasher
- Stone Countertops
- Disposal
Flooring
- Ceramic Tile
- Luxury Vinyl Tile
Bedrooms and Bathrooms
- 3 Bedrooms
- 2 Full Bathrooms
Laundry
- Laundry closet
- Dryer
- Washer
Outdoor Features
- Balcony
- Private Mailbox
Schools
- Reedy Creek Elementary School
- Horizon Middle School
- Poinciana High School
Utilities
- Central Air
- Heating System Uses Natural Gas
- Thermostat
- Gas Water Heater
- Cable TV Available
Listing and Financial Details
- Visit Down Payment Resource Website
- Legal Lot and Block I / 1
- Assessor Parcel Number 34-25-27-3460-0001-0I20
Community Details
Overview
- Association fees include 24-Hour Guard, cable TV, common area taxes, pool, internet, maintenance structure
- Heritage Crossing Condo Ph 9 Subdivision
Amenities
- Restaurant
- Clubhouse
Recreation
- Golf Course Community
- Tennis Courts
- Community Playground
- Fitness Center
- Community Pool
Pet Policy
- Pets up to 100 lbs
- 2 Pets Allowed
Security
- Security Guard
Map
Home Values in the Area
Average Home Value in this Area
Tax History
| Year | Tax Paid | Tax Assessment Tax Assessment Total Assessment is a certain percentage of the fair market value that is determined by local assessors to be the total taxable value of land and additions on the property. | Land | Improvement |
|---|---|---|---|---|
| 2024 | $5,636 | $237,200 | -- | $237,200 |
| 2023 | $5,636 | $257,100 | $0 | $257,100 |
| 2022 | $4,374 | $189,200 | $0 | $189,200 |
| 2021 | $4,051 | $140,300 | $0 | $140,300 |
| 2020 | $4,144 | $145,400 | $0 | $145,400 |
| 2019 | $4,200 | $147,100 | $0 | $147,100 |
| 2018 | $4,224 | $153,200 | $0 | $153,200 |
| 2017 | $4,237 | $150,300 | $0 | $150,300 |
| 2016 | $4,206 | $147,600 | $0 | $147,600 |
| 2015 | $4,394 | $156,400 | $0 | $156,400 |
| 2014 | $4,518 | $144,000 | $0 | $144,000 |
Property History
| Date | Event | Price | List to Sale | Price per Sq Ft | Prior Sale |
|---|---|---|---|---|---|
| 09/18/2025 09/18/25 | Price Changed | $294,900 | -1.4% | $219 / Sq Ft | |
| 09/18/2025 09/18/25 | Price Changed | $299,000 | -3.5% | $222 / Sq Ft | |
| 04/02/2025 04/02/25 | For Sale | $309,900 | 0.0% | $231 / Sq Ft | |
| 03/18/2025 03/18/25 | For Sale | $309,900 | -3.1% | $231 / Sq Ft | |
| 03/04/2025 03/04/25 | Off Market | $319,900 | -- | -- | |
| 03/04/2025 03/04/25 | Off Market | $309,900 | -- | -- | |
| 01/28/2025 01/28/25 | For Sale | $319,900 | 0.0% | $238 / Sq Ft | |
| 01/27/2025 01/27/25 | For Sale | $319,900 | 0.0% | $238 / Sq Ft | |
| 01/03/2025 01/03/25 | Off Market | $319,900 | -- | -- | |
| 01/02/2025 01/02/25 | For Rent | $2,300 | 0.0% | -- | |
| 01/01/2025 01/01/25 | Off Market | $2,300 | -- | -- | |
| 11/29/2024 11/29/24 | For Rent | $2,300 | 0.0% | -- | |
| 11/29/2024 11/29/24 | Off Market | $2,300 | -- | -- | |
| 10/23/2024 10/23/24 | For Rent | $2,300 | 0.0% | -- | |
| 10/23/2024 10/23/24 | Off Market | $2,300 | -- | -- | |
| 10/13/2024 10/13/24 | Price Changed | $319,900 | 0.0% | $238 / Sq Ft | |
| 09/20/2024 09/20/24 | For Rent | $2,300 | 0.0% | -- | |
| 07/24/2024 07/24/24 | For Sale | $329,900 | +94.1% | $245 / Sq Ft | |
| 12/13/2017 12/13/17 | Off Market | $170,000 | -- | -- | |
| 09/12/2017 09/12/17 | Sold | $170,000 | -2.8% | $126 / Sq Ft | View Prior Sale |
| 07/10/2017 07/10/17 | Pending | -- | -- | -- | |
| 06/05/2017 06/05/17 | For Sale | $174,900 | -- | $130 / Sq Ft |
Purchase History
| Date | Type | Sale Price | Title Company |
|---|---|---|---|
| Quit Claim Deed | $100 | Celebration Title Group | |
| Certificate Of Transfer | $267,000 | Neuman Rod B | |
| Quit Claim Deed | $72,300 | Attorney | |
| Special Warranty Deed | $170,000 | Watson Title Services Inc | |
| Deed | $100 | -- | |
| Special Warranty Deed | $376,900 | -- |
Mortgage History
| Date | Status | Loan Amount | Loan Type |
|---|---|---|---|
| Open | $173,550 | New Conventional | |
| Previous Owner | $144,500 | Seller Take Back | |
| Previous Owner | $237,106 | New Conventional |
Source: Stellar MLS
MLS Number: O6226425
APN: 34-25-27-3460-0001-0I20
- 7673 Heritage Crossing Way Unit 202
- 7661 Heritage Crossing Way Unit 102
- 7661 Heritage Crossing Way Unit 202
- 1591 Heritage Crossing Ct Unit 202
- 1592 Heritage Crossing Ct Unit 202
- 1598 Heritage Crossing Ct Unit 201
- 1598 Heritage Crossing Ct Unit 302
- 7631 Heritage Crossing Way Unit 302
- 7697 Heritage Crossing Way Unit 101
- 7703 Heritage Crossing Way Unit 201
- 7703 Heritage Crossing Way Unit 102
- 7615 Heritage Crossing Way Unit 201
- 7609 Heritage Crossing Way Unit 201
- 7411 Excitement Dr
- 612 Trikomo Dr
- 7509 Mourning Dove Cir Unit 203
- 7509 Mourning Dove Cir Unit 204
- 7509 Mourning Dove Cir Unit 201
- 633 Trikomo Dr
- 205 Sundown Dr
- 7673 Heritage Crossing Way Unit 101
- 7673 Heritage Crossing Way Unit ID1252673P
- 7655 Heritage Crossing Way Unit 301
- 7649 Heritage Crossing Way Unit 201
- 7683 Heritage Crossing Way Unit 201
- 7635 Heritage Crossing Way Unit ID1241334P
- 7689 Heritage Crossing Way Unit 101
- 7628 Heritage Crossing Way Unit ID1295173P
- 762 Legacy Dr
- 726 Legacy Dr
- 7609 Heritage Crossing Way Unit 301
- 7411 Excitement Dr
- 620 Trikomo Dr
- 609 Trikomo Dr
- 6100 Echelon Way
- 605 Trikomo Dr
- 633 Trikomo Dr
- 232 Famagusta Dr
- 2148 Prado Dr
- 665 Trikomo Dr
