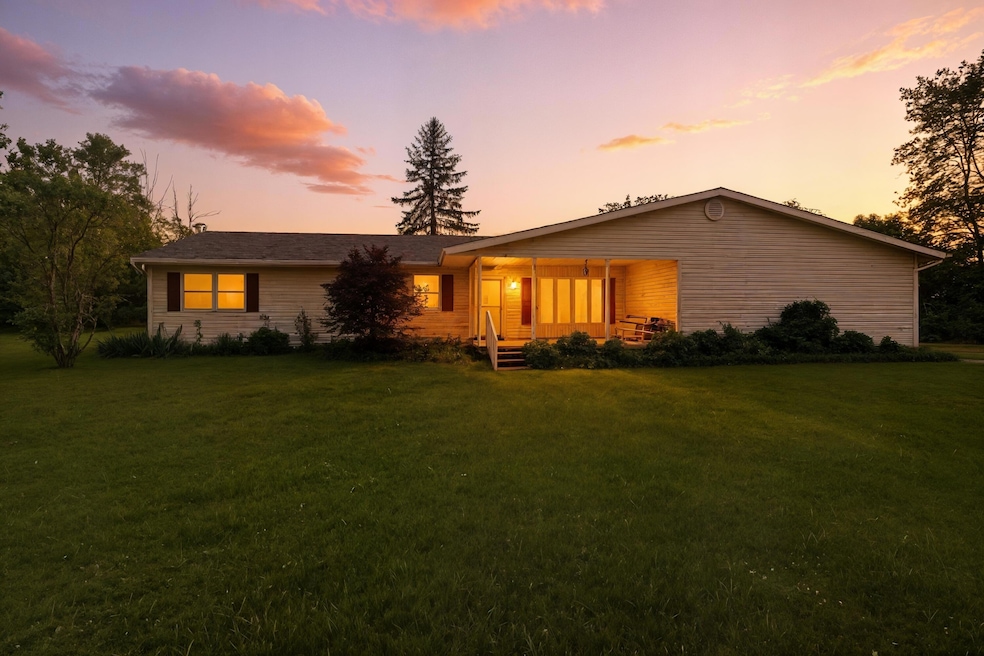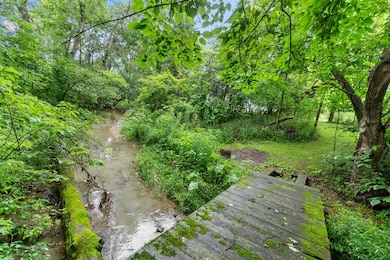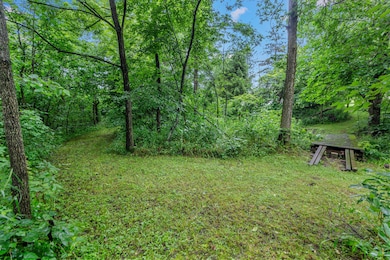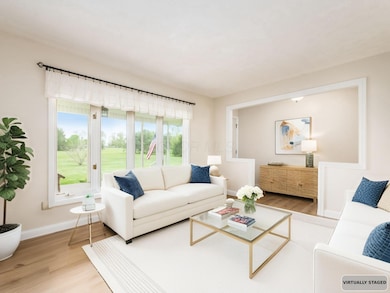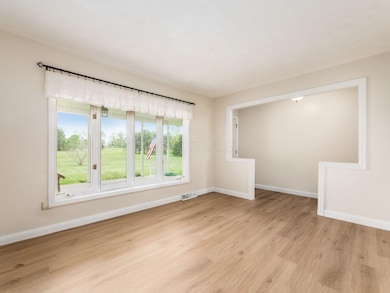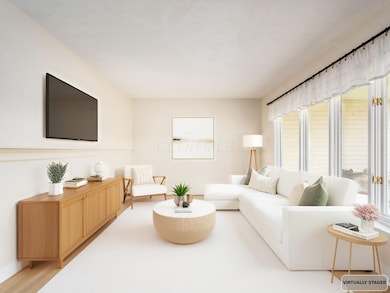7673 Opossum Run Rd London, OH 43140
Estimated payment $3,094/month
Highlights
- 5 Acre Lot
- Wooded Lot
- 2 Fireplaces
- Stream or River on Lot
- Ranch Style House
- Heated Sun or Florida Room
About This Home
Stunning! Gleaming LVP flooring, sun-filled rooms & serene country living welcome you to this beautifully updated home, ideally situated on 5 sprawling acres complete w. lush woods, peaceful paths & two tranquil streams! Step into your dream remodeled kitchen featuring stylish two-tone shaker cabinetry, sleek quartz countertops, filtered water on tap & upgraded stainless steel appliances including a propane gas range, all complemented by picturesque views from the kitchen sink window overlooking your private property. Thoughtful upgrades abound w. custom closets, updated Pella windows, fresh interior paint & convenient 1st-floor laundry. Relax & unwind in your two remodeled bathrooms boasting upgraded vanities, new flooring & luxurious quartz his/her countertops in the primary bath. Full basement doubles your living space with second decorative fireplace & ready for your finishing touch! Interior french drain waterproofs this space, plus the aeration system is already approved for an extra 4th bedroom: this full basement is the perfect place to add a mother-in-law suite and extra bedroom for multi-generational living! The geothermal heating & cooling system ensures efficient comfort year-round, keeping energy costs low & sustainability high. Your fenced-in backyard offers the perfect private retreat for relaxation, play, or entertaining. Beyond the fence, your property extends into a natural paradise—follow well-maintained paths winding through mature woods & gently flowing streams. Nestled in the protected Big Darby area, your tranquil views & privacy are forever secure, w. no future developments nearby. Off-the-beaten-path country charm meets unbeatable convenience, just minutes from all Columbus amenities. Clean lines, well-appointed finishes & a fantastic location, your options for entertainment, food & shopping are endless nearby while keeping the peace & quiet at home!
Home Details
Home Type
- Single Family
Est. Annual Taxes
- $5,447
Year Built
- Built in 1974
Lot Details
- 5 Acre Lot
- Fenced Yard
- Sloped Lot
- Wooded Lot
Parking
- 2 Car Attached Garage
- Garage Door Opener
- Off-Street Parking: 5
Home Design
- Ranch Style House
- Block Foundation
- Vinyl Siding
Interior Spaces
- 1,770 Sq Ft Home
- 2 Fireplaces
- Decorative Fireplace
- Insulated Windows
- Family Room
- Heated Sun or Florida Room
- Basement Fills Entire Space Under The House
Kitchen
- Gas Range
- Dishwasher
Flooring
- Carpet
- Ceramic Tile
- Vinyl
Bedrooms and Bathrooms
- 3 Main Level Bedrooms
- 2 Full Bathrooms
Laundry
- Laundry on main level
- Electric Dryer Hookup
Outdoor Features
- Stream or River on Lot
- Patio
- Shed
- Storage Shed
Utilities
- Humidifier
- Forced Air Heating and Cooling System
- Geothermal Heating and Cooling
- Water Filtration System
- Well
- Electric Water Heater
- Private Sewer
Community Details
- No Home Owners Association
Listing and Financial Details
- Assessor Parcel Number 230-000483
Map
Home Values in the Area
Average Home Value in this Area
Tax History
| Year | Tax Paid | Tax Assessment Tax Assessment Total Assessment is a certain percentage of the fair market value that is determined by local assessors to be the total taxable value of land and additions on the property. | Land | Improvement |
|---|---|---|---|---|
| 2024 | $7,885 | $122,190 | $46,520 | $75,670 |
| 2023 | $4,877 | $122,185 | $46,515 | $75,670 |
| 2022 | $4,751 | $86,100 | $32,550 | $53,550 |
| 2021 | $4,836 | $86,100 | $32,550 | $53,550 |
| 2020 | $4,812 | $86,100 | $32,550 | $53,550 |
| 2019 | $4,568 | $71,760 | $27,130 | $44,630 |
| 2018 | $4,433 | $71,760 | $27,130 | $44,630 |
| 2017 | $4,534 | $71,760 | $27,130 | $44,630 |
| 2016 | $4,316 | $62,590 | $19,360 | $43,230 |
| 2015 | $4,315 | $62,590 | $19,360 | $43,230 |
| 2014 | $4,318 | $62,590 | $19,360 | $43,230 |
| 2013 | $2,159 | $62,580 | $19,355 | $43,225 |
Property History
| Date | Event | Price | List to Sale | Price per Sq Ft |
|---|---|---|---|---|
| 10/28/2025 10/28/25 | Price Changed | $499,900 | -2.0% | $282 / Sq Ft |
| 10/10/2025 10/10/25 | Price Changed | $509,900 | -1.9% | $288 / Sq Ft |
| 09/12/2025 09/12/25 | Price Changed | $519,900 | -1.0% | $294 / Sq Ft |
| 07/17/2025 07/17/25 | For Sale | $524,900 | -- | $297 / Sq Ft |
Purchase History
| Date | Type | Sale Price | Title Company |
|---|---|---|---|
| Warranty Deed | $365,000 | World Class Title | |
| Survivorship Deed | $167,500 | -- | |
| Deed | -- | -- |
Mortgage History
| Date | Status | Loan Amount | Loan Type |
|---|---|---|---|
| Open | $419,300 | New Conventional | |
| Previous Owner | $134,000 | No Value Available |
Source: Columbus and Central Ohio Regional MLS
MLS Number: 225026387
APN: 230-000483
- 0 Graessle Rd
- 7500 Opossum Run Rd Unit Lot 5
- 7500 Opossum Run Rd Unit Lot 1
- 0 Gay Rd Unit Tract 5 224043837
- 5965 Harrisburg Georgesville Rd Unit Lot 156
- 7025 Iris Dr
- 5653 Norton Rd
- 9221 London Rd
- 6971 London Groveport Rd
- 1063 Springlawn Ave
- 6616 London Groveport Rd
- 4251 Harrisburg Georgesville Rd
- 6244 London Groveport Rd Unit 96
- 6244 London Groveport Rd Unit 8
- 6106 London Groveport Rd Unit C9
- 5326 Sandpiper Dr
- 6259 Cherokee Ln
- 6275 Cherokee Ln
- 5244 Lambert Rd
- 8681 Larkspur Dr
- 4900 Citation Ct
- 1900 Cardinal Trail Dr
- 1919 Georgesville Rd
- 4057 Jennifer Place
- 6049 Rings Ave
- 2419 Hoose Dr
- 5761 Ricardo Dr
- 1497 Ringfield Dr
- 3443 Park St
- 2563 Bristlecone Ln
- 6026 Summit Way
- 2545 Bristlecone Ln
- 2545 Bristlecone Ln
- 3443 Park St Unit A2-103.1403851
- 5768 Bellport Ct
- 1600 Belvoir Blvd
- 4259 Shortleaf Ln
- 6334 Oak Trail Dr
- 1021 Okatie Dr
- 2604 Secretariat Blvd Grove
