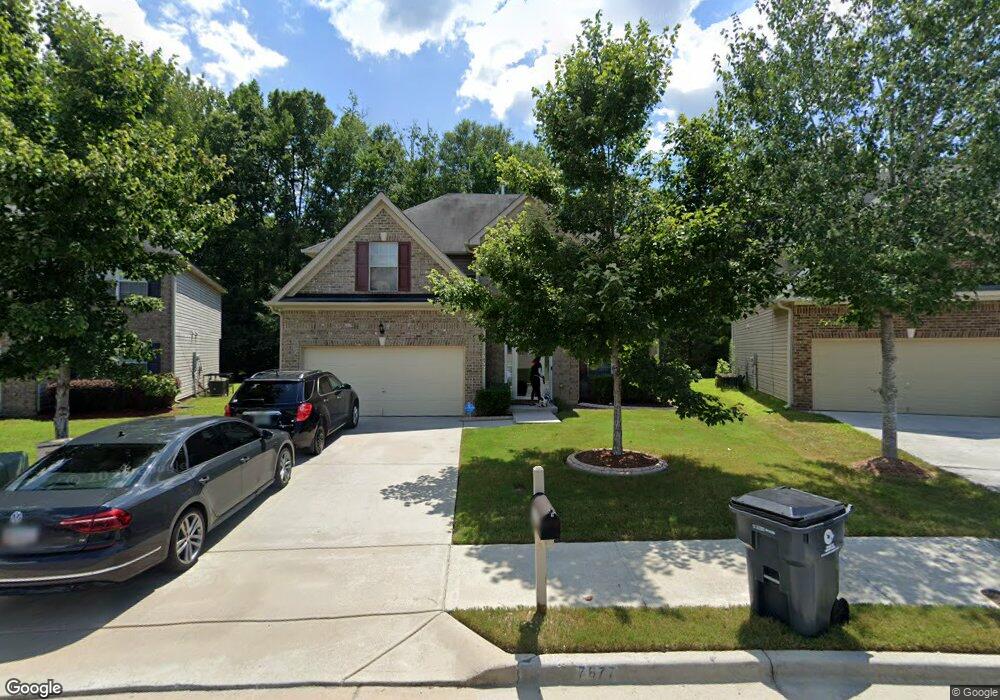7677 Bowhead Ct Fairburn, GA 30213
Estimated Value: $351,600 - $388,000
4
Beds
3
Baths
3,365
Sq Ft
$109/Sq Ft
Est. Value
About This Home
This home is located at 7677 Bowhead Ct, Fairburn, GA 30213 and is currently estimated at $365,150, approximately $108 per square foot. 7677 Bowhead Ct is a home located in Fulton County with nearby schools including S. L. Lewis Elementary School, Bethune Elementary School, and Mcnair Middle School.
Ownership History
Date
Name
Owned For
Owner Type
Purchase Details
Closed on
Sep 15, 2022
Sold by
Opendoor Property Trust I
Bought by
Mch Sfr Property Owner 1B Llc
Purchase Details
Closed on
May 2, 2022
Sold by
Hart Shaneaqua Shantae
Bought by
Opendoor Property Trust I
Purchase Details
Closed on
Mar 18, 2016
Sold by
Stewart Cynthia
Bought by
Hart Shaneaqua Shantae
Home Financials for this Owner
Home Financials are based on the most recent Mortgage that was taken out on this home.
Original Mortgage
$171,500
Interest Rate
3.65%
Mortgage Type
VA
Purchase Details
Closed on
Aug 31, 2015
Sold by
Epperson Jevongela C
Bought by
Stewart Cynthia
Home Financials for this Owner
Home Financials are based on the most recent Mortgage that was taken out on this home.
Original Mortgage
$113,450
Interest Rate
4.02%
Mortgage Type
New Conventional
Purchase Details
Closed on
Aug 29, 2008
Sold by
Legacy Communities At Jonesbor
Bought by
Epperson Jevongela C
Home Financials for this Owner
Home Financials are based on the most recent Mortgage that was taken out on this home.
Original Mortgage
$183,160
Interest Rate
6.61%
Mortgage Type
FHA
Create a Home Valuation Report for This Property
The Home Valuation Report is an in-depth analysis detailing your home's value as well as a comparison with similar homes in the area
Home Values in the Area
Average Home Value in this Area
Purchase History
| Date | Buyer | Sale Price | Title Company |
|---|---|---|---|
| Mch Sfr Property Owner 1B Llc | $362,000 | -- | |
| Opendoor Property Trust I | $325,500 | -- | |
| Hart Shaneaqua Shantae | $171,500 | -- | |
| Stewart Cynthia | $115,000 | -- | |
| Epperson Jevongela C | $183,300 | -- |
Source: Public Records
Mortgage History
| Date | Status | Borrower | Loan Amount |
|---|---|---|---|
| Previous Owner | Hart Shaneaqua Shantae | $171,500 | |
| Previous Owner | Stewart Cynthia | $113,450 | |
| Previous Owner | Epperson Jevongela C | $183,160 |
Source: Public Records
Tax History Compared to Growth
Tax History
| Year | Tax Paid | Tax Assessment Tax Assessment Total Assessment is a certain percentage of the fair market value that is determined by local assessors to be the total taxable value of land and additions on the property. | Land | Improvement |
|---|---|---|---|---|
| 2025 | $5,633 | $131,720 | $38,560 | $93,160 |
| 2023 | $5,633 | $144,800 | $38,160 | $106,640 |
| 2022 | $3,181 | $120,160 | $20,400 | $99,760 |
| 2021 | $3,048 | $93,680 | $15,000 | $78,680 |
| 2020 | $3,893 | $95,680 | $10,800 | $84,880 |
| 2019 | $3,714 | $94,040 | $10,640 | $83,400 |
| 2018 | $2,767 | $69,520 | $10,040 | $59,480 |
| 2017 | $1,875 | $46,000 | $9,600 | $36,400 |
| 2016 | $1,875 | $46,000 | $9,600 | $36,400 |
| 2015 | $2,482 | $60,720 | $12,720 | $48,000 |
| 2014 | $1,847 | $42,840 | $8,960 | $33,880 |
Source: Public Records
Map
Nearby Homes
- 7677 Bowhead Ct
- 7677 Bowhead Ct Unit 75
- 7681 Bowhead Ct
- 7673 Bowhead Ct
- 7685 Bowhead Ct
- 7669 Bowhead Ct
- 7689 Bowhead Ct
- 7678 Bowhead Ct
- 7665 Bowhead Ct
- 779 Florigen Ln
- 7693 Bowhead Ct
- 7666 Bowhead Ct
- 7661 Bowhead Ct
- 775 Florigen Ln
- 7697 Bowhead Ct
- 7658 Bowhead Ct
- 7657 Bowhead Ct
- 771 Florigen Ln
- 7654 Bowhead Ct
- 778 Florigen Ln
