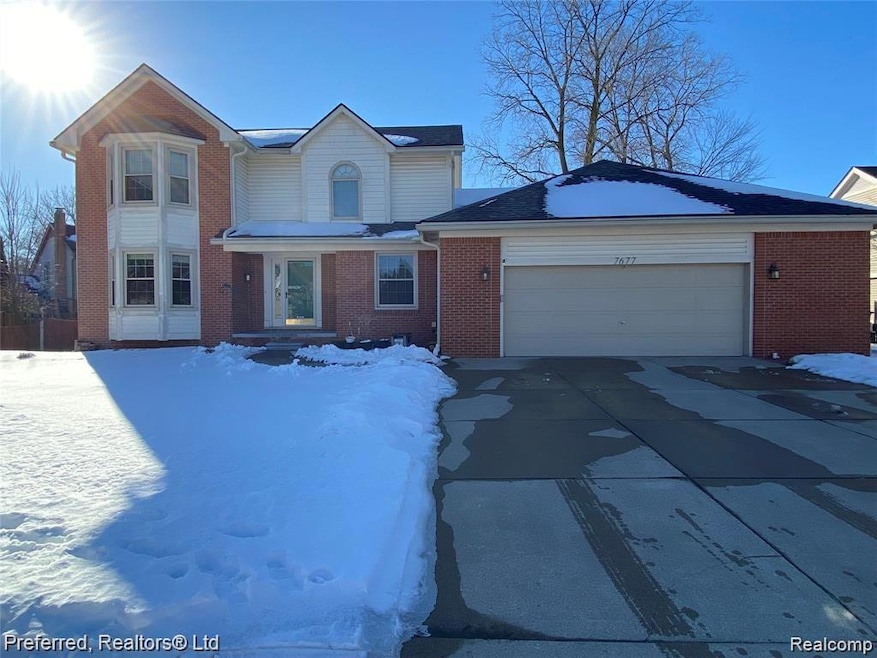
$359,900
- 3 Beds
- 2.5 Baths
- 2,143 Sq Ft
- 38229 Timberland Dr
- Westland, MI
This 3 bedroom 2.5 bath home has a lot to offer with over 2,100 sq ft, a full basement and a 2 car attached garage! Upon entering the home you are greeted with original hardwood floors that lead into a spacious living room with lots of natural light, cathedral ceiling, a cozy fireplace and sliding glass doors that lead to the back patio. The large kitchen has cabinets for days, a tasking island
Giovan Agazzi GSA Elite Realty
