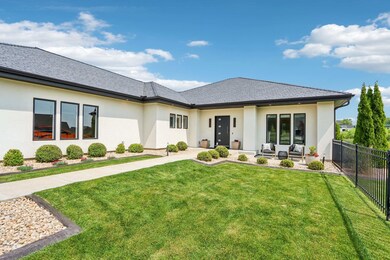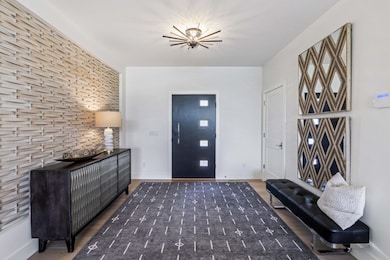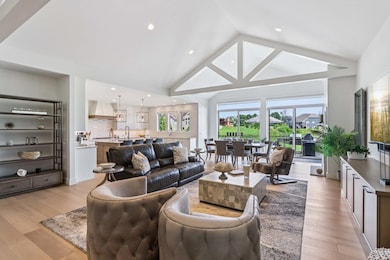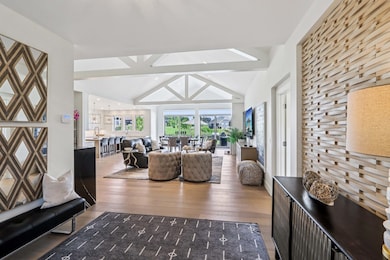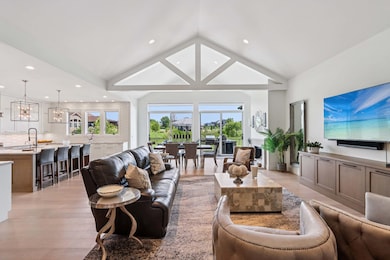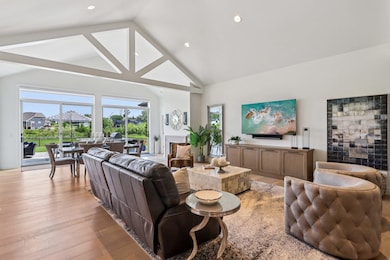7678 Badger Run Ct Verona, WI 53593
Town of Middleton NeighborhoodEstimated payment $8,965/month
Highlights
- Spa
- 0.94 Acre Lot
- Vaulted Ceiling
- West Middleton Elementary School Rated A
- Open Floorplan
- Ranch Style House
About This Home
This one-of-a-kind Hart DeNoble Parade Home is thoughtfully designed with both beauty and purpose. From the gorgeous wide-plank hardwoods to the custom cabinetry and Cambria quartz throughout, every detail was professionally curated. The chef’s kitchen features Sub-Zero and Wolf appliances, a generous island, and opens to a sleek first-floor bar and sunlit living space, ideal for hosting. The primary suite is a retreat of its own, with direct access to the saltwater hot tub and a spa-style bath featuring a luxurious wet room. You'll find custom closets in every room, a multi-purpose laundry/mudroom that’s as beautiful as it is practical, and a full unfinished and exposed lower level with room to grow. This home is truly turnkey and one of very few like it in this sought-after location.
Listing Agent
Realty Executives Cooper Spransy Brokerage Email: erin@ErinSwensonHomes.com License #74690-94 Listed on: 05/27/2025

Home Details
Home Type
- Single Family
Est. Annual Taxes
- $12,848
Year Built
- Built in 2019
Lot Details
- 0.94 Acre Lot
- Rural Setting
- Fenced Yard
- Level Lot
- Sprinkler System
- Property is zoned SFR-08
HOA Fees
- $25 Monthly HOA Fees
Home Design
- Ranch Style House
- Poured Concrete
- Stucco Exterior
- Radon Mitigation System
Interior Spaces
- 3,266 Sq Ft Home
- Open Floorplan
- Wet Bar
- Vaulted Ceiling
- Gas Fireplace
- Mud Room
- Great Room
- Wood Flooring
- Home Security System
Kitchen
- Breakfast Bar
- Oven or Range
- Microwave
- Dishwasher
- Kitchen Island
- Disposal
Bedrooms and Bathrooms
- 3 Bedrooms
- Split Bedroom Floorplan
- Walk-In Closet
- Primary Bathroom is a Full Bathroom
- Bathroom on Main Level
- Separate Shower in Primary Bathroom
- Bathtub
- Walk-in Shower
Laundry
- Laundry on main level
- Dryer
- Washer
Basement
- Basement Fills Entire Space Under The House
- Basement Ceilings are 8 Feet High
- Sump Pump
- Stubbed For A Bathroom
- Basement Windows
Parking
- 3 Car Attached Garage
- Garage Door Opener
- Driveway Level
Accessible Home Design
- Accessible Approach with Ramp
- Smart Technology
- Ramped or Level from Garage
Outdoor Features
- Spa
- Patio
Schools
- Call School District Elementary And Middle School
- Middleton High School
Utilities
- Forced Air Cooling System
- Well
- Tankless Water Heater
- Water Softener
- Cable TV Available
Community Details
- Built by Hart DeNoble
- Cardinal Prairie Subdivision
Map
Home Values in the Area
Average Home Value in this Area
Tax History
| Year | Tax Paid | Tax Assessment Tax Assessment Total Assessment is a certain percentage of the fair market value that is determined by local assessors to be the total taxable value of land and additions on the property. | Land | Improvement |
|---|---|---|---|---|
| 2024 | $13,294 | $831,500 | $220,000 | $611,500 |
| 2023 | $12,848 | $831,500 | $220,000 | $611,500 |
| 2021 | $12,779 | $831,500 | $220,000 | $611,500 |
| 2020 | $13,656 | $793,900 | $200,000 | $593,900 |
| 2019 | $2,726 | $137,900 | $137,900 | $0 |
| 2018 | $0 | $0 | $0 | $0 |
Property History
| Date | Event | Price | Change | Sq Ft Price |
|---|---|---|---|---|
| 07/16/2025 07/16/25 | Pending | -- | -- | -- |
| 06/16/2025 06/16/25 | For Sale | $1,490,000 | 0.0% | $456 / Sq Ft |
| 05/27/2025 05/27/25 | Off Market | $1,490,000 | -- | -- |
| 09/24/2020 09/24/20 | Sold | $930,000 | -5.6% | $285 / Sq Ft |
| 08/21/2020 08/21/20 | Price Changed | $985,000 | -6.2% | $302 / Sq Ft |
| 06/01/2020 06/01/20 | For Sale | $1,050,000 | -- | $321 / Sq Ft |
Purchase History
| Date | Type | Sale Price | Title Company |
|---|---|---|---|
| Deed | $930,000 | None Available | |
| Interfamily Deed Transfer | -- | Knight Barry Title | |
| Warranty Deed | $286,000 | None Available | |
| Warranty Deed | -- | None Available |
Mortgage History
| Date | Status | Loan Amount | Loan Type |
|---|---|---|---|
| Open | $500,000 | New Conventional | |
| Previous Owner | $750,000 | New Conventional | |
| Previous Owner | $832,888 | New Conventional |
Source: South Central Wisconsin Multiple Listing Service
MLS Number: 2000721
APN: 0708-304-6791-0
- 3480 Leflore Ct
- 3579 Superior Oak Dr
- 3590 Sabaka Trail
- 7724 Greenwood Rd
- 3596 Sabaka Trail
- 7566 Spruce Valley Dr
- Lot 1 Tumbledown Trail
- 3637 Mathias Way
- 7545 Tumbledown Trail
- 7822 Ox Trail Way
- 3472 Hickory Hill Rd
- Lot 26 Colonial Way
- Lot 18 Colonial Way
- Lot 66 Manistee
- 3395 White Cedar Dr
- Lot 13 Glacier Forest Ct
- L9 Manistee Way
- Lot 14 Blue Cedar Dr
- Lot 29 Blue Cedar Dr
- Lot 30 Blue Cedar Dr

