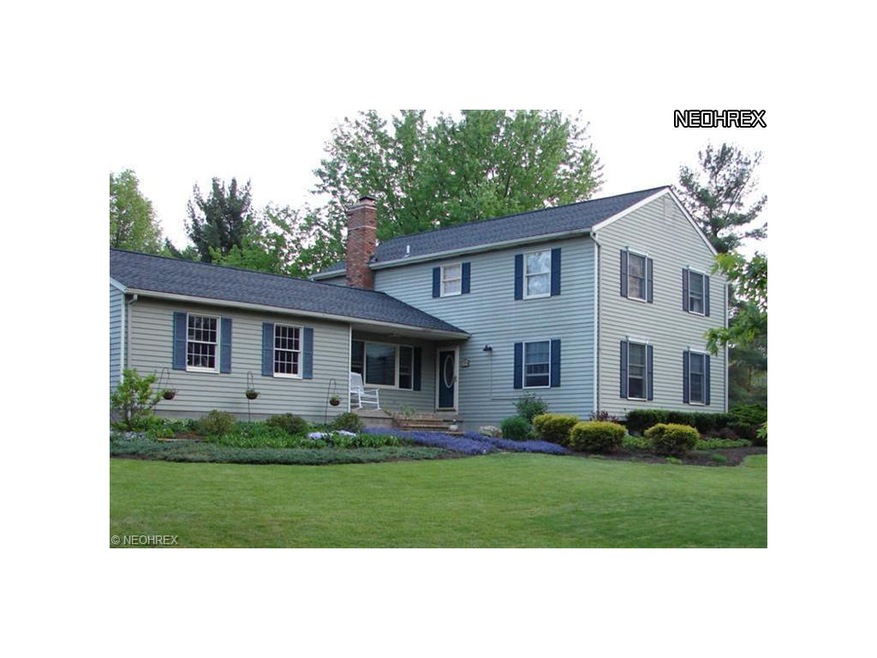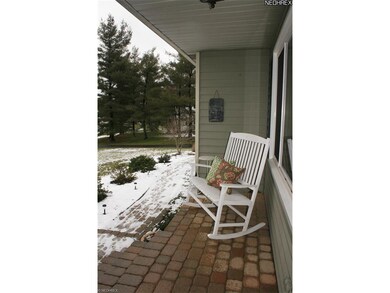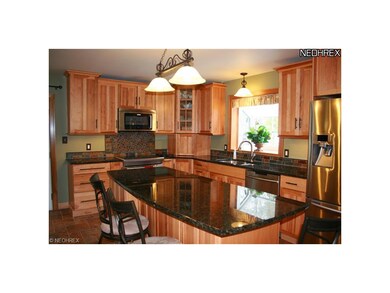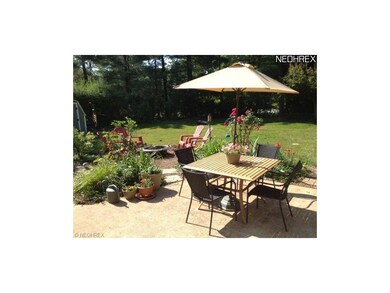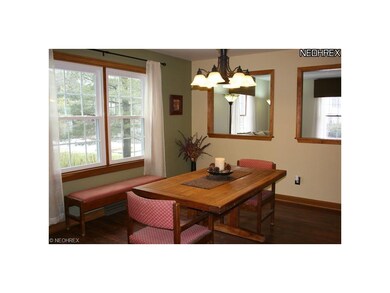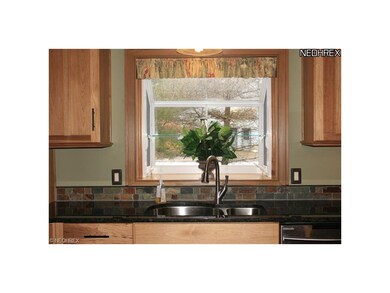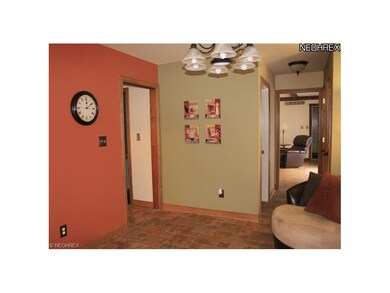
7678 Forbush Cir Hudson, OH 44236
Highlights
- View of Trees or Woods
- Colonial Architecture
- 1 Fireplace
- Ellsworth Hill Elementary School Rated A-
- Wooded Lot
- Cul-De-Sac
About This Home
As of June 2015Completely updated Colonial on a cozy cul-de-sac in a wonderful neighborhood! You'll love the new brick walkway to the porch overlooking your beautiful front yard! The Kitchen has been completely updated w/ SS appliances, gorgeous granite counters, island with Breakfast Bar,and Kraftmaid cabinets. Tiled Kitchen and foyer floors..the rest of the main floor is Hard Wood! The 1st floor has been opened up, offering flexibility for your family. The cut out walls offer a view into the LR and the Kitchen opens up to the DR and has an eat-in space as well, and French Doors to the screened in porch.The FR hosts a brick Fireplace and French Doors to the patio. Upstairs the four spacious Bedrooms offer nice size closets(2 walk-in),wood floors and solid wood doors! All 3 bathrooms have been updated with ceramic tile,new counter tops, tiled shower,new shower/bath! The LL is mostly finished with carpet but also pergo, crafts? dancing? Luscious Backyard surrounds the patio & screened in porch!
Last Agent to Sell the Property
Keller Williams Chervenic Rlty License #2010003506 Listed on: 03/26/2013

Home Details
Home Type
- Single Family
Est. Annual Taxes
- $5,533
Year Built
- Built in 1974
Lot Details
- 0.56 Acre Lot
- Lot Dimensions are 62x156x161x110x204
- Cul-De-Sac
- Northeast Facing Home
- Wooded Lot
Home Design
- Colonial Architecture
- Asphalt Roof
Interior Spaces
- 3,164 Sq Ft Home
- 1 Fireplace
- Views of Woods
- Partially Finished Basement
- Sump Pump
- Fire and Smoke Detector
- Dryer
Kitchen
- Built-In Oven
- Microwave
- Dishwasher
- Disposal
Bedrooms and Bathrooms
- 4 Bedrooms
Parking
- 2 Car Attached Garage
- Garage Drain
- Garage Door Opener
Outdoor Features
- Enclosed Patio or Porch
Utilities
- Forced Air Heating and Cooling System
- Heating System Uses Gas
- Well
- Water Softener
Community Details
- Greencrest Community
Listing and Financial Details
- Assessor Parcel Number 3002874
Ownership History
Purchase Details
Home Financials for this Owner
Home Financials are based on the most recent Mortgage that was taken out on this home.Purchase Details
Home Financials for this Owner
Home Financials are based on the most recent Mortgage that was taken out on this home.Purchase Details
Home Financials for this Owner
Home Financials are based on the most recent Mortgage that was taken out on this home.Purchase Details
Home Financials for this Owner
Home Financials are based on the most recent Mortgage that was taken out on this home.Similar Homes in the area
Home Values in the Area
Average Home Value in this Area
Purchase History
| Date | Type | Sale Price | Title Company |
|---|---|---|---|
| Interfamily Deed Transfer | -- | American Kingdom | |
| Warranty Deed | $294,900 | Ohio Real Title | |
| Warranty Deed | $280,000 | Ohio Real Title | |
| Deed | $203,400 | -- |
Mortgage History
| Date | Status | Loan Amount | Loan Type |
|---|---|---|---|
| Open | $256,000 | New Conventional | |
| Closed | $275,793 | FHA | |
| Previous Owner | $266,000 | New Conventional | |
| Previous Owner | $209,476 | New Conventional | |
| Previous Owner | $240,300 | Unknown | |
| Previous Owner | $183,060 | New Conventional |
Property History
| Date | Event | Price | Change | Sq Ft Price |
|---|---|---|---|---|
| 06/23/2015 06/23/15 | Sold | $294,500 | 0.0% | $93 / Sq Ft |
| 05/08/2015 05/08/15 | Pending | -- | -- | -- |
| 04/30/2015 04/30/15 | For Sale | $294,500 | +5.2% | $93 / Sq Ft |
| 05/23/2013 05/23/13 | Sold | $280,000 | 0.0% | $88 / Sq Ft |
| 05/17/2013 05/17/13 | Pending | -- | -- | -- |
| 03/26/2013 03/26/13 | For Sale | $280,000 | -- | $88 / Sq Ft |
Tax History Compared to Growth
Tax History
| Year | Tax Paid | Tax Assessment Tax Assessment Total Assessment is a certain percentage of the fair market value that is determined by local assessors to be the total taxable value of land and additions on the property. | Land | Improvement |
|---|---|---|---|---|
| 2025 | $6,631 | $130,194 | $21,102 | $109,092 |
| 2024 | $6,631 | $130,194 | $21,102 | $109,092 |
| 2023 | $6,631 | $130,194 | $21,102 | $109,092 |
| 2022 | $5,995 | $104,993 | $17,017 | $87,976 |
| 2021 | $6,005 | $104,993 | $17,017 | $87,976 |
| 2020 | $5,899 | $105,000 | $17,020 | $87,980 |
| 2019 | $6,692 | $110,420 | $16,930 | $93,490 |
| 2018 | $6,668 | $110,420 | $16,930 | $93,490 |
| 2017 | $5,789 | $110,420 | $16,930 | $93,490 |
| 2016 | $5,831 | $93,080 | $16,930 | $76,150 |
| 2015 | $5,789 | $93,080 | $16,930 | $76,150 |
| 2014 | $5,806 | $93,080 | $16,930 | $76,150 |
| 2013 | $5,354 | $81,440 | $16,930 | $64,510 |
Agents Affiliated with this Home
-
Judy Makaryk Rosen

Seller's Agent in 2015
Judy Makaryk Rosen
Berkshire Hathaway HomeServices Professional Realty
(216) 533-7850
10 in this area
210 Total Sales
-
Patricia Kurtz

Buyer's Agent in 2015
Patricia Kurtz
Keller Williams Chervenic Rlty
(330) 802-1675
102 in this area
408 Total Sales
-
Elizabeth Scott

Seller's Agent in 2013
Elizabeth Scott
Keller Williams Chervenic Rlty
(330) 283-3039
19 in this area
36 Total Sales
-
Donna Hawkins

Buyer's Agent in 2013
Donna Hawkins
Howard Hanna
(330) 842-1769
17 Total Sales
Map
Source: MLS Now
MLS Number: 3393475
APN: 30-02874
- 2346 Danbury Ln
- 7750 Hudson Park Dr
- 2664 Easthaven Dr
- 7583 Lakedge Ct
- 2219 Fairway Blvd Unit 4E
- 2061 Garden Ln
- 2142 Kirtland Place
- 2047 Fairway Blvd Unit 22A
- 7349 Hudson Park Dr
- 2123 Jesse Dr
- 7792 Ravenna Rd
- 1966 Marwell Blvd
- 7205 Dillman Dr
- 7687 Ravenna Rd
- 7239 Huntington Rd
- 8028 Megan Meadow Dr
- 157 Hudson St
- 3425 Eryn Place
- 1644 Stonington Dr
- 1767 Curry Ln
