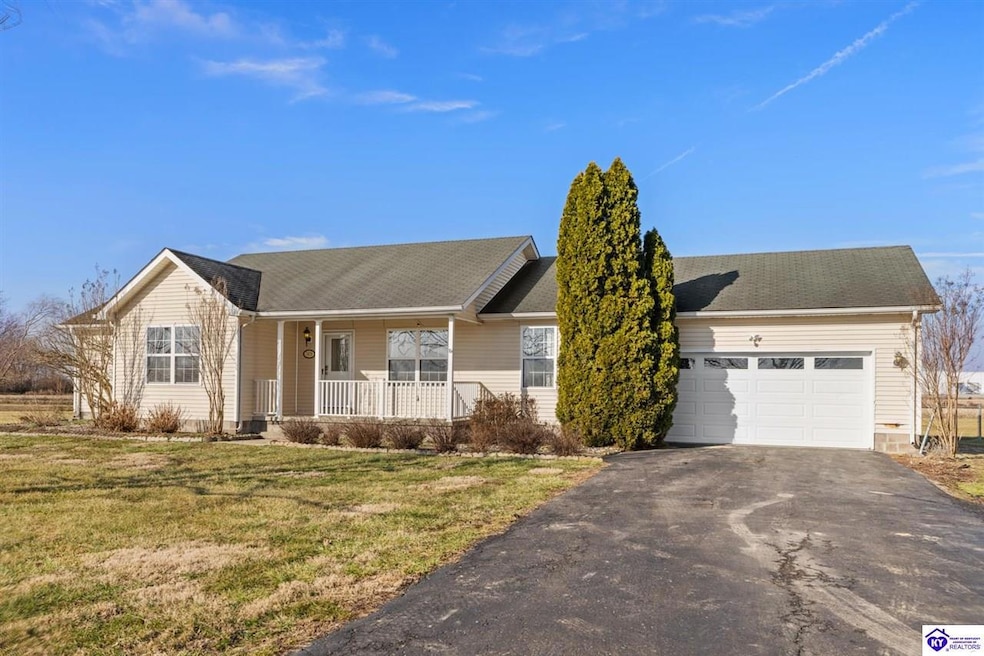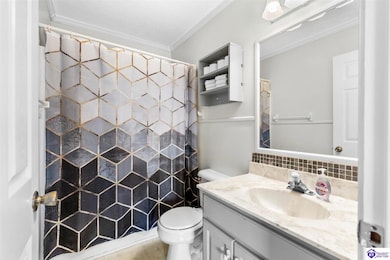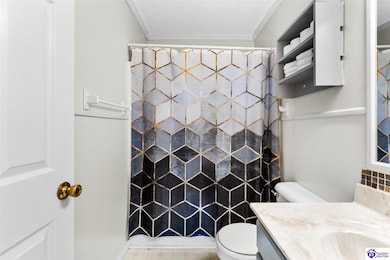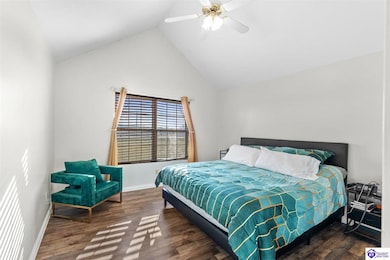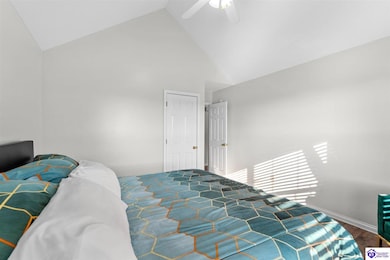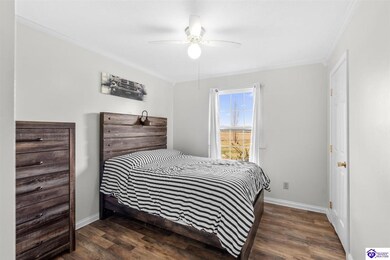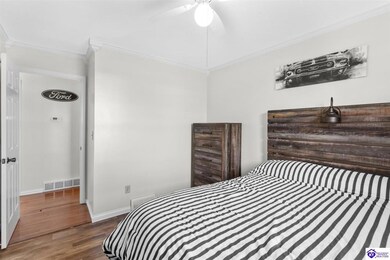
7679 S Dixie Hwy Elizabethtown, KY 42701
Estimated payment $2,164/month
Highlights
- Vaulted Ceiling
- Secondary bathroom tub or shower combo
- Covered Patio or Porch
- Ranch Style House
- Granite Countertops
- Formal Dining Room
About This Home
Turn-Key 3 Bedroom, 2 Bath Home – 5 Minutes from BlueOval SK in Glendale, KY This beautifully maintained 3-bedroom, 2-bath home is a rare opportunity just five minutes from the new BlueOval SK Battery Park in Glendale, KY—and only minutes from the I-65 Glendale exit, making travel and commuting a breeze. Currently operating as a successful Airbnb with a high occupancy rate, this property is fully furnished and ready to continue as a turn-key short-term rental or become your comfortable new residence. Enjoy peace of mind with a recently replaced HVAC system (only 2 years old) and take advantage of the premium location—perfect for visitors or those working nearby. The home offers plenty of parking with a 2-car garage, a spacious driveway, and an additional large shed for storage. Relax on the covered back deck or entertain guests in the open, inviting interior. With all furnishings included, you can start earning income or move right in without lifting a finger. Conveniently located near major routes, this property combines comfort, functionality, and unbeatable proximity to one of Kentucky’s fastest-growing industrial hubs.
Home Details
Home Type
- Single Family
Est. Annual Taxes
- $1,498
Year Built
- Built in 2002
Lot Details
- 1.12 Acre Lot
- Partially Fenced Property
- Chain Link Fence
- Level Lot
Parking
- 2 Car Attached Garage
- Driveway
Home Design
- Ranch Style House
- Block Foundation
- Shingle Roof
- Vinyl Construction Material
Interior Spaces
- 1,543 Sq Ft Home
- Vaulted Ceiling
- Ceiling Fan
- Thermal Windows
- Vinyl Clad Windows
- Formal Dining Room
- No Floor Coverings
- Crawl Space
- Attic Access Panel
Kitchen
- Eat-In Kitchen
- Double Oven
- Electric Range
- Microwave
- Dishwasher
- Granite Countertops
Bedrooms and Bathrooms
- 3 Bedrooms
- Walk-In Closet
- Bathroom on Main Level
- 2 Full Bathrooms
- Double Vanity
- Secondary bathroom tub or shower combo
Laundry
- Laundry in Hall
- Dryer
- Washer
Outdoor Features
- Covered Patio or Porch
- Outbuilding
Utilities
- Central Air
- Heat Pump System
- Electric Water Heater
- Septic System
Listing and Financial Details
- Assessor Parcel Number 208-00-00-018.04
Map
Home Values in the Area
Average Home Value in this Area
Tax History
| Year | Tax Paid | Tax Assessment Tax Assessment Total Assessment is a certain percentage of the fair market value that is determined by local assessors to be the total taxable value of land and additions on the property. | Land | Improvement |
|---|---|---|---|---|
| 2024 | $1,498 | $249,900 | $55,700 | $194,200 |
| 2023 | $1,498 | $162,600 | $20,000 | $142,600 |
| 2022 | $1,214 | $122,300 | $16,800 | $105,500 |
| 2021 | $1,140 | $122,300 | $16,800 | $105,500 |
| 2020 | $1,148 | $122,300 | $16,800 | $105,500 |
| 2019 | $0 | $122,300 | $0 | $0 |
| 2018 | $1,039 | $114,000 | $0 | $0 |
| 2017 | $1,032 | $114,000 | $0 | $0 |
| 2016 | $0 | $114,000 | $0 | $0 |
| 2015 | $1,026 | $114,000 | $0 | $0 |
| 2012 | -- | $114,000 | $0 | $0 |
Property History
| Date | Event | Price | Change | Sq Ft Price |
|---|---|---|---|---|
| 08/29/2025 08/29/25 | Price Changed | $375,000 | -3.8% | $243 / Sq Ft |
| 05/12/2025 05/12/25 | For Sale | $390,000 | +56.1% | $253 / Sq Ft |
| 03/20/2023 03/20/23 | Sold | $249,900 | 0.0% | $162 / Sq Ft |
| 02/28/2023 02/28/23 | Pending | -- | -- | -- |
| 02/24/2023 02/24/23 | For Sale | $249,900 | -- | $162 / Sq Ft |
Purchase History
| Date | Type | Sale Price | Title Company |
|---|---|---|---|
| Deed | $249,900 | Bluegrass Land Title | |
| Interfamily Deed Transfer | -- | None Available | |
| Cash Sale Deed | $108,000 | Regional First Title Group | |
| Deed | $120,000 | None Available |
Mortgage History
| Date | Status | Loan Amount | Loan Type |
|---|---|---|---|
| Open | $196,000 | Credit Line Revolving | |
| Previous Owner | $100,769 | FHA | |
| Previous Owner | $111,888 | FHA | |
| Previous Owner | $110,235 | FHA | |
| Previous Owner | $119,059 | FHA |
Similar Homes in Elizabethtown, KY
Source: Heart of Kentucky Association of REALTORS®
MLS Number: HK25001849
APN: 208-00-00-018.04
- 8080 S Dixie Hwy
- 6855 S Dixie Hwy Unit 1405 Sportsman Lake
- 5100 Sportsman Lake Rd
- 6725 S Dixie Hwy
- 6667 S Dixie Hwy Unit 6725 S Dixie Highway
- 198 Dutch Girl Ln
- 6229 S Dixie Hwy
- 1198 Glendale Hodgenville Rd W
- 37 Andover Dr
- 70 Shipp Ln
- 150 Nolin Rd
- Lot 1D Mud Splash Rd
- 5343 S Dixie Hwy
- 112 Bottle Dr
- 136 S Beech St
- 0 New Glendale Rd Unit E Railroad Avenue
- 5929 New Glendale Rd Unit Gaither Station Road
- 621 Mud Splash Rd
- 148 Leatherwood Ct
- 90 Chancellor Ct
- 295 Palmetto Loop
- 254 Palmetto Loop
- 362 Palmetto Loop
- 746 Palmetto Loop Unit 2
- 1045 Greenway Dr
- 1101 Nicholas St
- 154 N Black Branch Rd Unit A
- 513 Vista Dr
- 1202 Western St
- 307 N Black Branch Rd
- 112 Wood Ln
- 47 Parkers Loop Unit 47 Parkers Loop #4
- 220 W Dixie Ave
- 514 Henry St
- 606 Cherrywood Dr
- 906 N Main St
- 638 Westport Rd
- 103 Irwin Ave
- 513 Lee Rd
- 100 Claysville Landing
