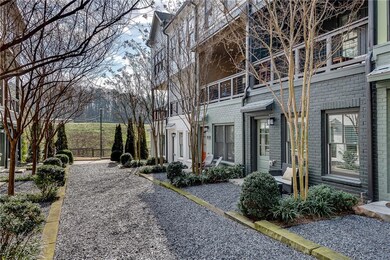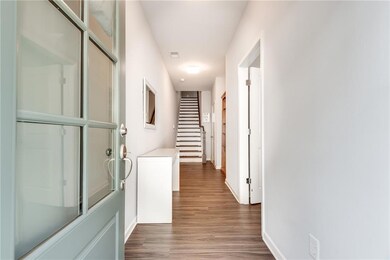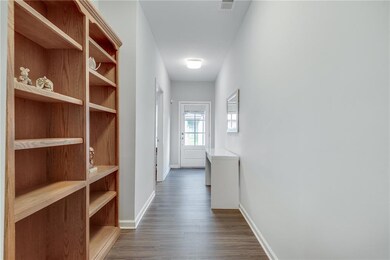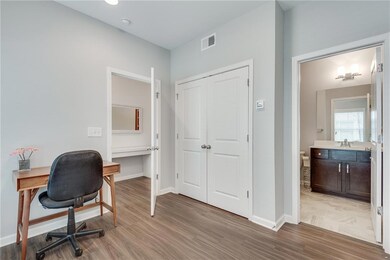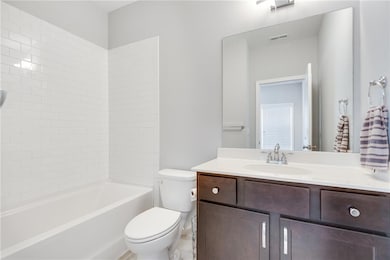768 Aerial Way Atlanta, GA 30312
Southeast Atlanta Neighborhood
3
Beds
3.5
Baths
2,160
Sq Ft
1,307
Sq Ft Lot
Highlights
- Open-Concept Dining Room
- Oversized primary bedroom
- Outdoor Kitchen
- Property is near public transit
- Traditional Architecture
- Stone Countertops
About This Home
This stunning 3-bed, 3.5-bath townhouse offers modern luxury just minutes from the Beltline, Grant Park, and the airport. High-end finishes, sleek countertops, and an open floor plan with a separate dining area and oversized living room make this home both stylish and functional. Each bedroom boasts its own bathroom, providing ultimate comfort and convenience. Enjoy the benefits of a 2-car garage, ample storage, and a covered porch perfect for unwinding on warm Atlanta evenings or entertaining guests. With top dining, shopping, and entertainment nearby, this is city living at its finest!
Townhouse Details
Home Type
- Townhome
Est. Annual Taxes
- $4,998
Year Built
- Built in 2018
Lot Details
- 1,307 Sq Ft Lot
- Property fronts a private road
- Two or More Common Walls
Parking
- 1 Car Garage
- Rear-Facing Garage
- On-Street Parking
Home Design
- Traditional Architecture
- Frame Construction
- Composition Roof
Interior Spaces
- 2,160 Sq Ft Home
- 3-Story Property
- Roommate Plan
- Ceiling height of 9 feet on the lower level
- Open-Concept Dining Room
- Vinyl Flooring
- Pull Down Stairs to Attic
Kitchen
- Open to Family Room
- Breakfast Bar
- Walk-In Pantry
- Gas Oven
- Gas Range
- Range Hood
- Microwave
- Dishwasher
- Stone Countertops
- White Kitchen Cabinets
- Disposal
Bedrooms and Bathrooms
- Oversized primary bedroom
- Dual Closets
- Walk-In Closet
- Dual Vanity Sinks in Primary Bathroom
- Shower Only
Laundry
- Laundry on upper level
- Dryer
- Washer
Home Security
Outdoor Features
- Covered Patio or Porch
- Outdoor Kitchen
- Gazebo
Location
- Property is near public transit
- Property is near schools
- Property is near shops
- Property is near the Beltline
Schools
- Parkside Elementary School
- Martin L. King Jr. Middle School
- Maynard Jackson High School
Utilities
- Central Heating and Cooling System
- Heat Pump System
- High Speed Internet
- Cable TV Available
Listing and Financial Details
- Security Deposit $3,200
- 12 Month Lease Term
- $56 Application Fee
- Assessor Parcel Number 14 0023 LL0435
Community Details
Overview
- Property has a Home Owners Association
- Application Fee Required
- The Swift Subdivision
Recreation
- Park
- Trails
Pet Policy
- Call for details about the types of pets allowed
- Pet Deposit $250
Security
- Carbon Monoxide Detectors
Map
Source: First Multiple Listing Service (FMLS)
MLS Number: 7593488
APN: 14-0023-LL-043-5
Nearby Homes
- 752 Winton Way
- 1191 Avondale Ave SE
- 711 Needletail Way
- 756 Cady Way
- 1111 Avondale Ave SE
- 720 Perch Place
- 716 Perch Place
- 763 Hamilton Cir SE
- 731 Hobart Ave SE
- 1133 Avondale Ave SE
- 1082 Edie Ave SE
- 1080 Edie Ave SE
- 1054 Crest Cir SE
- 1136 Morley Ave SE
- 1102 Morley Ave SE
- 1040 Edie Ave SE
- 1039 Avondale Ave SE
- 760 Winton Way
- 752 Winton Way
- 765 Dunlop Way
- 738 Perch Place
- 720 Perch Place
- 715 Hobart Ave SE
- 755 Hamilton Cir SE
- 1142 Lonetia St SE
- 1132 Lonetia St SE
- 680 Hamilton Ave SE
- 1109 Park Row South SE
- 1099 Boulevard SE
- 1099 Boulevard SE Unit 2213
- 1099 Boulevard SE Unit 2106
- 1099 Boulevard SE Unit 1211
- 1210 Zebrawood Ct SE
- 884 Custer Ave SE
- 1015 Boulevard SE
- 668 Custer Ave SE Unit A
- 740 Belt Loop SE

