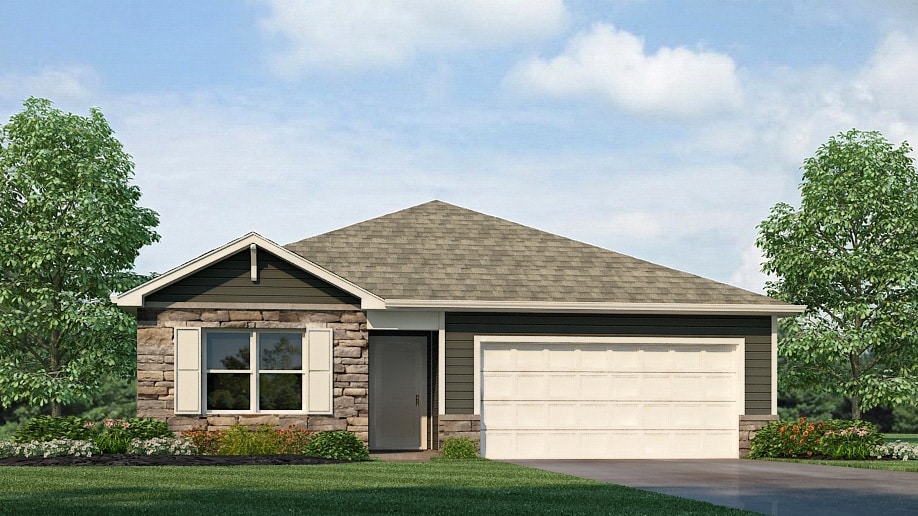
768 Chellberge Pass New Haven, IN 46801
Riverwalk - VillasEstimated payment $1,816/month
Highlights
- New Construction
- Pond in Community
- 1-Story Property
About This Home
D.R. Horton, America's Builder, presents the Aldridge plan. You'll find 3 bedrooms, and 2 bathrooms in an open concept, ranch-style layout with this floor plan. Enjoy solid surface Ambience LVP flooring in all wet areas for easy maintenance. Heading into the main living area, you'll find your laundry space, a beautiful kitchen with a handy pantry, and dining area. In the kitchen, you will find Winter Stone countertops, Elkins White cabinetry, stainless steel appliances, large island space with room for seating. Right off the dining area is a perfectly sized patio, great for relaxing at the end of the day. The main bedroom, located in the front of the plan, offers a large walk-in closet, as well as a lovely ensuite bathroom with double vanity sink and Cultured White Marble countertops. The exterior is finished with Ash vinyl siding, Ash shake, Chiseled Edge Glacial Bluff stone. Enjoy full house LVP flooring, a built-in irrigation system, lawn care and landscaping, snow removal, and programmable roller shades - making everyday tasks even easier. All D.R. Horton Fort Wayne homes include our Americas Smart Home Technology which allows you to monitor and control your home from your couch or from 500 miles away and connect to your home with your smartphone, tablet, or computer. Photos representative of plan only and may vary as built.
Sales Office
| Monday |
1:00 PM - 6:00 PM
|
| Tuesday - Friday |
11:00 AM - 6:00 PM
|
| Saturday |
12:00 PM - 5:00 PM
|
| Sunday |
1:00 PM - 6:00 PM
|
Home Details
Home Type
- Single Family
Parking
- 2 Car Garage
Home Design
- New Construction
Interior Spaces
- 1-Story Property
Bedrooms and Bathrooms
- 3 Bedrooms
- 2 Full Bathrooms
Community Details
- Property has a Home Owners Association
- Pond in Community
Map
Move In Ready Homes with Aldridge Plan
Other Move In Ready Homes in Riverwalk - Villas
About the Builder
- Riverwalk
- Riverwalk - Villas
- 1334 Kayenta Trail Unit 28
- 1345 Kayenta Trail
- 1323 Kayenta Trail
- 1301 Kayenta Trail
- 8320 Caverango Blvd
- 1395 Montura Cove Unit 5
- 4521 Schwartz Rd
- 10206 Maysville Rd
- TBD Webster Rd
- 6758 Wild Turkey Place
- 2402 Medford Dr
- 5433 Hewitt Ln
- Kennebec
- Kennebec - Paired Villas
- 3622 & 3628 Logan Ave
- 7231 Hartzell Rd
- 1208 Fairview Ave
- 1900 Bitler St
Ask me questions while you tour the home.






