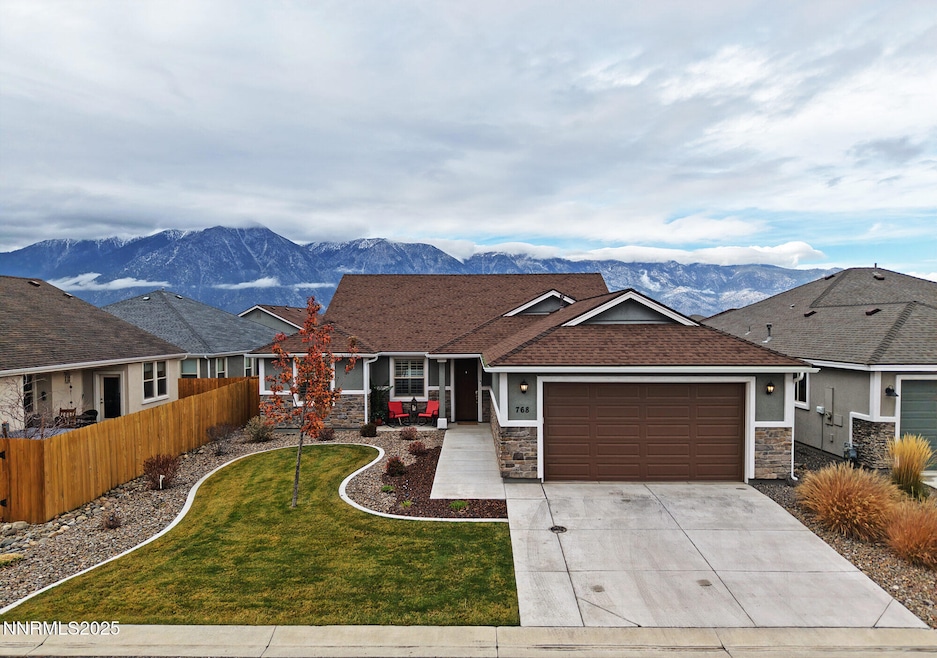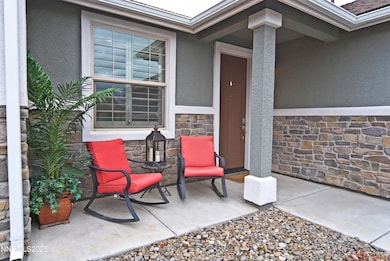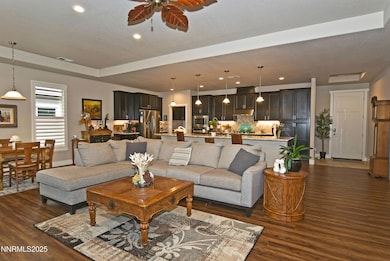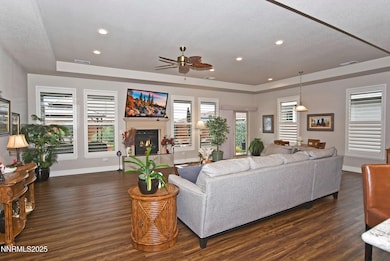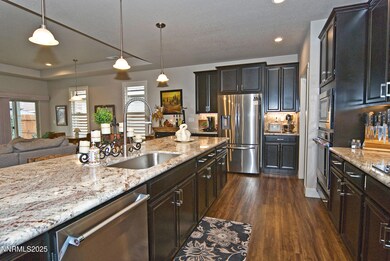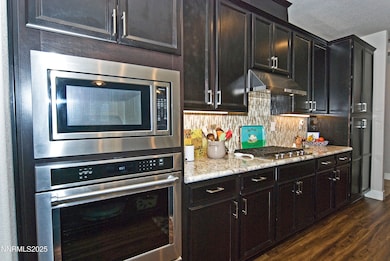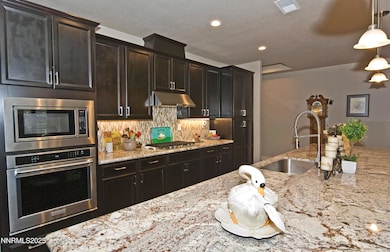768 E Cottage Loop Gardnerville, NV 89460
Estimated payment $3,814/month
Highlights
- Gated Community
- High Ceiling
- Gazebo
- Mountain View
- Great Room
- Plantation Shutters
About This Home
Modern Comfort with Mountain Views. Welcome to this beautifully maintained three-bedroom, two-bathroom home nestled in a private gated community. Designed with a popular open floor plan, this residence offers both style and functionality. Breathtaking views of snow-capped mountains right from your windows. Low-maintenance backyard perfect for relaxing or entertaining. Chef's kitchen with solid surface Granite countertops and premium stainless steel KitchenAid appliances. Warm wood laminate flooring throughout the main living areas. Spacious layout ideal for gatherings, family living, or quiet evenings at home. This home combines modern finishes with easy living, all within the security and serenity of a gated neighborhood. New window covering throughout. Homeowners' association is only 140 dollars a month, They maintain the front yard landscaping while you relax! The low maintenance back yard landscape was just installed. One of the largest back yards in the neighborhood with gorgeous mountain peak views.
Home Details
Home Type
- Single Family
Est. Annual Taxes
- $4,702
Year Built
- Built in 2020
Lot Details
- 6,403 Sq Ft Lot
- Property fronts a private road
- Back Yard Fenced
- Landscaped
- Level Lot
- Front Yard Sprinklers
- Sprinklers on Timer
HOA Fees
- $140 Monthly HOA Fees
Parking
- 2 Car Attached Garage
- Garage Door Opener
Home Design
- Frame Construction
- Composition Roof
- Wood Siding
- Concrete Perimeter Foundation
- Stick Built Home
- Stone Veneer
Interior Spaces
- 1,930 Sq Ft Home
- 1-Story Property
- High Ceiling
- Ceiling Fan
- Double Pane Windows
- Plantation Shutters
- Great Room
- Laminate Flooring
- Mountain Views
- Crawl Space
Kitchen
- Breakfast Bar
- Built-In Oven
- Gas Cooktop
- Microwave
- Dishwasher
- Kitchen Island
- Disposal
Bedrooms and Bathrooms
- 3 Bedrooms
- Walk-In Closet
- 2 Full Bathrooms
- Dual Sinks
- Primary Bathroom Bathtub Only
- Primary Bathroom includes a Walk-In Shower
Laundry
- Laundry Room
- Sink Near Laundry
- Laundry Cabinets
- Washer and Gas Dryer Hookup
Accessible Home Design
- No Interior Steps
Outdoor Features
- Patio
- Gazebo
- Rain Gutters
Schools
- Scarselli Elementary School
- Pau-Wa-Lu Middle School
- Douglas High School
Utilities
- Forced Air Heating and Cooling System
- Heating System Uses Natural Gas
- Gas Water Heater
- Internet Available
- Cable TV Available
Listing and Financial Details
- Assessor Parcel Number 1220-21-111-122
Community Details
Overview
- Association fees include ground maintenance
- $250 HOA Transfer Fee
- Associa Sierra North Association, Phone Number (775) 626-7333
- Gardnerville Ranchos Cdp Community
- The Cottages At Cv Subdivision
- On-Site Maintenance
- The community has rules related to covenants, conditions, and restrictions
Security
- Gated Community
Map
Home Values in the Area
Average Home Value in this Area
Tax History
| Year | Tax Paid | Tax Assessment Tax Assessment Total Assessment is a certain percentage of the fair market value that is determined by local assessors to be the total taxable value of land and additions on the property. | Land | Improvement |
|---|---|---|---|---|
| 2026 | $4,843 | $156,351 | $31,500 | $124,851 |
| 2025 | $4,702 | $157,740 | $30,800 | $126,940 |
| 2024 | $4,702 | $157,744 | $30,800 | $126,944 |
| 2023 | $4,565 | $149,463 | $30,800 | $118,663 |
| 2022 | $4,432 | $137,021 | $26,950 | $110,071 |
| 2021 | $4,303 | $128,490 | $24,500 | $103,990 |
| 2020 | $1,822 | $56,474 | $7,875 | $48,599 |
| 2019 | $177 | $6,822 | $6,125 | $697 |
| 2018 | $173 | $5,063 | $4,375 | $688 |
| 2017 | $111 | $3,581 | $2,887 | $694 |
| 2016 | $111 | $3,327 | $2,625 | $702 |
| 2015 | $110 | $3,327 | $2,625 | $702 |
| 2014 | $107 | $3,303 | $2,625 | $678 |
Property History
| Date | Event | Price | List to Sale | Price per Sq Ft | Prior Sale |
|---|---|---|---|---|---|
| 11/18/2025 11/18/25 | For Sale | $637,000 | +6.2% | $330 / Sq Ft | |
| 07/26/2024 07/26/24 | Sold | $600,000 | -3.2% | $308 / Sq Ft | View Prior Sale |
| 07/12/2024 07/12/24 | Pending | -- | -- | -- | |
| 07/03/2024 07/03/24 | For Sale | $620,000 | +27.7% | $318 / Sq Ft | |
| 08/21/2020 08/21/20 | Sold | $485,482 | +14.5% | $249 / Sq Ft | View Prior Sale |
| 06/05/2020 06/05/20 | Pending | -- | -- | -- | |
| 04/24/2020 04/24/20 | For Sale | $424,000 | -- | $217 / Sq Ft |
Purchase History
| Date | Type | Sale Price | Title Company |
|---|---|---|---|
| Bargain Sale Deed | -- | None Listed On Document | |
| Bargain Sale Deed | $600,000 | Ticor Title | |
| Bargain Sale Deed | $485,482 | Western Title | |
| Bargain Sale Deed | $664,000 | Etrco | |
| Bargain Sale Deed | $1,375,000 | First American Title How | |
| Trustee Deed | $1,665,200 | Northern Nevada Title Cc |
Mortgage History
| Date | Status | Loan Amount | Loan Type |
|---|---|---|---|
| Previous Owner | $2,597,250 | Future Advance Clause Open End Mortgage |
Source: Northern Nevada Regional MLS
MLS Number: 250058325
APN: 1220-21-111-122
- 1202 W Cottage Loop
- 765 Sunnyside Ct
- 1211 W Cottage Loop
- 1304 Yellowjacket Ln
- 1434 Kimmerling Rd
- 1173 Kimmerling Rd
- 1181 Kimmerling Rd
- 840 Russell Way
- 1270 Kingston Way
- 1363 Kimmerling Rd
- 788 Hornet Dr
- 751 Hornet Dr
- 1325 Mary Jo Dr
- 1193 Manhattan Way
- 784 Hornet Dr
- 1275 Bolivia Way
- 1231 Manhattan Way
- 1312 Jobs Peak Dr
- 624 Victoria Way
- 1410 Purple Sage Dr
- 360 Galaxy Ln Unit D
- 424 Quaking Aspen Ln Unit B
- 1543 High Point Ct
- 1286 Timber Ln Unit ID1383687P
- 3728 Primrose Rd
- 1037 Echo Rd Unit 3
- 1027 Echo Rd Unit 1027
- 3746 Pioneer Trail Unit ID1385942P
- 145 Michelle Dr
- 2383 Wagon Train Trail
- 3688 Paradise Ave Unit ID1385654P
- 2634 Pinter Ave Unit ID1385823P
- 3314 Treehaven Dr Unit 2
- 601 Highway 50
- 601 Highway 50
- 601 Highway 50
- 601 Highway 50
- 600 Hwy 50 Unit Pinewild 40
- 916 Garden Ct
- 1858 Narragansett Cir
Ask me questions while you tour the home.
