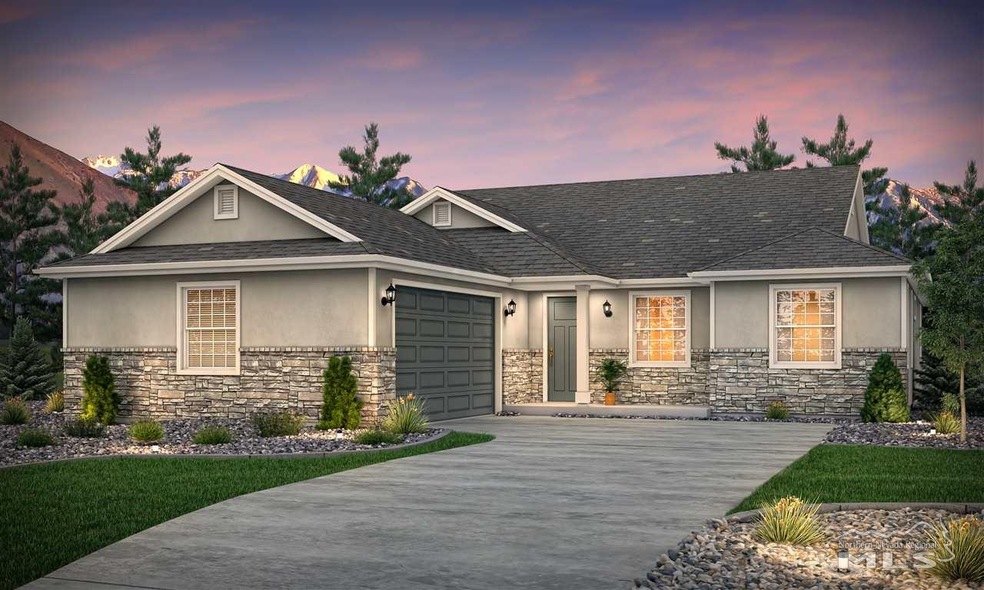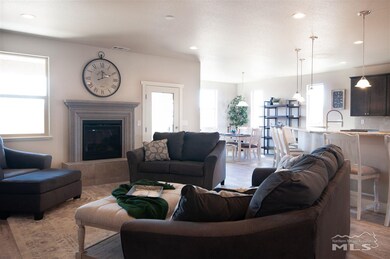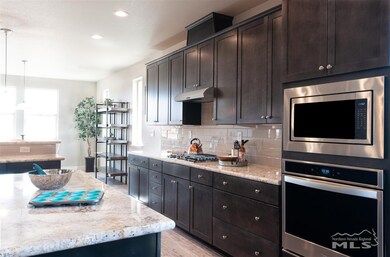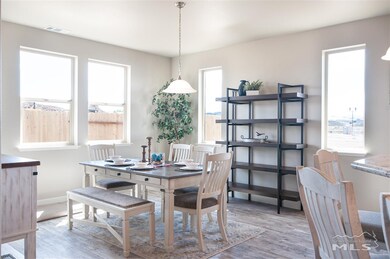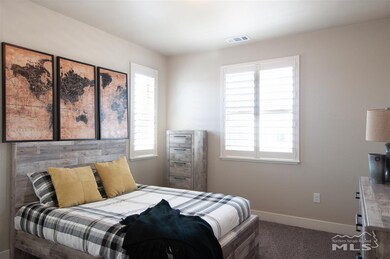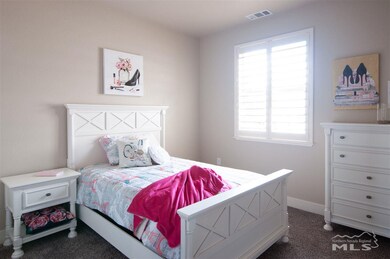
768 E Cottage Loop Gardnerville, NV 89460
Highlights
- Gated Community
- Great Room
- Double Pane Windows
- Gene Scarselli Elementary School Rated A-
- 2 Car Attached Garage
- Brick or Stone Mason
About This Home
As of July 2024Welcome to The Cottages at Carson Valley. This floorplan hosts 3 bedrooms, 2 bathrooms, and an open floor plan. This is an opportunity to purchase a new construction home with quality craftsmanship at a good value. The smaller lot sizes and HOA maintained front yard make for little maintenance so that you can spend you time enjoying your home or all that the region has to offer. The community is only a mile and a half away from the highway for, quick connections to Carson City (30 minutes) Reno (45 Minutes), Lake Tahoe (30 Minutes), or head to the cities in California for the weekend.
Last Buyer's Agent
Non MLS Agent
Non MLS Office
Home Details
Home Type
- Single Family
Est. Annual Taxes
- $177
Year Built
- Built in 2020
Lot Details
- 7,841 Sq Ft Lot
- Back Yard Fenced
- Landscaped
- Level Lot
- Front Yard Sprinklers
HOA Fees
Parking
- 2 Car Attached Garage
- Garage Door Opener
Home Design
- Brick or Stone Mason
- Slab Foundation
- Frame Construction
- Pitched Roof
- Shingle Roof
- Composition Roof
- Stucco
Interior Spaces
- 1,950 Sq Ft Home
- 1-Story Property
- Self Contained Fireplace Unit Or Insert
- Gas Fireplace
- Double Pane Windows
- Low Emissivity Windows
- Vinyl Clad Windows
- Great Room
- Living Room with Fireplace
- Fire and Smoke Detector
- Laundry Room
- Property Views
Kitchen
- Gas Oven
- Gas Range
- Dishwasher
- Kitchen Island
- Disposal
Flooring
- Carpet
- Laminate
- Ceramic Tile
Bedrooms and Bathrooms
- 3 Bedrooms
- Walk-In Closet
- 2 Full Bathrooms
- Dual Sinks
- Primary Bathroom Bathtub Only
- Primary Bathroom includes a Walk-In Shower
Outdoor Features
- Patio
Schools
- Scarselli Elementary School
- Pau-Wa-Lu Middle School
- Douglas High School
Utilities
- Refrigerated Cooling System
- Forced Air Heating and Cooling System
- Heating System Uses Natural Gas
- Gas Water Heater
- Internet Available
- Phone Available
- Cable TV Available
Listing and Financial Details
- Home warranty included in the sale of the property
- Assessor Parcel Number 122021111122
Community Details
Overview
- Association fees include snow removal
- $250 HOA Transfer Fee
- Kenyon & Associates Association
- The community has rules related to covenants, conditions, and restrictions
Recreation
- Snow Removal
Security
- Gated Community
Ownership History
Purchase Details
Purchase Details
Home Financials for this Owner
Home Financials are based on the most recent Mortgage that was taken out on this home.Purchase Details
Home Financials for this Owner
Home Financials are based on the most recent Mortgage that was taken out on this home.Purchase Details
Purchase Details
Home Financials for this Owner
Home Financials are based on the most recent Mortgage that was taken out on this home.Purchase Details
Purchase Details
Similar Homes in Gardnerville, NV
Home Values in the Area
Average Home Value in this Area
Purchase History
| Date | Type | Sale Price | Title Company |
|---|---|---|---|
| Bargain Sale Deed | -- | None Listed On Document | |
| Bargain Sale Deed | $600,000 | Ticor Title | |
| Bargain Sale Deed | $485,482 | Western Title Company | |
| Bargain Sale Deed | $485,482 | Western Title | |
| Bargain Sale Deed | $664,000 | Etrco | |
| Bargain Sale Deed | $1,375,000 | First American Title How | |
| Trustee Deed | $1,665,200 | Northern Nevada Title Cc |
Mortgage History
| Date | Status | Loan Amount | Loan Type |
|---|---|---|---|
| Previous Owner | $2,597,250 | Future Advance Clause Open End Mortgage |
Property History
| Date | Event | Price | Change | Sq Ft Price |
|---|---|---|---|---|
| 07/26/2024 07/26/24 | Sold | $600,000 | -3.2% | $308 / Sq Ft |
| 07/12/2024 07/12/24 | Pending | -- | -- | -- |
| 07/03/2024 07/03/24 | For Sale | $620,000 | +27.7% | $318 / Sq Ft |
| 08/21/2020 08/21/20 | Sold | $485,482 | +14.5% | $249 / Sq Ft |
| 06/05/2020 06/05/20 | Pending | -- | -- | -- |
| 04/24/2020 04/24/20 | For Sale | $424,000 | -- | $217 / Sq Ft |
Tax History Compared to Growth
Tax History
| Year | Tax Paid | Tax Assessment Tax Assessment Total Assessment is a certain percentage of the fair market value that is determined by local assessors to be the total taxable value of land and additions on the property. | Land | Improvement |
|---|---|---|---|---|
| 2025 | $4,702 | $157,740 | $30,800 | $126,940 |
| 2024 | $4,702 | $157,744 | $30,800 | $126,944 |
| 2023 | $4,565 | $149,463 | $30,800 | $118,663 |
| 2022 | $4,432 | $137,021 | $26,950 | $110,071 |
| 2021 | $4,303 | $128,490 | $24,500 | $103,990 |
| 2020 | $1,822 | $56,474 | $7,875 | $48,599 |
| 2019 | $177 | $6,822 | $6,125 | $697 |
| 2018 | $173 | $5,063 | $4,375 | $688 |
| 2017 | $111 | $3,581 | $2,887 | $694 |
| 2016 | $111 | $3,327 | $2,625 | $702 |
| 2015 | $110 | $3,327 | $2,625 | $702 |
| 2014 | $107 | $3,303 | $2,625 | $678 |
Agents Affiliated with this Home
-

Seller's Agent in 2024
Jennifer West-Fredrickson
Coldwell Banker Select RE M
(775) 309-3649
12 in this area
31 Total Sales
-

Buyer's Agent in 2024
Tomi Hochgurtel
Intero
(775) 450-1238
19 in this area
99 Total Sales
-

Buyer Co-Listing Agent in 2024
Mary Cioffi
Intero
(775) 450-1238
5 in this area
80 Total Sales
-

Seller's Agent in 2020
Matthew Carter
Ink Realty
(775) 690-2984
37 in this area
357 Total Sales
-
N
Buyer's Agent in 2020
Non MLS Agent
Non MLS Office
Map
Source: Northern Nevada Regional MLS
MLS Number: 200005198
APN: 1220-21-111-122
- 1230 W Cottage Loop
- 1272 Kyndal Way
- 765 Sunnyside Ct
- 707 Addler Rd
- 1434 Kimmerling Rd
- 781 Rubio Way
- 1291 Zinfandel Dr
- 1277 Redwood Cir
- 1265 Woodside Dr
- 1341 Leonard Rd
- 737 Hornet Dr
- 1371 Kimmerling Rd Unit A and B
- 654 Bluerock Rd
- 784 Hornet Dr
- 1419 Leonard Rd
- 1331 Victoria Dr
- 1400 Leonard Rd
- 743 Lyell Way
- 772 Mammoth Way
- 918 Springfield Dr
