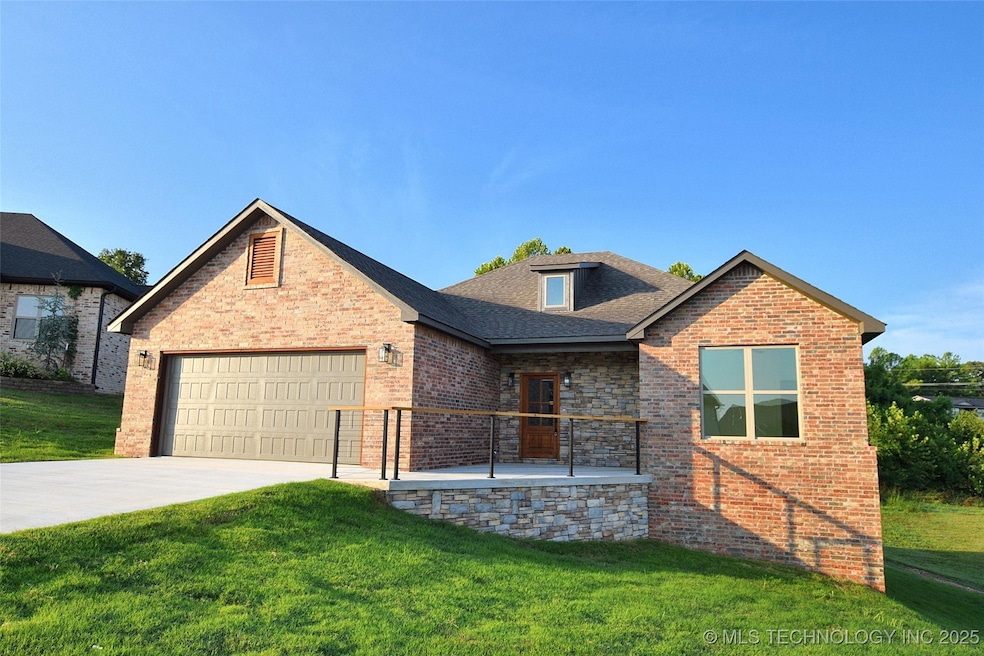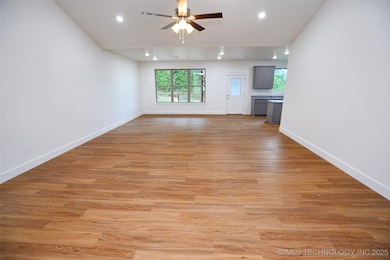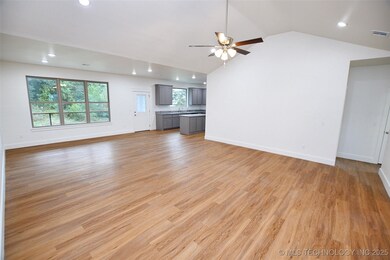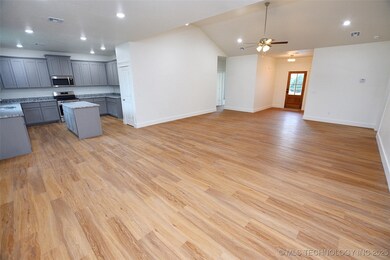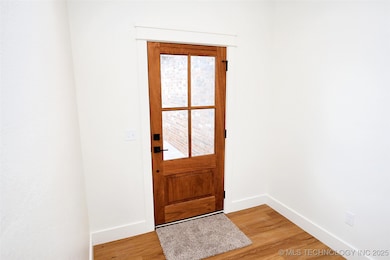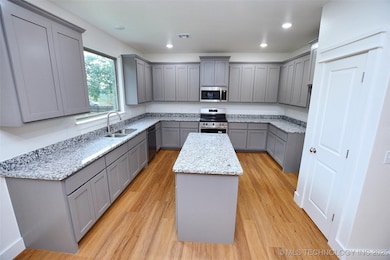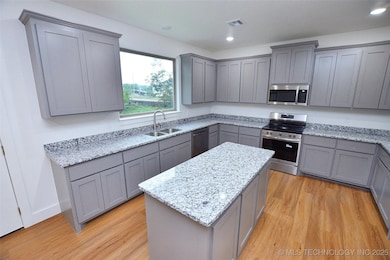768 E Harlan Dr Tahlequah, OK 74464
Estimated payment $2,046/month
Highlights
- Granite Countertops
- Covered Patio or Porch
- Zoned Heating and Cooling
- Heritage Elementary School Rated A-
- 2 Car Attached Garage
- Ceiling Fan
About This Home
Welcome to this brand-new 3-bedroom, 2-bathroom home, offering 1,754 sq ft (AP) of comfortable living space. This new construction comes with a 1-year builder's warranty, providing peace of mind for the new homeowner. Inside, you'll find stainless appliances and lots of cabinets in the kitchen, making meal preparation a breeze. The home also features a walk in tiled shower tiled shower, adding a touch of modern elegance to the bathroom. Whether you're a first-time homebuyer or someone seeking a brand-new home with great features, this home is a great choice. Don't miss out on this new construction home with a builder's warranty!
Home Details
Home Type
- Single Family
Year Built
- Built in 2025 | Under Construction
Lot Details
- 0.59 Acre Lot
- Northeast Facing Home
HOA Fees
- $16 Monthly HOA Fees
Parking
- 2 Car Attached Garage
- Driveway
Home Design
- Brick Exterior Construction
- Slab Foundation
- Wood Frame Construction
- Fiberglass Roof
- Asphalt
Interior Spaces
- 1,754 Sq Ft Home
- 1-Story Property
- Ceiling Fan
- Vinyl Clad Windows
- Insulated Windows
- Washer and Electric Dryer Hookup
Kitchen
- Oven
- Stove
- Range
- Microwave
- Dishwasher
- Granite Countertops
Flooring
- Carpet
- Vinyl
Bedrooms and Bathrooms
- 3 Bedrooms
- 2 Full Bathrooms
Schools
- Tahlequah Elementary School
- Tahlequah High School
Utilities
- Zoned Heating and Cooling
- Electric Water Heater
Additional Features
- Energy-Efficient Windows
- Covered Patio or Porch
Community Details
- Finley Ridge Phase I Subdivision
Listing and Financial Details
- Home warranty included in the sale of the property
Map
Home Values in the Area
Average Home Value in this Area
Property History
| Date | Event | Price | List to Sale | Price per Sq Ft | Prior Sale |
|---|---|---|---|---|---|
| 12/04/2025 12/04/25 | Price Changed | $325,000 | -0.8% | $185 / Sq Ft | |
| 10/14/2025 10/14/25 | Price Changed | $327,500 | -0.7% | $187 / Sq Ft | |
| 08/08/2025 08/08/25 | For Sale | $329,900 | +1406.4% | $188 / Sq Ft | |
| 03/12/2025 03/12/25 | Sold | $21,900 | 0.0% | -- | View Prior Sale |
| 01/27/2025 01/27/25 | Pending | -- | -- | -- | |
| 12/04/2024 12/04/24 | For Sale | $21,900 | -- | -- |
Source: MLS Technology
MLS Number: 2534969
- 3266 Cypress Ln
- 3244 Cypress Ln
- 3050 S Muskogee Ave
- 3270 Cypress Ln
- 710 Jeffrey St
- 4733 S Muskogee Ave
- 4731 S Muskogee Ave
- 4723 S Muskogee Ave
- 4717 S Muskogee Ave
- 4721 S Muskogee Ave
- 4729 S Muskogee Ave
- 4725 S Muskogee Ave
- 4727 S Muskogee Ave
- 4719 S Muskogee Ave
- 870 Cherry Springs Dr
- 2626 S Muskogee Ave
- 1505 Aspen Dr
- 1010 Wilcox Cir
- 203 Southridge
- 19925 S 503 Rd
- 201 Southridge Rd
- 278 Hickory Dr
- 1209 Crystal Ln
- 424 W Chickasaw St
- 725 N Vinita Ave
- 110 S Mockingbird Ln
- 1390 N Heritage Ln
- 18466 W Woodhaven Dr
- 715 E Church St
- 1153 Cherry St
- 1613 Center Ln
- 468581 E 599 Rd Unit ID1221901P
- 1002 Columbus St
- 316 N 33rd St
- 1402 S Haden St
- 215 Magnolia Rd
- 2735 S Olive Ct
- 722 S Oak Hill St
- 514 S Carl St
- 201 N Dogwood St Unit ID1241305P
