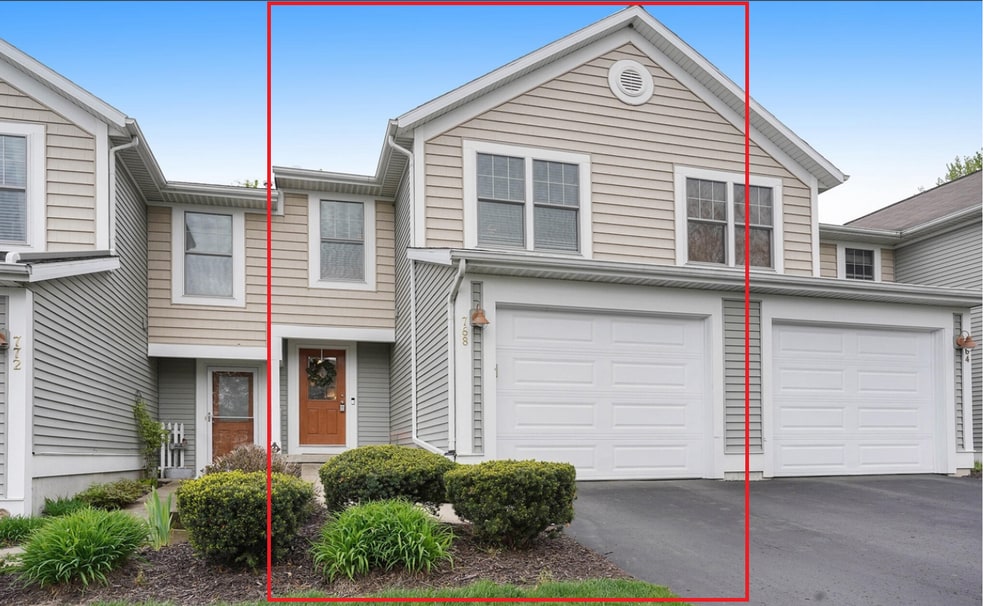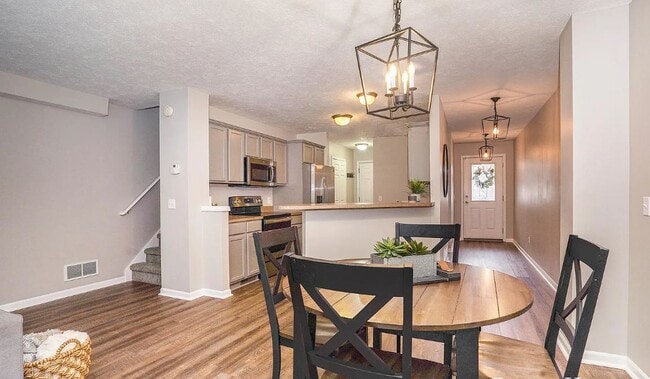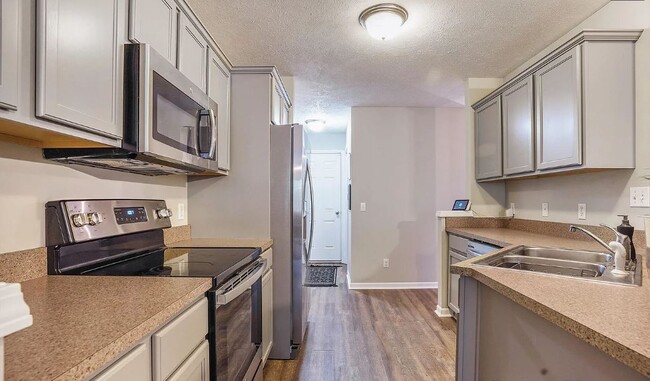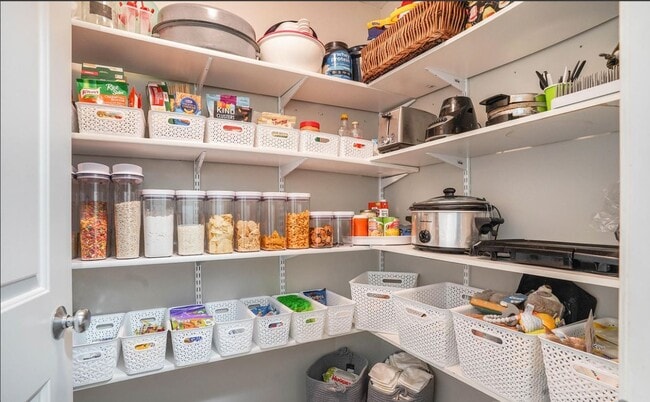768 Four Ponds Ct SE Byron Center, MI 49315
About This Home
Available from 12/01/2025. Hurry UP!!
GREAT Location in Byron Center school system. This Stevens Point Townhouse has 3 large beds/ 2.5 baths with walkout basement and wooded privacy in the back.
Main floor features a large living room along with dining. Sizeable kitchen with lots of counter space and a large walk-in pantry with built-in wooden shelves. Powder bathroom and sliding door access to the deck completes the main floor.
All three bedrooms and two full bathrooms are upstairs. Master bedroom suite has separate large His and Her walk-in closets, so no more closet-sharing!
1673 sq ft finished space between the main floor and upstairs. Walk-out basement has an additional 400+ sq ft of unfinished space, which we used as Recreation/ Play area/ Home Gym. Nicely built storage racks in the basement as well.
This Townhouse is in the desirable "Stevens Point" association, and offers access to the community swimming pool in the Summer months, and other events happening throughout the year.
1-stall attached garage. Can also park in front of the garage and there are a few guest parkings right in front of the unit.
Tenant pays Electric, Gas and Internet. Owner pays the monthly HOA fee that covers Water, Trash, Lawn Maintenance and Snow Plowing.
- Cats or small dogs are OK. Pet rent is $50 per month for each pet. A $300 non-refundable pet fee will be required at lease signing
- NO smoking allowed inside
- First month's rent + security deposit of $3,000 due at lease signing
- Minimum 6-month lease
- Renter's insurance required
- Credit score 650 minimum
- Income 2.5 to 3 times of rent
- No eviction history in the last 7 years
- Good rental history/ owner reference
- $35 application fee per adult

Map
- 752 Stevenspoint SE Unit 22
- 681 Braeside Dr SE Unit 78
- 650 Braeside Dr SE Unit 50
- 883 84th St SE
- 1001 Cobblestone Way Dr SE
- The Jamestown Plan at Cooks Crossing
- The Stockton Plan at Cooks Crossing
- The Amber Plan at Cooks Crossing
- The Brinley Plan at Cooks Crossing
- The Preston Plan at Cooks Crossing
- The Grayson Plan at Cooks Crossing
- The Sebastian Plan at Cooks Crossing
- The Marley Plan at Cooks Crossing
- The Wisteria Plan at Cooks Crossing
- The Hadley Plan at Cooks Crossing
- The Rutherford Plan at Cooks Crossing
- The Taylor Plan at Cooks Crossing
- The Mayfair Plan at Cooks Crossing
- The Balsam Plan at Cooks Crossing
- The Georgetown Plan at Cooks Crossing
- 8920 Pictured Rock Dr
- 1414 Eastport Dr SE
- 6111 Woodfield Place SE
- 314 N Green Meadow St SE Unit 314N
- 1190 Fairbourne Dr
- 6043 In the Pines Dr SE
- 7000 Byron Lakes Dr SW
- 1695 Bloomfield Dr SE
- 1394 Carriage Hill Dr SE
- 1480 Hidden Valley Dr SE
- 5310-5310 Kellogg Woods Dr SE
- 3500-3540 60th St
- 8426 Woodhaven Dr SW Unit 4
- 4709 Burgis Ave SE
- 2122 Sandy Shore Dr SE
- 6020 W Fieldstone Hills Dr SE
- 1961 Parkcrest Dr SW
- 4511 Madison Ave SE
- 4705 N Breton Ct SE
- 5657 Sugarberry Dr SE






