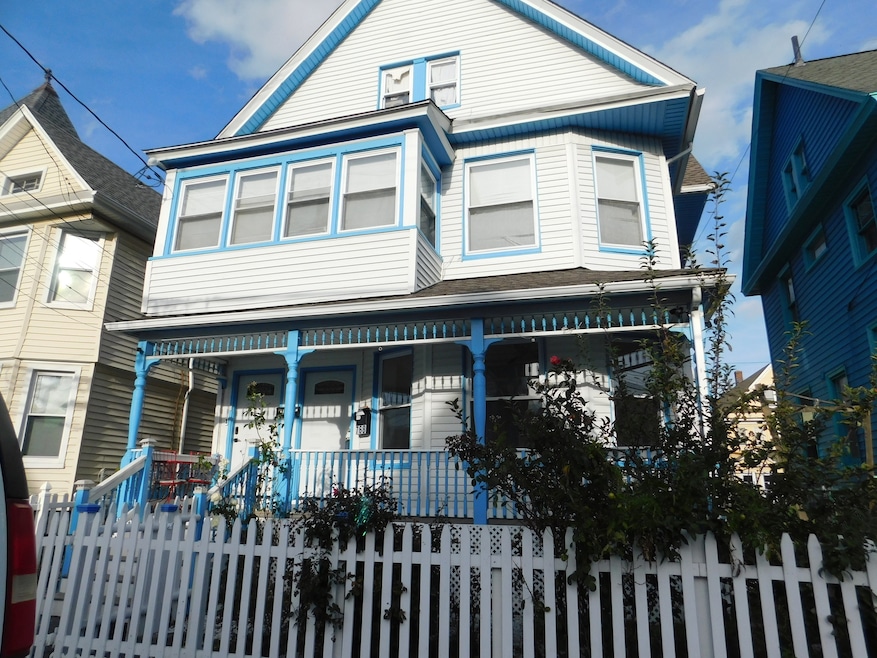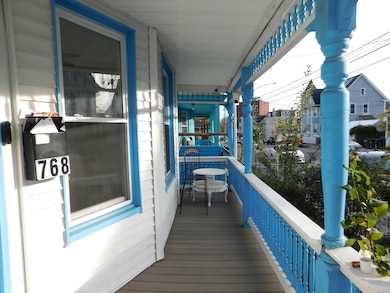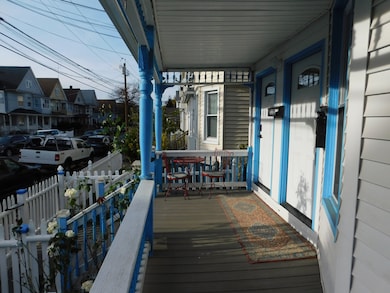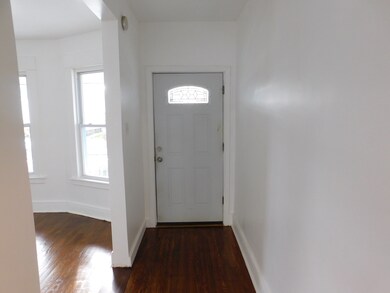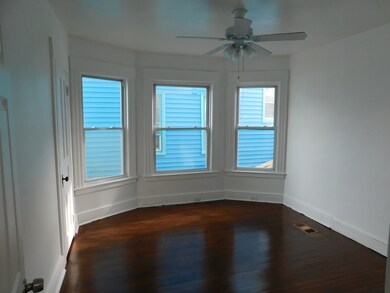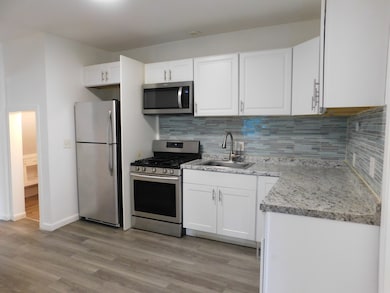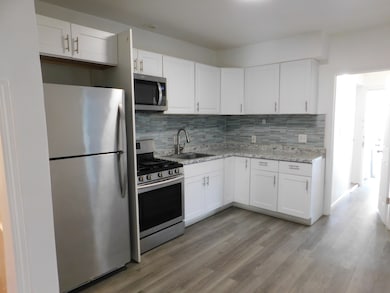768 Norman St Unit 770 Bridgeport, CT 06605
West End-West Side Neighborhood
2
Beds
1
Bath
655
Sq Ft
2,614
Sq Ft Lot
Highlights
- Colonial Architecture
- End Unit
- Ceiling Fan
- Property is near public transit
- Porch
- 3-minute walk to McGovern Park
About This Home
Recently updated Apartment with Covered Front Porch, Living Room with hardwood floors, Updated White Kitchen ss appliances and pantry, and 2 Bedrooms with hardwood floors. Updated Full Bath with large shower. Basement area with Laundry access. Convenient location to highways and Sacred Heart Universary.
Listing Agent
Coldwell Banker Realty Brokerage Phone: (203) 414-6860 License #RES.0222187 Listed on: 11/08/2025

Home Details
Home Type
- Single Family
Est. Annual Taxes
- $6,979
Year Built
- Built in 1892
Lot Details
- 2,614 Sq Ft Lot
- Level Lot
- Property is zoned RB
Home Design
- Colonial Architecture
- Vinyl Siding
Interior Spaces
- 655 Sq Ft Home
- Ceiling Fan
Kitchen
- Gas Range
- Microwave
Bedrooms and Bathrooms
- 2 Bedrooms
- 1 Full Bathroom
Unfinished Basement
- Walk-Out Basement
- Basement Fills Entire Space Under The House
- Partial Basement
- Interior Basement Entry
- Shared Basement
- Laundry in Basement
- Basement Storage
Utilities
- Gas Available at Street
- Cable TV Available
Additional Features
- Porch
- Property is near public transit
Listing and Financial Details
- Assessor Parcel Number 17727
Community Details
Overview
Amenities
- Coin Laundry
Pet Policy
- No Pets Allowed
Map
Source: SmartMLS
MLS Number: 24138744
APN: BRID-001110-000010
Nearby Homes
- 826 Norman St
- 1373 Iranistan Ave
- 414 Wood Ave
- 592 Norman St Unit 594
- 1199 Iranistan Ave Unit 1201
- 1169 Iranistan Ave
- 566 Wood Ave
- 393 Laurel Ave Unit 203
- 393 Laurel Ave Unit 415
- 700 Laurel Ave
- 697 Laurel Ave
- 309 Pequonnock St
- 1872 North Ave Unit 1874
- 213 Harral Ave Unit 215
- 200 Harral Ave
- 670 Clinton Ave
- 357 Norman St
- 687 Wood Ave
- 468 Colorado Ave
- 120 Milne St Unit 122
- 179 Sherwood Ave
- 562 Norman St
- 1605 Park Ave Unit 3rd floor
- 345 Benham Ave
- 40 Vine St Unit 3 flr
- 1795 North Ave Unit 15
- 426 Benham Ave Unit 430
- 221 Coleman St Unit 1st floor left
- 1908 North Ave
- 737 Laurel Ave Unit 3
- 144 Harral Ave Unit 1c
- 210 Coleman St Unit 1
- 225 Vine St
- 155 Birdseye St Unit c7
- 169 Birdseye St Unit c2
- 180 Birdseye St Unit a5
- 759 Wood Ave
- 33 Coleman St
- 677 Fairfield Ave
- 210 Washington Ave
