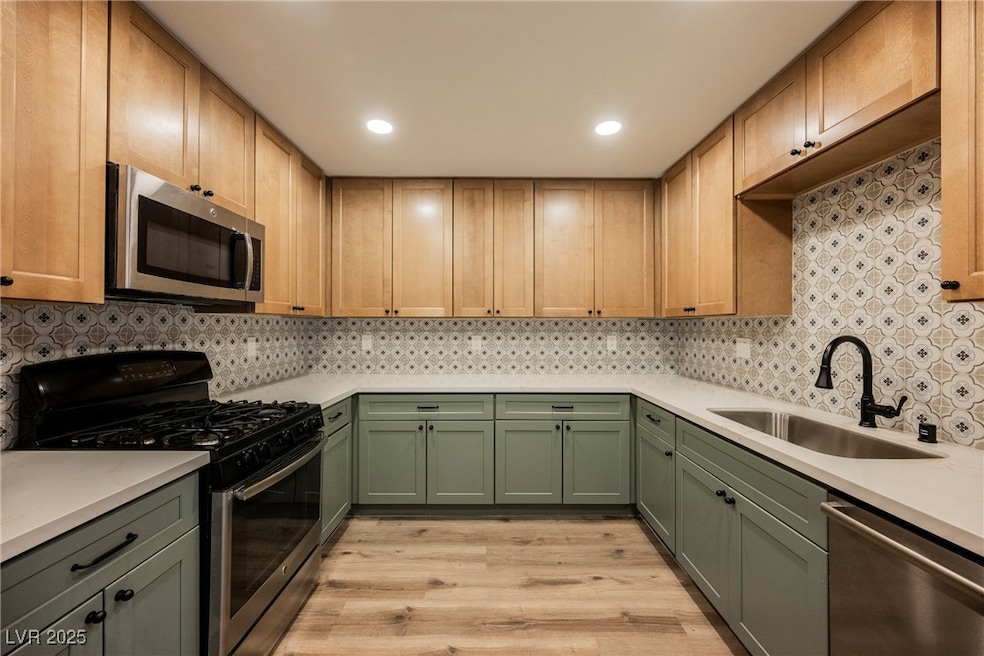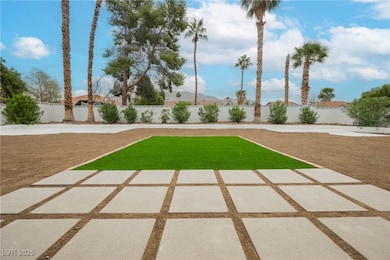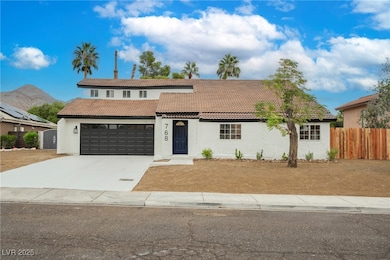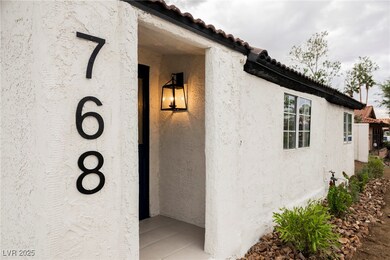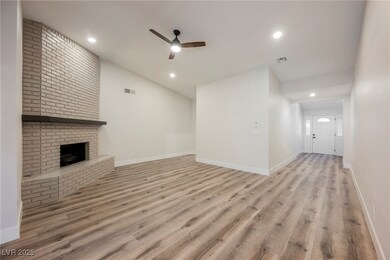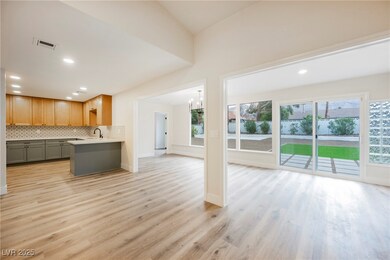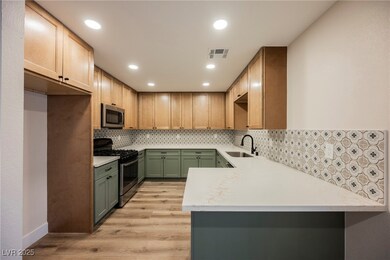768 Santree Cir Las Vegas, NV 89110
Estimated payment $2,475/month
Highlights
- RV Access or Parking
- No HOA
- Guest Parking
- Mountain View
- 2 Car Attached Garage
- Desert Landscape
About This Home
Tucked away at the base of sunrise mountain, start your next chapter in this beautifully updated single story home showcasing timeless design and modern amenities. Step inside to a space highlighted by an inviting palette, premium flooring, and designer selected fixtures. This open layout offers seamless access for indoor outdoor entertainment, starting with a living room anchored by a brick fireplace, a formal dining room, and elegant kitchen. Craft gourmet cuisine in a kitchen showcasing custom two tone rich wood cabinets, glistening quartz countertops, and stainless steel appliances. Venture to a primary suite offering plush carpet, a walk in closet, and an ensuite bathroom. The palatial dual vanity offers function and grandeur while the spa like shower wrapped in floor to ceiling tile seal the deal. Outback enjoy seating area paired with lush artificial grass, all surrounded by low maintenance desert landscape.
Listing Agent
Infinity Brokerage Brokerage Phone: 725-200-3992 License #B.1002670 Listed on: 11/20/2025
Home Details
Home Type
- Single Family
Est. Annual Taxes
- $1,191
Year Built
- Built in 1982
Lot Details
- 0.25 Acre Lot
- West Facing Home
- Back Yard Fenced
- Block Wall Fence
- Desert Landscape
- Artificial Turf
Parking
- 2 Car Attached Garage
- Guest Parking
- Open Parking
- RV Access or Parking
Home Design
- Tile Roof
Interior Spaces
- 2,146 Sq Ft Home
- 1-Story Property
- Ceiling Fan
- Wood Burning Fireplace
- Living Room with Fireplace
- Mountain Views
Kitchen
- Gas Range
- Microwave
- Dishwasher
- Disposal
Flooring
- Carpet
- Luxury Vinyl Plank Tile
Bedrooms and Bathrooms
- 4 Bedrooms
Laundry
- Laundry on main level
- Gas Dryer Hookup
Schools
- Adams Elementary School
- Keller Middle School
- Eldorado High School
Utilities
- Central Heating and Cooling System
- Heating System Uses Gas
- Underground Utilities
Community Details
- No Home Owners Association
- Viewpointe Subdivision
Map
Home Values in the Area
Average Home Value in this Area
Tax History
| Year | Tax Paid | Tax Assessment Tax Assessment Total Assessment is a certain percentage of the fair market value that is determined by local assessors to be the total taxable value of land and additions on the property. | Land | Improvement |
|---|---|---|---|---|
| 2025 | $1,191 | $77,589 | $39,550 | $38,039 |
| 2024 | $1,156 | $77,589 | $39,550 | $38,039 |
| 2023 | $1,156 | $75,178 | $37,800 | $37,378 |
| 2022 | $1,123 | $64,451 | $29,750 | $34,701 |
| 2021 | $1,090 | $60,800 | $27,300 | $33,500 |
| 2020 | $1,055 | $59,897 | $26,250 | $33,647 |
| 2019 | $1,025 | $57,086 | $23,450 | $33,636 |
| 2018 | $995 | $52,103 | $19,250 | $32,853 |
| 2017 | $1,522 | $51,894 | $18,200 | $33,694 |
| 2016 | $943 | $50,494 | $16,100 | $34,394 |
| 2015 | $940 | $42,045 | $8,750 | $33,295 |
| 2014 | $913 | $30,196 | $8,750 | $21,446 |
Property History
| Date | Event | Price | List to Sale | Price per Sq Ft |
|---|---|---|---|---|
| 11/20/2025 11/20/25 | For Sale | $449,995 | -- | $210 / Sq Ft |
Purchase History
| Date | Type | Sale Price | Title Company |
|---|---|---|---|
| Bargain Sale Deed | $220,000 | Fidelity National Title | |
| Interfamily Deed Transfer | -- | None Available | |
| Grant Deed | -- | Land Title |
Source: Las Vegas REALTORS®
MLS Number: 2731949
APN: 140-34-110-099
- 720 N Sloan Ln
- 920 N Sloan Ln Unit 204
- 563 Moon Chase St
- 940 N Sloan Ln Unit 102
- 6209 Exquisite Ave
- 523 Moon Chase St
- 5836 Dunedin Ct
- 5923 Halehaven Dr
- 6312 Seton Hall Ct
- 6343 Mahogany Peak Ave
- 5976 Stewart Ave
- 431 N Fogg St
- 1083 Devon Lake St
- 1185 Warm Sun Ct
- 1124 Palmerston St
- 6400 Stewart Ave
- 6440 Spanish Garden Ct
- 5717 Christchurch Ave
- 6449 Elizabethtown Ave
- 0 Madge Ln
- 970 N Sloan Ln Unit 101
- 724 N Fogg St
- 5797 Cedar Ave
- 5797 Goodsprings Ct
- 1154 Warm Sun Ct
- 1176 Colgate Ln
- 5934 Bushra Ct
- 6524 New Brunswick Ave
- 1254 Los Meadows Dr
- 5614 Reuben St
- 408 N Eldorado Hills Ct
- 5284 Hagemann Ln Unit C
- 5250 Stewart Ave
- 6889 Beverly Glen Ave
- 1220 Tree Line Dr
- 1251 Golden Apple St
- 1276 Plum Canyon St
- 5521 Orchard Ln Unit n/a
- 5503 Orchard Ln
- 5525 Orchard Ln Unit 88
