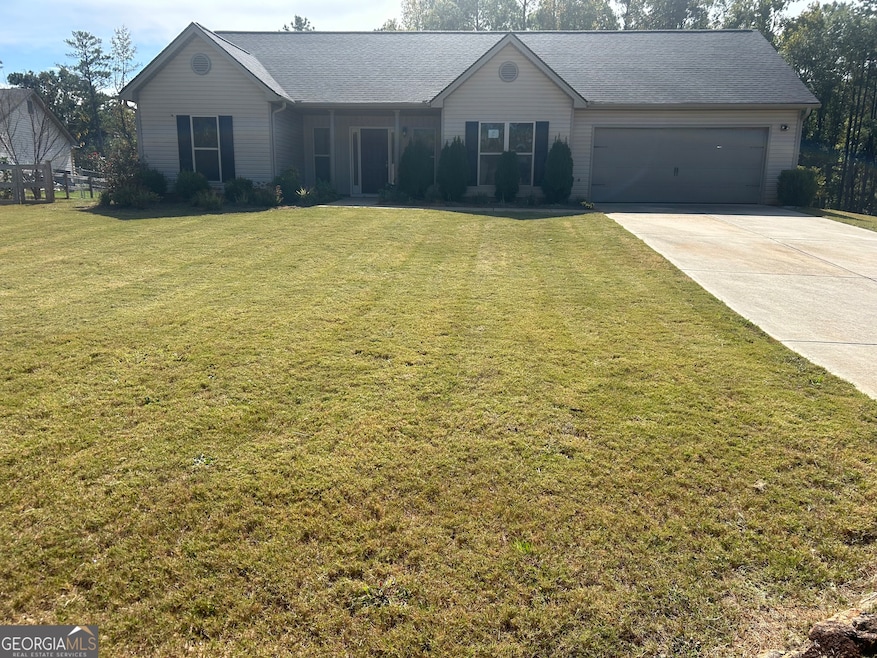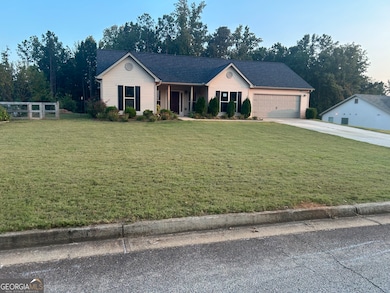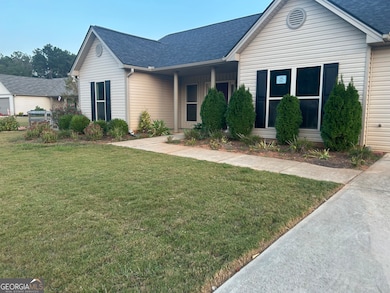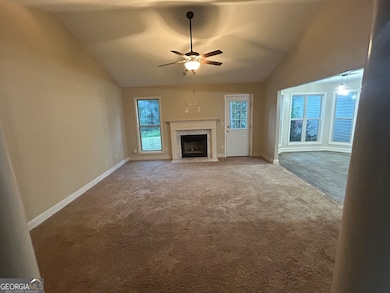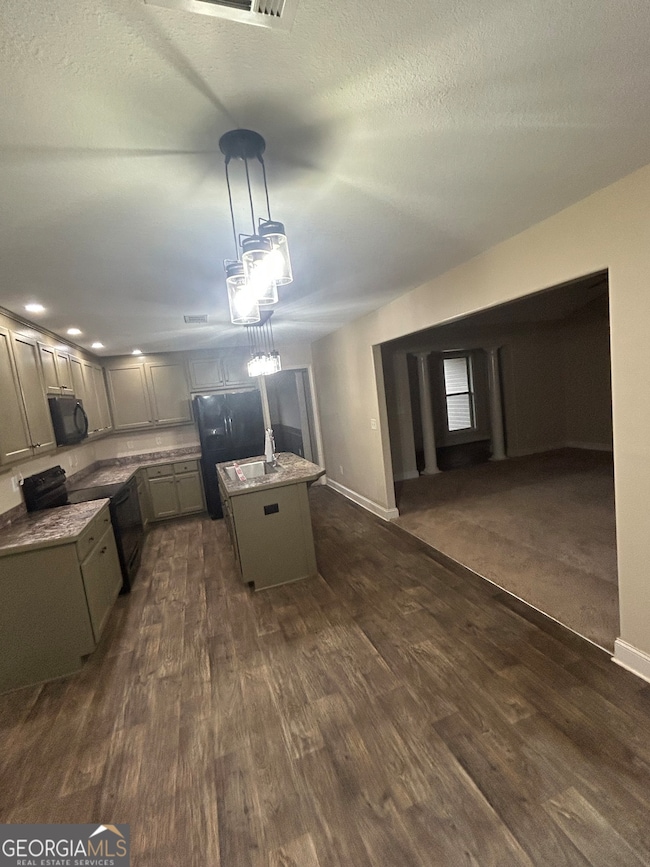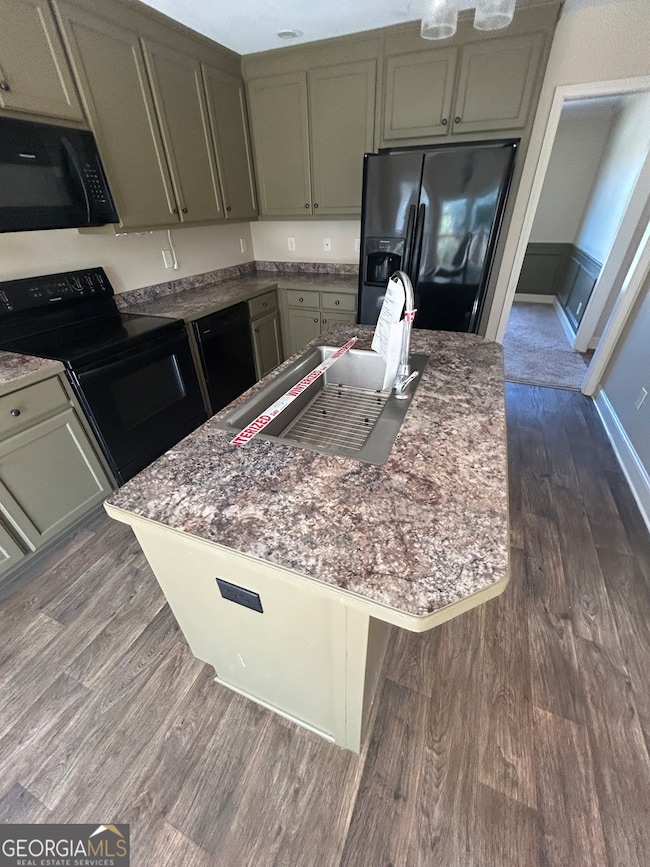768 Stag Run Dr Mansfield, GA 30055
Jasper County NeighborhoodEstimated payment $1,805/month
Highlights
- Vaulted Ceiling
- Great Room
- Laundry in Mud Room
- 1 Fireplace
- No HOA
- Soaking Tub
About This Home
Welcome to this inviting Craftsman-style ranch located in the quiet and desirable Jones Estates subdivision. This well-maintained 3 bedroom, 2 bathroom home offers a spacious and functional layout perfect for comfortable living. Step inside to a bright foyer with custom trim leading into an open-concept kitchen and living area. The kitchen features an island with seating, abundant cabinet space, updated lighting, and views into the breakfast area and great room-ideal for everyday living or entertaining. The great room offers vaulted ceilings and a marble-accented wood-burning fireplace, creating a warm central gathering space. A separate formal dining room provides flexibility for hosting or converting into an office space. The primary suite features a tray ceiling, a walk-in closet, and a spacious bathroom with a garden tub and separate shower. Secondary bedrooms are generously sized with great natural light. Outside, enjoy a large private backyard with plenty of room for play, pets, or future outdoor projects. The front rocking-chair porch and landscaped yard offer welcoming curb appeal. This charming ranch home delivers comfort, space, and value-all in a peaceful Mansfield location. Move-in ready and easy to show!
Listing Agent
J.W. Professional Services LLC Brokerage Phone: 404.348.6424 License #414875 Listed on: 11/24/2025
Co-Listing Agent
J.W. Professional Services LLC Brokerage Phone: 404.348.6424 License #449598
Home Details
Home Type
- Single Family
Est. Annual Taxes
- $2,500
Year Built
- Built in 2018
Lot Details
- 0.83 Acre Lot
- Back Yard Fenced
- Level Lot
Parking
- Garage
Home Design
- Composition Roof
- Vinyl Siding
Interior Spaces
- 1,730 Sq Ft Home
- 1-Story Property
- Vaulted Ceiling
- 1 Fireplace
- Great Room
- Microwave
Flooring
- Carpet
- Laminate
Bedrooms and Bathrooms
- 3 Main Level Bedrooms
- Walk-In Closet
- 2 Full Bathrooms
- Double Vanity
- Soaking Tub
Laundry
- Laundry in Mud Room
- Dryer
- Washer
Schools
- Washington Park Elementary School
- Jasper County Middle School
- Jasper County High School
Utilities
- Central Heating and Cooling System
- Heating System Uses Natural Gas
- Septic Tank
Community Details
- No Home Owners Association
- Jones Estates Subdivision
Map
Home Values in the Area
Average Home Value in this Area
Tax History
| Year | Tax Paid | Tax Assessment Tax Assessment Total Assessment is a certain percentage of the fair market value that is determined by local assessors to be the total taxable value of land and additions on the property. | Land | Improvement |
|---|---|---|---|---|
| 2024 | $2,965 | $107,520 | $13,600 | $93,920 |
| 2023 | $2,766 | $99,720 | $12,000 | $87,720 |
| 2022 | $2,776 | $92,520 | $4,800 | $87,720 |
| 2021 | $180 | $69,720 | $3,600 | $66,120 |
| 2020 | $180 | $65,440 | $3,600 | $61,840 |
| 2019 | $179 | $61,400 | $2,000 | $59,400 |
| 2018 | $77 | $1,400 | $1,400 | $0 |
| 2017 | $71 | $1,200 | $1,200 | $0 |
| 2016 | $71 | $1,200 | $1,200 | $0 |
| 2015 | $74 | $1,200 | $1,200 | $0 |
| 2014 | $104 | $2,000 | $2,000 | $0 |
Property History
| Date | Event | Price | List to Sale | Price per Sq Ft | Prior Sale |
|---|---|---|---|---|---|
| 01/01/2026 01/01/26 | Price Changed | $307,500 | -3.1% | $178 / Sq Ft | |
| 11/24/2025 11/24/25 | For Sale | $317,500 | +9.5% | $184 / Sq Ft | |
| 05/31/2022 05/31/22 | Sold | $290,000 | -3.3% | $168 / Sq Ft | View Prior Sale |
| 04/13/2022 04/13/22 | Pending | -- | -- | -- | |
| 04/07/2022 04/07/22 | Price Changed | $300,000 | -1.6% | $173 / Sq Ft | |
| 03/29/2022 03/29/22 | For Sale | $305,000 | -- | $176 / Sq Ft |
Purchase History
| Date | Type | Sale Price | Title Company |
|---|---|---|---|
| Warranty Deed | $243,745 | -- | |
| Warranty Deed | $243,745 | -- | |
| Warranty Deed | $290,000 | -- | |
| Warranty Deed | $254,900 | -- | |
| Warranty Deed | $165,900 | -- | |
| Warranty Deed | $20,000 | -- | |
| Limited Warranty Deed | $150,500 | -- | |
| Deed | $258,000 | -- | |
| Deed | -- | -- | |
| Deed | $660,000 | -- |
Mortgage History
| Date | Status | Loan Amount | Loan Type |
|---|---|---|---|
| Previous Owner | $212,940 | VA | |
| Previous Owner | $140,000 | VA |
Source: Georgia MLS
MLS Number: 10649414
APN: 008A-216
- 206 Bear Creek Point
- 52 Armstrong Dr Unit 83
- 62 Armstrong Dr Unit 84
- 72 Armstrong Dr Unit 85
- 82 Armstrong Dr Unit 86
- 92 Armstrong Dr Unit 87
- 102 Armstrong Dr Unit 88
- 112 Armstrong Dr Unit 89
- 122 Armstrong Dr Unit 90
- 132 Armstrong Dr Unit 91
- 1042 Stag Run Dr
- 2.8 AC Bear Creek Point
- 4752 County Line Rd
- LOTS 48,49,50 Doe Ln
- 277 Doe Ln
- 31 Sourwood Dr
- 138 Sourwood Dr
- 867 Bear Creek Point
- 100 Sourwood Dr
- 6 Bear Creek Marina Rd
- 55 Kendall Ln
- 180 Ascott Trace
- 85 Hollow Ct
- 55 Bramble Bush Trail
- 644 Bartram Ct
- 110 Hunters Keep
- 71 Jackson St
- 480 Amelia Ln
- 441 Amelia Ln
- 455 Amelia Ln
- 392 Amelia Ln
- 744 Ashby Ct
- 730 Ashby Ct
- 160 Pine Ridge Rd
- 100 5 Oaks Dr
- 135 Sonomawood Trail
- 135 Sonoma Wood Trail
- 20 Sloane Ct
- 20 Sloane Ct
- 75 Heyman Dr
