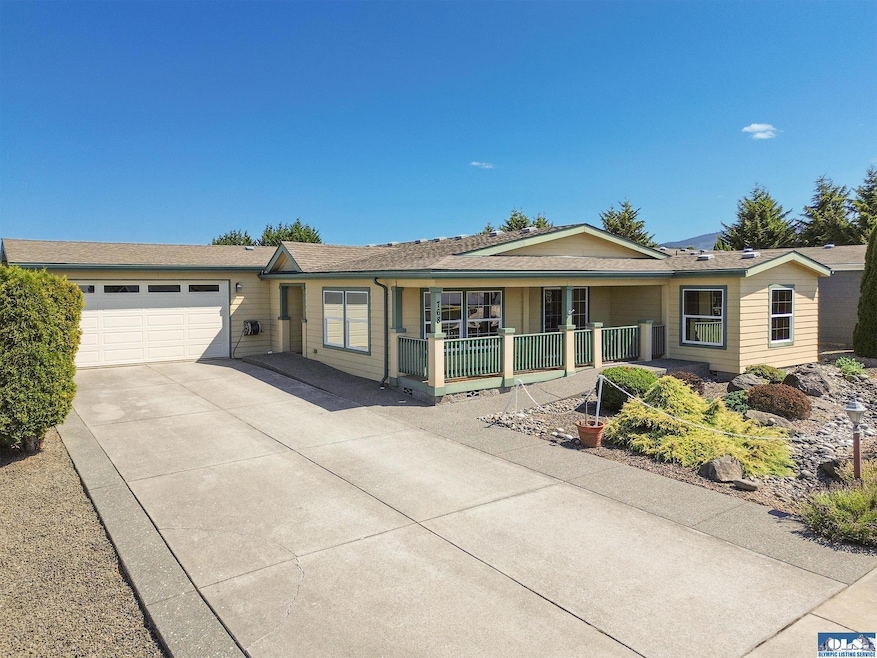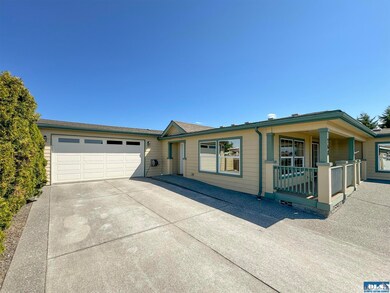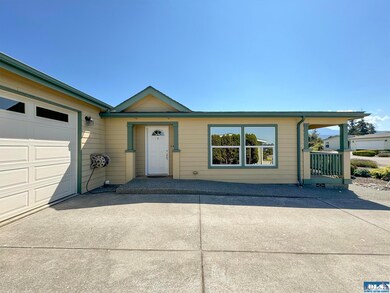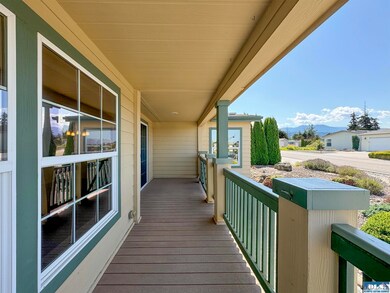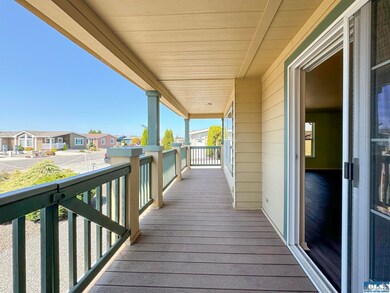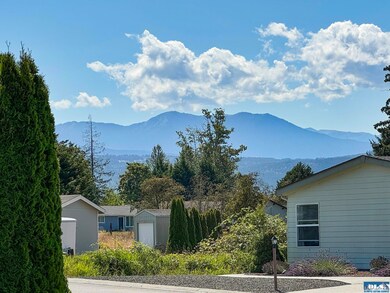
768 W Heritage Loop Sequim, WA 98382
Highlights
- Senior Community
- Deck
- Main Floor Primary Bedroom
- Mountain View
- Vaulted Ceiling
- Den
About This Home
As of September 2024Functional & spacious entertainer's dream in this clean 2007, Triple-wide, loaded with upgrades & character - 2134 sq. ft., 3-bedrooms, 2 bathrooms, formal living & dining, amazing kitchen with island, Family Room, den/office & laundry. Primary has walk-in closet. 2nd & 3rd bedrooms on opposite side. Front deck faces Olympic Mountains. Attached 2-car garage, room for extra parking, fenced backyard with deck and sheds. Heat pump with air conditioning. Hendrickson Heritage 55+ Park. Close to town & amenities.
Last Agent to Sell the Property
PROFESSIONAL RLTY SRVCS SEQUIM INC License #90749 Listed on: 08/09/2024

Property Details
Home Type
- Manufactured Home
Est. Annual Taxes
- $2,802
Year Built
- Built in 2007
Lot Details
- Street terminates at a dead end
- Back Yard Fenced
- Landscaped
- Level Lot
- Land Lease
Home Design
- Composition Roof
Interior Spaces
- 2,134 Sq Ft Home
- Vaulted Ceiling
- Ceiling Fan
- Recessed Lighting
- Family Room Downstairs
- Living Room
- Formal Dining Room
- Den
- Mountain Views
Kitchen
- Oven or Range
- Dishwasher
Flooring
- Wall to Wall Carpet
- Vinyl
Bedrooms and Bathrooms
- 3 Bedrooms
- Primary Bedroom on Main
- Bathroom on Main Level
- 2 Full Bathrooms
- Dual Sinks
- Separate Shower
Laundry
- Laundry Room
- Laundry on main level
- Dryer
- Washer
Parking
- 2 Car Attached Garage
- Garage on Main Level
- Driveway
Outdoor Features
- Deck
- Covered patio or porch
- Outdoor Storage
- Outbuilding
Mobile Home
- Manufactured Home
Utilities
- Forced Air Heating System
- Heat Pump System
- Furnace
- Community Sewer or Septic
Community Details
- Senior Community
- Built by HBNW Marlette
- Hendrickson Heritage Park Subdivision
Listing and Financial Details
- Assessor Parcel Number 333019835530
Similar Homes in Sequim, WA
Home Values in the Area
Average Home Value in this Area
Property History
| Date | Event | Price | Change | Sq Ft Price |
|---|---|---|---|---|
| 09/04/2024 09/04/24 | Sold | $325,000 | +4.8% | $152 / Sq Ft |
| 08/12/2024 08/12/24 | Pending | -- | -- | -- |
| 08/09/2024 08/09/24 | For Sale | $310,000 | -10.1% | $145 / Sq Ft |
| 03/11/2021 03/11/21 | Sold | $345,000 | 0.0% | $162 / Sq Ft |
| 02/14/2021 02/14/21 | Pending | -- | -- | -- |
| 02/11/2021 02/11/21 | For Sale | $345,000 | -- | $162 / Sq Ft |
Tax History Compared to Growth
Agents Affiliated with this Home
-
D
Seller's Agent in 2024
Debbie Chamblin
PROFESSIONAL RLTY SRVCS SEQUIM INC
(360) 670-6792
86 Total Sales
-
D
Buyer's Agent in 2024
Donna Miller
BrokersGroup R.E. Professionals
(360) 477-2578
27 Total Sales
-

Seller's Agent in 2021
Sheryl Payseno-Burley
Windermere-Sequim/East
(360) 460-9363
128 Total Sales
-
D
Buyer's Agent in 2021
Diann Dickey
John L Scott/Sequim
Map
Source: Olympic Listing Service
MLS Number: 381187
- 734 W Heritage Loop
- 523 N 7th Ave
- NKA N 7th Ave
- 629 N 7th Ave
- 807 W Fir St
- 669 W Hendrickson Rd
- 669 W Hendrickson Rd Unit 8
- 669 W Hendrickson Rd Unit 7
- 669 W Hendrickson Rd Unit 6
- 669 W Hendrickson Rd Unit 5
- 669 W Hendrickson Rd Unit 4
- 669 W Hendrickson Rd Unit 3
- 669 W Hendrickson Rd Unit 2
- 669 W Hendrickson Rd Unit 8
- 669 W Hendrickson Rd Unit 7
- 669 W Hendrickson Rd Unit 5
- 669 W Hendrickson Rd Unit 6
- 669 W Hendrickson Rd Unit 4
- 669 W Hendrickson Rd Unit 2
- 669 W Hendrickson Rd Unit 3
