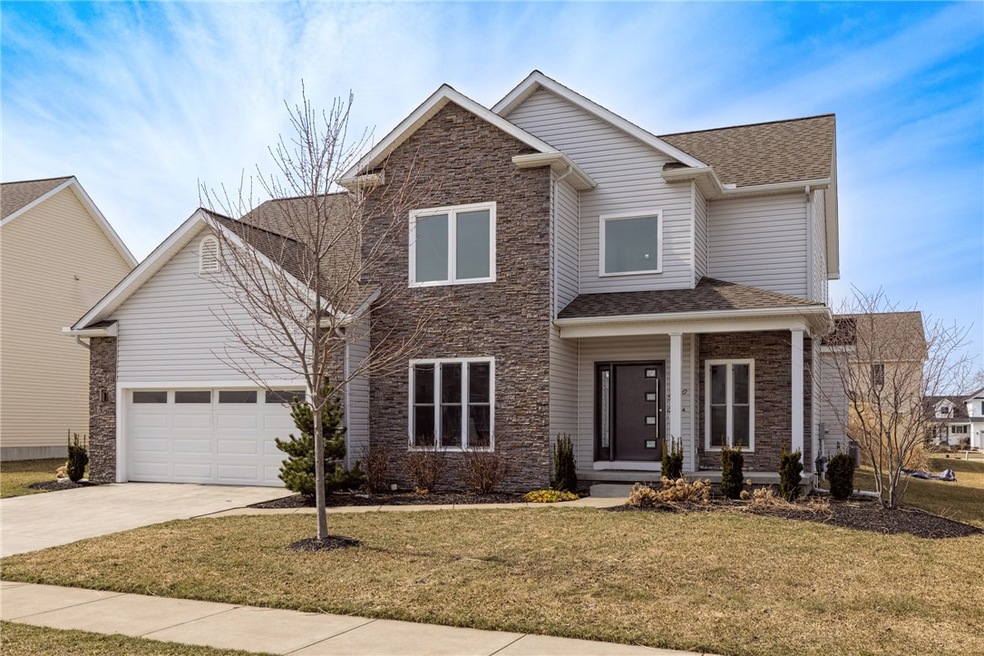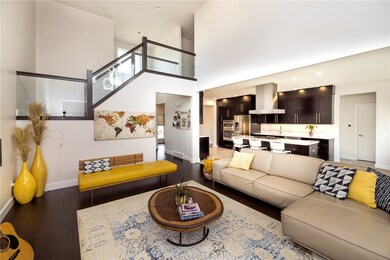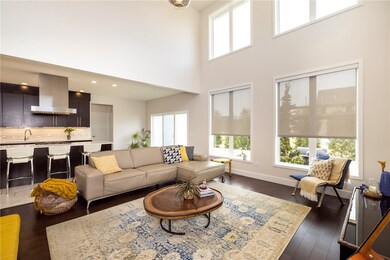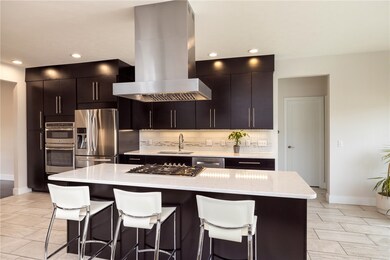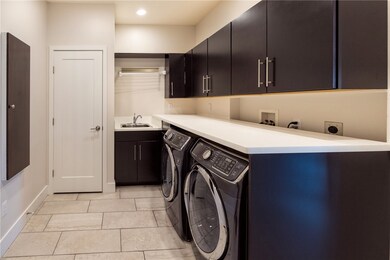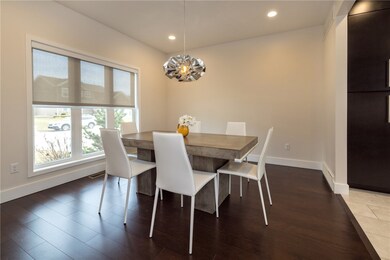
7680 Redbud Trail Fairview, PA 16415
Fairview NeighborhoodHighlights
- Wood Flooring
- 1 Fireplace
- 2 Car Attached Garage
- Fairview Elementary School Rated A
- Porch
- Patio
About This Home
As of June 2022Inviting, Fresh, Bright, Modern and Open-Plan! This home features a first-floor Master Bedroom Suite (2 custom walk-in closets) and 1st Floor Laundry Room, Superior wall basement, water softener, 4 bedrooms, and 2.5 baths. The kitchen (appliances, cabinets, quartz counters, vent), master suite, laundry room (fully outfitted), windows, doors, railings, lighting, flooring, patio size, gas lines to patio, and landscaping are representative of the excellent upgrades throughout this home.
Last Agent to Sell the Property
RE/MAX Real Estate Group Erie License #RS276988 Listed on: 03/18/2022

Home Details
Home Type
- Single Family
Est. Annual Taxes
- $7,238
Year Built
- Built in 2015
Lot Details
- 0.26 Acre Lot
- Lot Dimensions are 80x131x0x0
- Fenced
HOA Fees
- $19 Monthly HOA Fees
Parking
- 2 Car Attached Garage
- Garage Door Opener
Home Design
- Vinyl Siding
- Stone
Interior Spaces
- 2,272 Sq Ft Home
- 2-Story Property
- 1 Fireplace
- Basement Fills Entire Space Under The House
Kitchen
- Electric Oven
- Gas Cooktop
- Microwave
- Dishwasher
- Disposal
Flooring
- Wood
- Carpet
- Ceramic Tile
Bedrooms and Bathrooms
- 4 Bedrooms
Outdoor Features
- Patio
- Porch
Utilities
- Forced Air Heating and Cooling System
- Heating System Uses Gas
- Water Softener
Community Details
- Association fees include management
- Evergreen Farms Subdivision
Listing and Financial Details
- Assessor Parcel Number 21-083-023.3-010.00
Ownership History
Purchase Details
Home Financials for this Owner
Home Financials are based on the most recent Mortgage that was taken out on this home.Purchase Details
Home Financials for this Owner
Home Financials are based on the most recent Mortgage that was taken out on this home.Purchase Details
Home Financials for this Owner
Home Financials are based on the most recent Mortgage that was taken out on this home.Similar Homes in Fairview, PA
Home Values in the Area
Average Home Value in this Area
Purchase History
| Date | Type | Sale Price | Title Company |
|---|---|---|---|
| Warranty Deed | $497,000 | None Listed On Document | |
| Special Warranty Deed | $51,900 | None Available | |
| Special Warranty Deed | $342,300 | None Available |
Mortgage History
| Date | Status | Loan Amount | Loan Type |
|---|---|---|---|
| Open | $497,000 | VA | |
| Previous Owner | $300,000 | New Conventional | |
| Previous Owner | $359,689 | Construction | |
| Previous Owner | $600,000 | Future Advance Clause Open End Mortgage | |
| Previous Owner | $48,900 | Purchase Money Mortgage |
Property History
| Date | Event | Price | Change | Sq Ft Price |
|---|---|---|---|---|
| 06/16/2022 06/16/22 | Sold | $497,000 | 0.0% | $219 / Sq Ft |
| 04/11/2022 04/11/22 | Pending | -- | -- | -- |
| 04/05/2022 04/05/22 | For Sale | $497,000 | 0.0% | $219 / Sq Ft |
| 03/31/2022 03/31/22 | Off Market | $497,000 | -- | -- |
| 03/18/2022 03/18/22 | For Sale | $497,000 | +857.6% | $219 / Sq Ft |
| 07/03/2014 07/03/14 | Sold | $51,900 | 0.0% | $5 / Sq Ft |
| 03/03/2014 03/03/14 | Pending | -- | -- | -- |
| 02/23/2014 02/23/14 | For Sale | $51,900 | -- | $5 / Sq Ft |
Tax History Compared to Growth
Tax History
| Year | Tax Paid | Tax Assessment Tax Assessment Total Assessment is a certain percentage of the fair market value that is determined by local assessors to be the total taxable value of land and additions on the property. | Land | Improvement |
|---|---|---|---|---|
| 2025 | $7,939 | $284,400 | $35,100 | $249,300 |
| 2024 | $7,783 | $284,400 | $35,100 | $249,300 |
| 2023 | $7,507 | $284,400 | $35,100 | $249,300 |
| 2022 | $7,357 | $284,400 | $35,100 | $249,300 |
| 2021 | $7,238 | $284,400 | $35,100 | $249,300 |
| 2020 | $7,036 | $284,400 | $35,100 | $249,300 |
| 2019 | $6,863 | $284,400 | $35,100 | $249,300 |
| 2018 | $6,692 | $284,400 | $35,100 | $249,300 |
| 2017 | $6,553 | $284,400 | $35,100 | $249,300 |
| 2016 | $2,041 | $28,700 | $28,700 | $0 |
| 2015 | $650 | $28,700 | $28,700 | $0 |
| 2014 | $181 | $7,000 | $7,000 | $0 |
Agents Affiliated with this Home
-
Deborah Whited

Seller's Agent in 2022
Deborah Whited
RE/MAX
(814) 881-7907
1 in this area
49 Total Sales
-
Lori Rosenbaum

Buyer's Agent in 2022
Lori Rosenbaum
Howard Hanna Erie Southwest
(814) 464-7771
6 in this area
274 Total Sales
-
L
Buyer Co-Listing Agent in 2022
Lynnette Dippel
Howard Hanna Erie Southwest
-
Toby Froehlich
T
Seller's Agent in 2014
Toby Froehlich
Coldwell Banker Select - Airport
(814) 833-8900
Map
Source: Greater Erie Board of REALTORS®
MLS Number: 162313
APN: 21-083-023.3-010.00
- 7622 Oakwilde Dr
- 7712 Lakewood Dr
- 0 Avonia Rd Unit 180134
- 5700 Franklin Rd
- 4480 Miller Ave
- 7590 W Ridge Rd
- 7519 W Ridge Rd
- 7382 Korin Crossing Unit 93
- 7621 Welcana Dr
- 7355 Berry Trail Unit 86
- 7651 Wellman Dr
- 3520 Birchard Dr
- 0 Orchard Dr
- 0 Franklin Rd
- 5801 Platz Rd
- 7228 Rupert Dr
- 8144 Avonia Rd
- 6943 Old Ridge Rd
- 6939 Old Ridge Rd
- 1370 Avonia Rd
