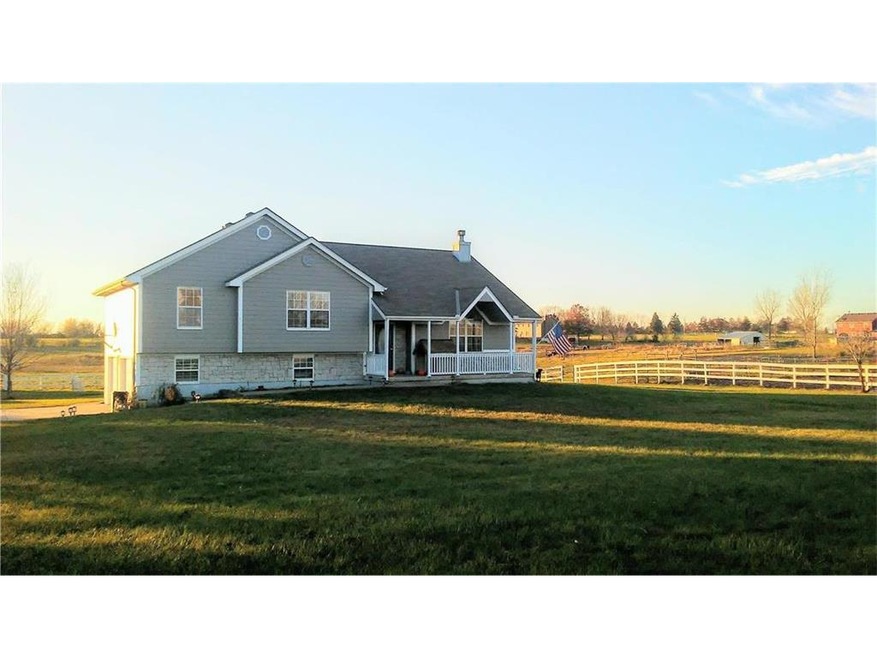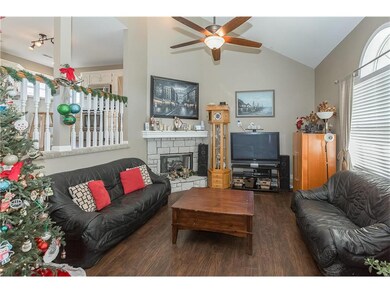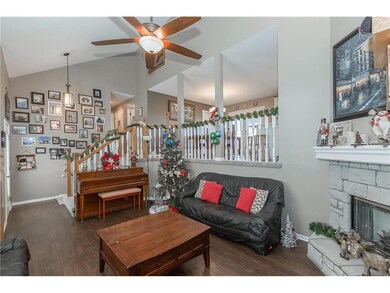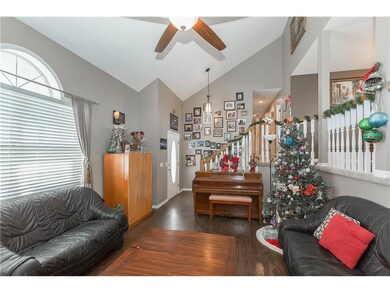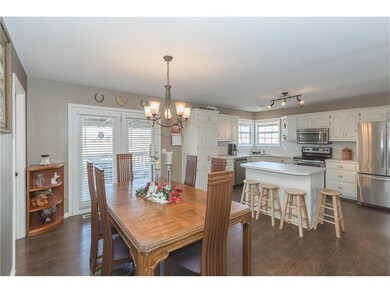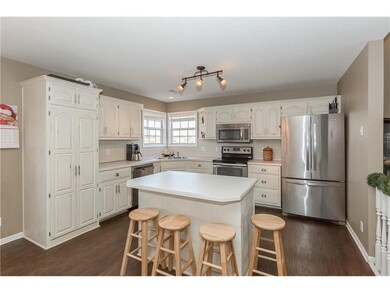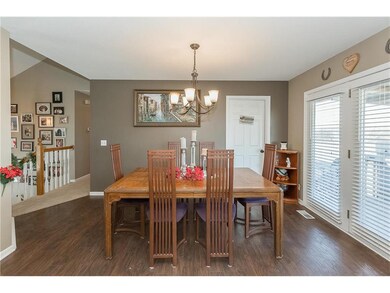
7680 Sharp Ln Lawson, MO 64062
Highlights
- Horse Facilities
- Vaulted Ceiling
- Wood Flooring
- Pond
- Traditional Architecture
- Whirlpool Bathtub
About This Home
As of October 2024CONTINGENT CONTRACT Still taking offers... on this home that IS a Horse lovers delight! Live the country life in this beautiful 3 bedrm., 2.5 bath home on 6.9 acres. Enjoy the cozy deck with a gorgeous view of the large pond that is fully stocked with fish. Property features a metal barn that is 50x30 w/water hydrant, 4 stalls (2 padded), concrete floor & electricity. Features a large horse arena plus electric fence around the total property. Home features a fireplace, hardwood flooring, and an open/spacious floor plan perfect for entertaining. Lower level is finished offering space for a family room & a sub basement used as an exercise room.
Last Agent to Sell the Property
Keller Williams KC North License #1999120488 Listed on: 12/19/2017

Co-Listed By
Bill Arbuckle
Keller Williams KC North License #1999056573
Last Buyer's Agent
Lance Blackburn
RE/MAX Realty Suburban Inc License #SP00216354
Home Details
Home Type
- Single Family
Est. Annual Taxes
- $1,860
Year Built
- Built in 1998
Lot Details
- 6.9 Acre Lot
- Cul-De-Sac
- Wood Fence
Parking
- 2 Car Attached Garage
- Side Facing Garage
- Garage Door Opener
Home Design
- Traditional Architecture
- Split Level Home
- Frame Construction
- Composition Roof
- Wood Siding
Interior Spaces
- Wet Bar: All Carpet, Walk-In Closet(s), Double Vanity, Shower Only, Whirlpool Tub, Carpet, Ceiling Fan(s), Linoleum, Kitchen Island, Pantry, Wood Floor, Cathedral/Vaulted Ceiling, Fireplace
- Built-In Features: All Carpet, Walk-In Closet(s), Double Vanity, Shower Only, Whirlpool Tub, Carpet, Ceiling Fan(s), Linoleum, Kitchen Island, Pantry, Wood Floor, Cathedral/Vaulted Ceiling, Fireplace
- Vaulted Ceiling
- Ceiling Fan: All Carpet, Walk-In Closet(s), Double Vanity, Shower Only, Whirlpool Tub, Carpet, Ceiling Fan(s), Linoleum, Kitchen Island, Pantry, Wood Floor, Cathedral/Vaulted Ceiling, Fireplace
- Skylights
- Shades
- Plantation Shutters
- Drapes & Rods
- Living Room with Fireplace
- Combination Kitchen and Dining Room
- Home Gym
- Fire and Smoke Detector
Kitchen
- Electric Oven or Range
- Free-Standing Range
- Dishwasher
- Kitchen Island
- Granite Countertops
- Laminate Countertops
- Disposal
Flooring
- Wood
- Wall to Wall Carpet
- Linoleum
- Laminate
- Stone
- Ceramic Tile
- Luxury Vinyl Plank Tile
- Luxury Vinyl Tile
Bedrooms and Bathrooms
- 3 Bedrooms
- Cedar Closet: All Carpet, Walk-In Closet(s), Double Vanity, Shower Only, Whirlpool Tub, Carpet, Ceiling Fan(s), Linoleum, Kitchen Island, Pantry, Wood Floor, Cathedral/Vaulted Ceiling, Fireplace
- Walk-In Closet: All Carpet, Walk-In Closet(s), Double Vanity, Shower Only, Whirlpool Tub, Carpet, Ceiling Fan(s), Linoleum, Kitchen Island, Pantry, Wood Floor, Cathedral/Vaulted Ceiling, Fireplace
- Double Vanity
- Whirlpool Bathtub
- All Carpet
Finished Basement
- Walk-Out Basement
- Sump Pump
Outdoor Features
- Pond
- Enclosed Patio or Porch
Schools
- Lawson High School
Utilities
- Central Air
- Heat Pump System
Listing and Financial Details
- Assessor Parcel Number 16-07.0-26-000-000-008.010
Community Details
Overview
- Meadow Lark Subdivision
Recreation
- Horse Facilities
Ownership History
Purchase Details
Home Financials for this Owner
Home Financials are based on the most recent Mortgage that was taken out on this home.Purchase Details
Similar Homes in Lawson, MO
Home Values in the Area
Average Home Value in this Area
Purchase History
| Date | Type | Sale Price | Title Company |
|---|---|---|---|
| Warranty Deed | -- | Mccaffree-Short Title | |
| Warranty Deed | -- | Mccaffree-Short Title | |
| Deed | -- | -- |
Mortgage History
| Date | Status | Loan Amount | Loan Type |
|---|---|---|---|
| Open | $451,250 | New Conventional | |
| Closed | $451,250 | New Conventional |
Property History
| Date | Event | Price | Change | Sq Ft Price |
|---|---|---|---|---|
| 10/01/2024 10/01/24 | Sold | -- | -- | -- |
| 08/20/2024 08/20/24 | Pending | -- | -- | -- |
| 08/15/2024 08/15/24 | For Sale | $469,000 | +56.3% | $178 / Sq Ft |
| 02/28/2018 02/28/18 | Sold | -- | -- | -- |
| 01/08/2018 01/08/18 | Pending | -- | -- | -- |
| 12/07/2017 12/07/17 | For Sale | $300,000 | +3.5% | -- |
| 04/28/2017 04/28/17 | Sold | -- | -- | -- |
| 03/20/2017 03/20/17 | Pending | -- | -- | -- |
| 02/19/2017 02/19/17 | For Sale | $289,900 | +38.7% | -- |
| 11/13/2014 11/13/14 | Sold | -- | -- | -- |
| 10/08/2014 10/08/14 | Pending | -- | -- | -- |
| 09/30/2014 09/30/14 | For Sale | $209,000 | -- | $121 / Sq Ft |
Tax History Compared to Growth
Tax History
| Year | Tax Paid | Tax Assessment Tax Assessment Total Assessment is a certain percentage of the fair market value that is determined by local assessors to be the total taxable value of land and additions on the property. | Land | Improvement |
|---|---|---|---|---|
| 2023 | $2,448 | $35,333 | $7,266 | $28,067 |
| 2022 | $2,268 | $32,899 | $7,266 | $25,633 |
| 2021 | $1,973 | $32,899 | $7,266 | $25,633 |
| 2020 | $1,897 | $30,115 | $6,696 | $23,419 |
| 2019 | $1,889 | $30,115 | $6,696 | $23,419 |
| 2018 | $1,910 | $30,115 | $6,696 | $23,419 |
| 2017 | $1,857 | $30,115 | $6,696 | $23,419 |
| 2016 | $1,858 | $30,115 | $6,696 | $23,419 |
| 2013 | -- | $30,120 | $0 | $0 |
Agents Affiliated with this Home
-
Kaleena Schumacher

Seller's Agent in 2024
Kaleena Schumacher
Keller Williams Realty Partners Inc.
(913) 777-9001
362 Total Sales
-
Madison Williams
M
Buyer's Agent in 2024
Madison Williams
Real Broker, LLC
(785) 329-9077
116 Total Sales
-
Penny Arbuckle

Seller's Agent in 2018
Penny Arbuckle
Keller Williams KC North
(816) 728-8405
82 Total Sales
-
B
Seller Co-Listing Agent in 2018
Bill Arbuckle
Keller Williams KC North
-
L
Buyer's Agent in 2018
Lance Blackburn
RE/MAX Realty Suburban Inc
-
J.C. Claypool
J
Seller's Agent in 2017
J.C. Claypool
Claypool Realty, LLC
(816) 718-2509
28 Total Sales
Map
Source: Heartland MLS
MLS Number: 2082640
APN: 16-07.0-26-000-000-008.010
- 7150 SE Rhodus Rd
- 10179 SE 204th St
- 8894 S East Pp Hwy
- 19810 N Highway 69
- 7525 SE Wright Way Ln
- 6178 SE Tri County Line Rd
- 219 E 12th St
- 160 Nolker Dr
- 206 N Doniphan St
- 0 Silvey & Short Rd Unit HMS2559355
- 28200 County Road Mm
- 7191 SE Downing Rd
- 456 Green Dr
- 459 Green Dr
- 462 Green Dr
- 466 Green Dr
- 704 Salem Rd
- 696 Salem Rd
- 698 Salem Rd
- 210 E Moss St
