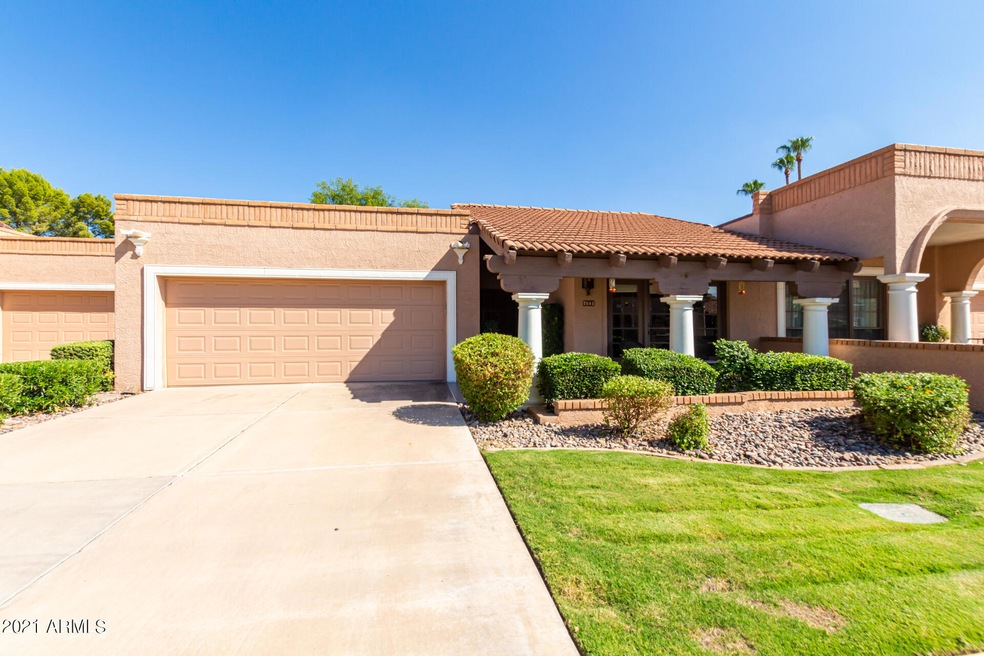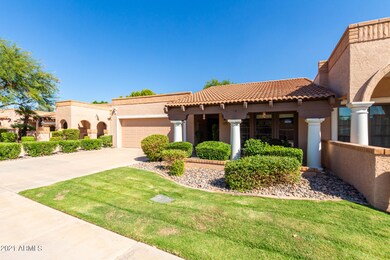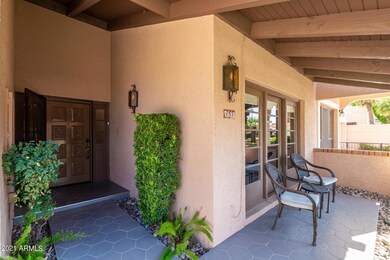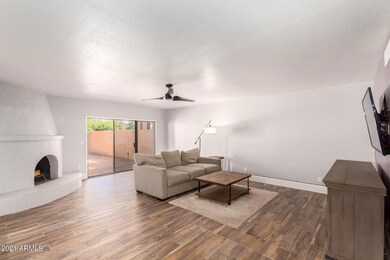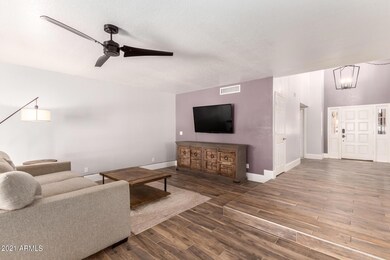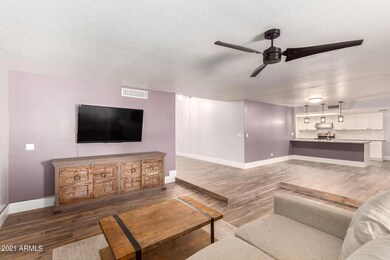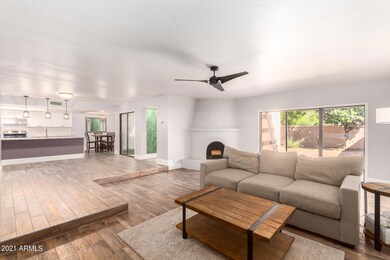
7681 N Via de Platina Unit 2 Scottsdale, AZ 85258
McCormick Ranch NeighborhoodHighlights
- Community Lake
- Vaulted Ceiling
- Granite Countertops
- Kiva Elementary School Rated A
- Spanish Architecture
- Private Yard
About This Home
As of December 2021Walk into equity with this stunning updated McCormick Ranch townhome! Charming curb appeal with 2 car garage, gorgeous landscape, and columns in the front patio. Step inside to incredible detail that includes vaulted ceilings, wooden style tile flooring, modern lighting and fixtures. Spacious living room with corner fireplace & backyard access. Your open kitchen featuring white shaker cabinets, gorgeous quartz counters, SS appliances, tile backsplash, and breakfast bar is an entertainer's dream. Romantic master suite includes a custom walk-in closet, dual vanity sink and custom shower with dual shower heads. Enjoy the lush common areas and heated pool/spa that this wonderful Scottsdale lakeside Community offers! Great location near restaurants, parks, golf, Dbacks Spring Training!
Last Agent to Sell the Property
My Home Group Real Estate License #SA645589000 Listed on: 09/03/2021

Property Details
Home Type
- Multi-Family
Est. Annual Taxes
- $2,268
Year Built
- Built in 1981
Lot Details
- 5,724 Sq Ft Lot
- Two or More Common Walls
- Block Wall Fence
- Front and Back Yard Sprinklers
- Sprinklers on Timer
- Private Yard
- Grass Covered Lot
HOA Fees
Parking
- 2 Car Direct Access Garage
- Oversized Parking
- Garage Door Opener
Home Design
- Spanish Architecture
- Patio Home
- Property Attached
- Tile Roof
- Block Exterior
- Stucco
Interior Spaces
- 1,890 Sq Ft Home
- 1-Story Property
- Vaulted Ceiling
- Ceiling Fan
- Double Pane Windows
- Living Room with Fireplace
Kitchen
- Eat-In Kitchen
- Breakfast Bar
- Granite Countertops
Flooring
- Carpet
- Tile
Bedrooms and Bathrooms
- 2 Bedrooms
- Remodeled Bathroom
- 2 Bathrooms
- Dual Vanity Sinks in Primary Bathroom
- Solar Tube
Schools
- Kiva Elementary School
- Mohave Middle School
- Saguaro High School
Utilities
- Central Air
- Heating Available
- Water Softener
- High Speed Internet
- Cable TV Available
Additional Features
- Covered Patio or Porch
- Property is near a bus stop
Listing and Financial Details
- Tax Lot 3
- Assessor Parcel Number 174-06-136
Community Details
Overview
- Association fees include ground maintenance, front yard maint, maintenance exterior
- Osselear Association, Phone Number (480) 339-8793
- Mccormick Ranch Poa, Phone Number (480) 860-1122
- Association Phone (480) 860-1122
- Built by Tarantini
- Santa Fe Subdivision Unit 2, Coronado Floorplan
- Community Lake
Recreation
- Heated Community Pool
- Community Spa
- Bike Trail
Ownership History
Purchase Details
Purchase Details
Home Financials for this Owner
Home Financials are based on the most recent Mortgage that was taken out on this home.Purchase Details
Home Financials for this Owner
Home Financials are based on the most recent Mortgage that was taken out on this home.Purchase Details
Home Financials for this Owner
Home Financials are based on the most recent Mortgage that was taken out on this home.Purchase Details
Home Financials for this Owner
Home Financials are based on the most recent Mortgage that was taken out on this home.Purchase Details
Home Financials for this Owner
Home Financials are based on the most recent Mortgage that was taken out on this home.Purchase Details
Purchase Details
Purchase Details
Similar Homes in Scottsdale, AZ
Home Values in the Area
Average Home Value in this Area
Purchase History
| Date | Type | Sale Price | Title Company |
|---|---|---|---|
| Special Warranty Deed | -- | Betzer Roybal & Eisenberg Llc | |
| Warranty Deed | $620,000 | Pioneer Title Agency Inc | |
| Warranty Deed | $355,000 | First Arizona Title Agency | |
| Interfamily Deed Transfer | -- | Magnus Title Agency | |
| Warranty Deed | $295,000 | Infinity Title Agency | |
| Warranty Deed | $225,000 | First Arizona Title Agency | |
| Interfamily Deed Transfer | -- | None Available | |
| Interfamily Deed Transfer | -- | None Available | |
| Interfamily Deed Transfer | -- | -- |
Mortgage History
| Date | Status | Loan Amount | Loan Type |
|---|---|---|---|
| Open | $60,000 | New Conventional | |
| Previous Owner | $548,250 | New Conventional | |
| Previous Owner | $312,000 | New Conventional | |
| Previous Owner | $337,250 | New Conventional | |
| Previous Owner | $200,000 | New Conventional | |
| Previous Owner | $180,000 | New Conventional |
Property History
| Date | Event | Price | Change | Sq Ft Price |
|---|---|---|---|---|
| 12/03/2021 12/03/21 | Sold | $620,000 | +1.7% | $328 / Sq Ft |
| 11/04/2021 11/04/21 | Pending | -- | -- | -- |
| 11/03/2021 11/03/21 | Price Changed | $609,900 | -3.2% | $323 / Sq Ft |
| 10/20/2021 10/20/21 | Price Changed | $630,000 | -1.6% | $333 / Sq Ft |
| 10/02/2021 10/02/21 | For Sale | $640,000 | 0.0% | $339 / Sq Ft |
| 09/24/2021 09/24/21 | Pending | -- | -- | -- |
| 09/15/2021 09/15/21 | Price Changed | $640,000 | -1.5% | $339 / Sq Ft |
| 08/27/2021 08/27/21 | For Sale | $649,900 | +83.1% | $344 / Sq Ft |
| 08/08/2016 08/08/16 | Sold | $355,000 | 0.0% | $188 / Sq Ft |
| 07/10/2016 07/10/16 | Pending | -- | -- | -- |
| 06/24/2016 06/24/16 | For Sale | $354,900 | +20.3% | $188 / Sq Ft |
| 08/01/2012 08/01/12 | Sold | $295,000 | 0.0% | $156 / Sq Ft |
| 06/12/2012 06/12/12 | Pending | -- | -- | -- |
| 06/12/2012 06/12/12 | For Sale | $295,000 | -- | $156 / Sq Ft |
Tax History Compared to Growth
Tax History
| Year | Tax Paid | Tax Assessment Tax Assessment Total Assessment is a certain percentage of the fair market value that is determined by local assessors to be the total taxable value of land and additions on the property. | Land | Improvement |
|---|---|---|---|---|
| 2025 | $1,999 | $29,380 | -- | -- |
| 2024 | $2,652 | $27,981 | -- | -- |
| 2023 | $2,652 | $49,310 | $9,860 | $39,450 |
| 2022 | $2,518 | $37,880 | $7,570 | $30,310 |
| 2021 | $2,289 | $36,970 | $7,390 | $29,580 |
| 2020 | $2,268 | $35,610 | $7,120 | $28,490 |
| 2019 | $2,201 | $33,230 | $6,640 | $26,590 |
| 2018 | $2,150 | $31,780 | $6,350 | $25,430 |
| 2017 | $2,029 | $30,480 | $6,090 | $24,390 |
| 2016 | $2,330 | $30,650 | $6,130 | $24,520 |
| 2015 | $2,218 | $27,880 | $5,570 | $22,310 |
Agents Affiliated with this Home
-
John Evans

Seller's Agent in 2021
John Evans
My Home Group
(602) 376-7248
1 in this area
24 Total Sales
-
Jeanne Byrnes
J
Buyer's Agent in 2021
Jeanne Byrnes
Superlative Realty
(480) 760-5996
1 in this area
14 Total Sales
-
Lee Mendelzon

Seller's Agent in 2016
Lee Mendelzon
Fathom Realty Elite
(480) 363-3324
32 in this area
72 Total Sales
-
Jaime Meraz

Buyer's Agent in 2016
Jaime Meraz
eXp Realty
(602) 326-4752
2 in this area
74 Total Sales
-
Barbara Halbritter
B
Seller's Agent in 2012
Barbara Halbritter
HomeSmart
(480) 304-1756
1 Total Sale
-
Sharon Bellamy

Buyer's Agent in 2012
Sharon Bellamy
Realty One Group
(602) 432-8723
1 in this area
11 Total Sales
Map
Source: Arizona Regional Multiple Listing Service (ARMLS)
MLS Number: 6285864
APN: 174-06-136
- 7701 N Vía de Platina
- 8154 E Via de Viva
- 8222 E Vía de La Escuela
- 8082 E Vía Del Desierto
- 8170 E Vía de La Escuela
- 7542 E Pleasant Run
- 8088 E Vía Del Valle
- 8308 E Via de la Luna
- 7542 N Vía Camello Del Sur
- 7350 N Vía Paseo Del Sur Unit N104
- 7350 N Vía Paseo Del Sur Unit O202
- 7350 N Vía Paseo Del Sur Unit R103
- 7350 N Vía Paseo Del Sur Unit N207
- 8355 E Vía de Los Libros
- 7417 N Vía Camello Del Norte Unit 160
- 7806 N Vía Del Sol
- 7610 N Via de Manana
- 8525 E Via de Los Libros
- 8347 E Via de Dorado
- 8540 E Vía de Los Libros
