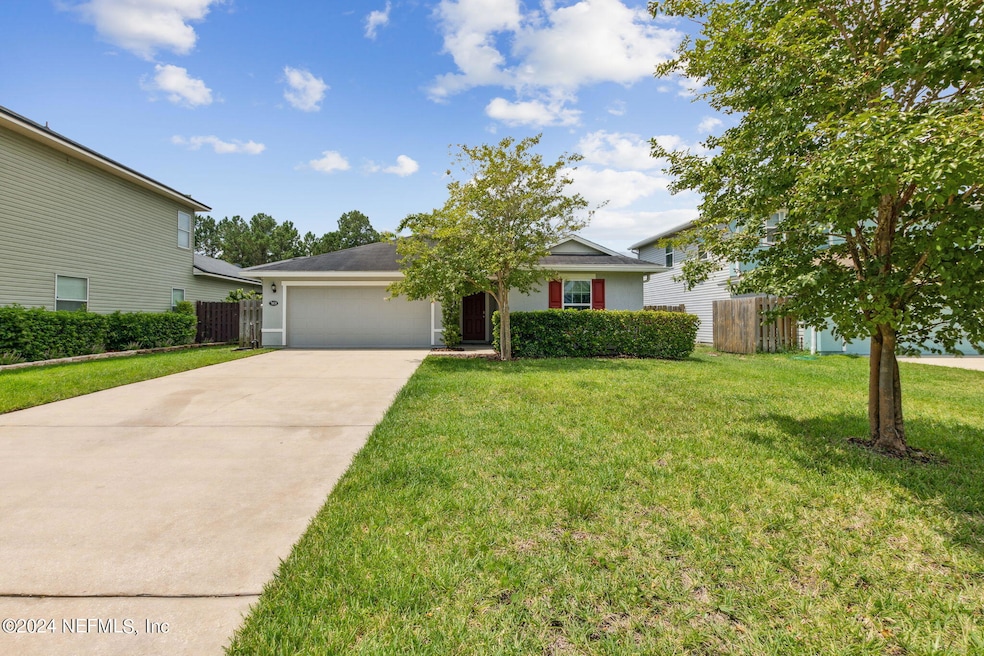
Highlights
- Deck
- Double Oven
- Central Air
- Yulee Elementary School Rated A-
- Eat-In Kitchen
- Water Softener is Owned
About This Home
As of October 2024This well-maintained home has many upgrades for your family to enjoy. NO CDD in this neighborhood! FRESH paint throughout the home makes this move-in-ready. The home is already equipped with a RainSoft water softener system, including the fridge water line filter and whole house UV filtration for the HVAC! Your kitchen features stainless steel appliances, a double oven, and granite countertops with tons of space for all your cooking and entertaining needs. The master suite is spacious with tray ceilings and a large walk-in closet system. The master bathroom has a walk-in shower and your own garden tub, along w/ dual vanities. The split bedroom floorplan is perfect for privacy. The garage has plenty of storage already built in. Relax outside on your deck with your fenced-in backyard. This lot is well maintained with plenty of space to enjoy. Amenities include a pool, playground, basketball court, and more. This home is in a great location with easy access to I-95.
Last Agent to Sell the Property
FLORIDA HOMES REALTY & MTG LLC License #3440097 Listed on: 08/15/2024

Last Buyer's Agent
KELLER WILLIAMS REALTY ATLANTIC PARTNERS SOUTHSIDE License #3243877

Home Details
Home Type
- Single Family
Est. Annual Taxes
- $2,045
Year Built
- Built in 2014
HOA Fees
- $51 Monthly HOA Fees
Parking
- 2 Car Garage
Home Design
- Shingle Roof
- Stucco
Interior Spaces
- 1,482 Sq Ft Home
- 1-Story Property
Kitchen
- Eat-In Kitchen
- Breakfast Bar
- Double Oven
- Electric Range
- Microwave
Bedrooms and Bathrooms
- 3 Bedrooms
- 2 Full Bathrooms
Laundry
- Laundry in unit
- Washer and Electric Dryer Hookup
Utilities
- Central Air
- Heat Pump System
- Water Softener is Owned
Additional Features
- Deck
- Back Yard Fenced
Community Details
- Timber Creek Subdivision
Listing and Financial Details
- Assessor Parcel Number 112N26205200560000
Ownership History
Purchase Details
Home Financials for this Owner
Home Financials are based on the most recent Mortgage that was taken out on this home.Purchase Details
Home Financials for this Owner
Home Financials are based on the most recent Mortgage that was taken out on this home.Purchase Details
Home Financials for this Owner
Home Financials are based on the most recent Mortgage that was taken out on this home.Purchase Details
Similar Homes in Yulee, FL
Home Values in the Area
Average Home Value in this Area
Purchase History
| Date | Type | Sale Price | Title Company |
|---|---|---|---|
| Warranty Deed | $304,900 | None Listed On Document | |
| Warranty Deed | $210,000 | Attorney | |
| Special Warranty Deed | $167,000 | First American Title Ins Co | |
| Special Warranty Deed | $585,000 | Attorney |
Mortgage History
| Date | Status | Loan Amount | Loan Type |
|---|---|---|---|
| Open | $225,626 | New Conventional | |
| Previous Owner | $35,000 | New Conventional | |
| Previous Owner | $219,492 | VA | |
| Previous Owner | $217,560 | VA | |
| Previous Owner | $163,965 | FHA |
Property History
| Date | Event | Price | Change | Sq Ft Price |
|---|---|---|---|---|
| 10/17/2024 10/17/24 | Sold | $304,900 | 0.0% | $206 / Sq Ft |
| 08/15/2024 08/15/24 | For Sale | $304,900 | +45.2% | $206 / Sq Ft |
| 04/22/2020 04/22/20 | Sold | $210,000 | -0.9% | $142 / Sq Ft |
| 03/23/2020 03/23/20 | Pending | -- | -- | -- |
| 03/05/2020 03/05/20 | For Sale | $212,000 | -- | $143 / Sq Ft |
Tax History Compared to Growth
Tax History
| Year | Tax Paid | Tax Assessment Tax Assessment Total Assessment is a certain percentage of the fair market value that is determined by local assessors to be the total taxable value of land and additions on the property. | Land | Improvement |
|---|---|---|---|---|
| 2024 | $2,045 | $173,079 | -- | -- |
| 2023 | $2,045 | $168,038 | $0 | $0 |
| 2022 | $1,840 | $163,144 | $0 | $0 |
| 2021 | $1,852 | $158,392 | $0 | $0 |
| 2020 | $1,633 | $142,954 | $0 | $0 |
| 2019 | $1,602 | $139,740 | $0 | $0 |
| 2018 | $1,582 | $137,134 | $0 | $0 |
| 2017 | $1,443 | $134,437 | $0 | $0 |
| 2016 | $1,424 | $131,672 | $0 | $0 |
| 2015 | $2,070 | $131,672 | $0 | $0 |
| 2014 | -- | $25,000 | $0 | $0 |
Agents Affiliated with this Home
-

Seller's Agent in 2024
BRADY POCERNIK
FLORIDA HOMES REALTY & MTG LLC
(904) 402-6399
2 in this area
45 Total Sales
-

Buyer's Agent in 2024
Cherya Cavanaugh
KELLER WILLIAMS REALTY ATLANTIC PARTNERS SOUTHSIDE
(904) 566-5767
3 in this area
367 Total Sales
-

Seller's Agent in 2020
JACKIE DARBY
CENTURY 21 MILLER ELITE
(904) 556-6861
75 in this area
248 Total Sales
-

Seller Co-Listing Agent in 2020
Savannah Dougherty
ONE SOTHEBYS INTERNATIONAL REALTY
(904) 868-5775
39 in this area
106 Total Sales
Map
Source: realMLS (Northeast Florida Multiple Listing Service)
MLS Number: 2042469
APN: 11-2N-26-2052-0056-0000
- 77041 Cobblestone Dr
- 65688 Edgewater Dr
- 75796 Pondside Ln
- 230 Plum Orchard Ln
- 75107 Morning Glen Ct
- 78151 Duckwood Trail
- 77408 Cobblestone Dr
- 65093 River Glen Pkwy
- 65554 Bowfin Spring Ct
- 65860 Edgewater Dr
- 76384 Deerwood Dr
- 65045 River Glen Pkwy
- 75078 Glenspring Way
- 75394 Bridgewater Dr
- 70056 Misty Lake Ct
- 75250 Fern Creek Dr
- 75236 Fern Creek Dr
- 75013 Glenspring Way
- 66103 Edgewater Dr
- 75575 Bridgewater Dr






