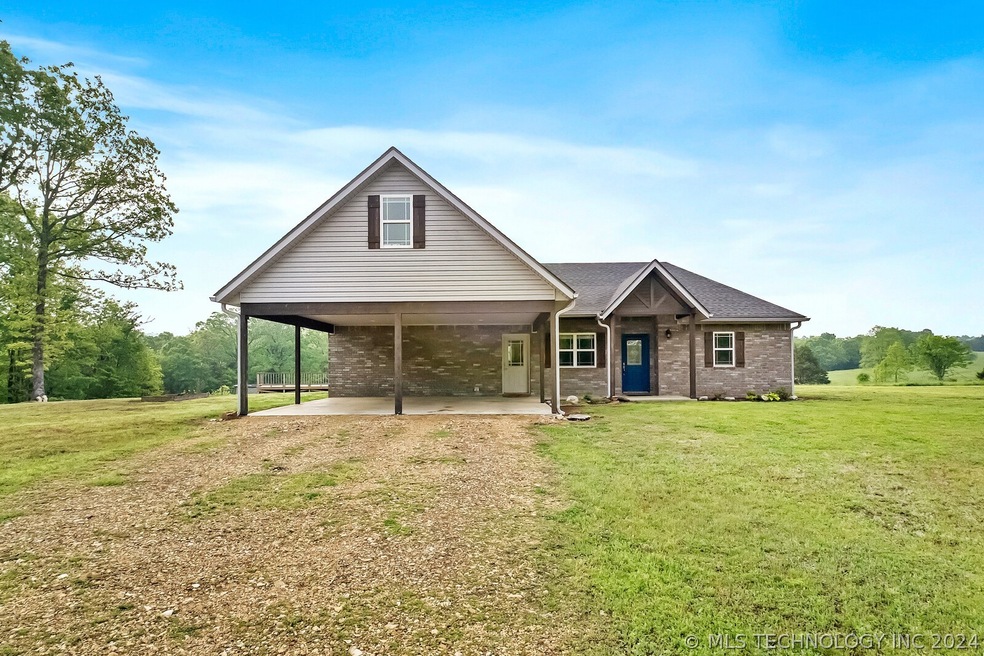
76833 S 4715 Rd Stilwell, OK 74960
Highlights
- Horses Allowed On Property
- 30 Acre Lot
- Mountain View
- Above Ground Pool
- Mature Trees
- Farm
About This Home
As of September 2024Newly Built Secluded Retreat on 30 Acres! Welcome to your dream home nestled in 30 acres of pristine seclusion. This spacious 4-bedroom, 2-bathroom sanctuary offers the perfect blend of modern luxury and rural charm. Bedrooms: 4, Bathrooms: 2, Square Footage: 1,754 sq ft, Exquisite Amenities: Private Pool: Dive into relaxation in your own private pool, perfect for cooling off on hot summer days or hosting gatherings. Expansive Shop: A 30X50 shop awaits, complete with electric, a concrete floor, and plumbing for water. Ideal for hobbies, storage, or even a workshop. Carport: Shelter your vehicles from the elements with a convenient 2-car carport.
Fenced and Cross Fenced: Enjoy peace of mind with fully fenced and cross-fenced boundaries, offering security and privacy. Vaulted Ceilings: Bask in the spaciousness and elegance of vaulted ceilings, enhancing the sense of openness throughout. Cozy Fireplace: Gather around the wood-burning fireplace on chilly evenings, creating a warm and inviting atmosphere. Modern Kitchen: Prepare meals with ease in the stylish kitchen equipped with stainless steel appliances and stunning granite countertops. Rural Water Meters: Benefit from the convenience of two rural water meters, ensuring reliable water supply for your needs. Escape the hustle and bustle of city life and embrace the tranquility of country living. Whether you're seeking a peaceful retreat, a place to entertain, or room to roam, this property offers it all. Located on black top county road. Has gorgeous crown molding finishes. Has 24X24 shed for storing implements and 12X16 woodshed. Has walk in closets.
Last Agent to Sell the Property
Keller Williams Market Pro License #146078 Listed on: 05/01/2024

Last Buyer's Agent
Mykell Myers
eXp Realty, LLC License #182312

Home Details
Home Type
- Single Family
Est. Annual Taxes
- $1,488
Year Built
- Built in 2019
Lot Details
- 30 Acre Lot
- North Facing Home
- Cross Fenced
- Property is Fully Fenced
- Mature Trees
- Wooded Lot
Parking
- 4 Car Attached Garage
- Carport
- Parking Storage or Cabinetry
- Workshop in Garage
- Gravel Driveway
Home Design
- Ranch Style House
- Slab Foundation
- Wood Frame Construction
- Fiberglass Roof
- Vinyl Siding
- Asphalt
Interior Spaces
- 1,754 Sq Ft Home
- Ceiling Fan
- Wood Burning Fireplace
- Vinyl Clad Windows
- Insulated Windows
- Tile Flooring
- Mountain Views
- Washer and Electric Dryer Hookup
Kitchen
- Electric Oven
- Electric Range
- Dishwasher
- Granite Countertops
Bedrooms and Bathrooms
- 4 Bedrooms
- 2 Full Bathrooms
Pool
- Above Ground Pool
- Pool Liner
Outdoor Features
- Covered Patio or Porch
- Separate Outdoor Workshop
- Outdoor Storage
- Rain Gutters
Schools
- Peavine Elementary And Middle School
- Stilwell High School
Utilities
- Zoned Cooling
- Heat Pump System
- Geothermal Heating and Cooling
- Electric Water Heater
- Septic Tank
- Phone Available
Additional Features
- Energy-Efficient Windows
- Farm
- Horses Allowed On Property
Community Details
- No Home Owners Association
- Adair Co Unplatted Subdivision
Ownership History
Purchase Details
Home Financials for this Owner
Home Financials are based on the most recent Mortgage that was taken out on this home.Purchase Details
Home Financials for this Owner
Home Financials are based on the most recent Mortgage that was taken out on this home.Similar Homes in Stilwell, OK
Home Values in the Area
Average Home Value in this Area
Purchase History
| Date | Type | Sale Price | Title Company |
|---|---|---|---|
| Warranty Deed | $453,000 | Old Republic National Title In | |
| Warranty Deed | $12,000 | None Available |
Mortgage History
| Date | Status | Loan Amount | Loan Type |
|---|---|---|---|
| Open | $444,795 | FHA | |
| Previous Owner | $157,000 | New Conventional | |
| Previous Owner | $155,000 | New Conventional | |
| Previous Owner | $12,066 | New Conventional |
Property History
| Date | Event | Price | Change | Sq Ft Price |
|---|---|---|---|---|
| 09/05/2024 09/05/24 | Sold | $453,000 | -4.6% | $258 / Sq Ft |
| 07/09/2024 07/09/24 | Pending | -- | -- | -- |
| 05/01/2024 05/01/24 | For Sale | $475,000 | -- | $271 / Sq Ft |
Tax History Compared to Growth
Tax History
| Year | Tax Paid | Tax Assessment Tax Assessment Total Assessment is a certain percentage of the fair market value that is determined by local assessors to be the total taxable value of land and additions on the property. | Land | Improvement |
|---|---|---|---|---|
| 2024 | $1,444 | $20,502 | $1,291 | $19,211 |
| 2023 | $1,444 | $19,905 | $1,266 | $18,639 |
| 2022 | $1,282 | $19,905 | $1,325 | $18,580 |
| 2021 | $1,242 | $17,771 | $982 | $16,789 |
| 2020 | $1,254 | $17,933 | $982 | $16,951 |
| 2019 | $12 | $163 | $163 | $16,951 |
| 2018 | $11 | $158 | $158 | $0 |
| 2017 | $11 | $158 | $158 | $0 |
| 2016 | $11 | $158 | $158 | $0 |
| 2015 | $11 | $158 | $158 | $0 |
| 2014 | $11 | $158 | $158 | $0 |
Agents Affiliated with this Home
-
Matt Ford

Seller's Agent in 2024
Matt Ford
Keller Williams Market Pro
(918) 575-1415
420 Total Sales
-
M
Buyer's Agent in 2024
Mykell Myers
eXp Realty, LLC
Map
Source: MLS Technology
MLS Number: 2415450
APN: 0000-35-017-025-0-018-00






