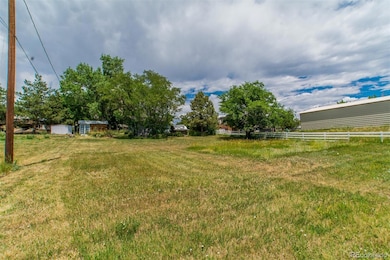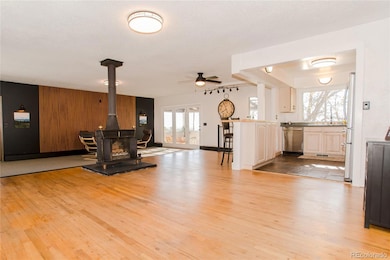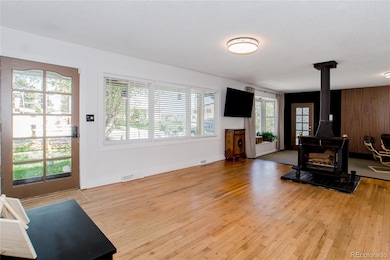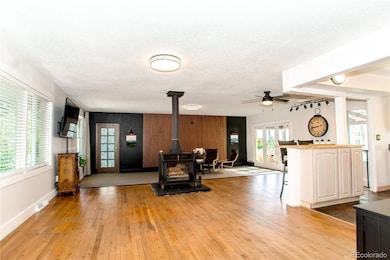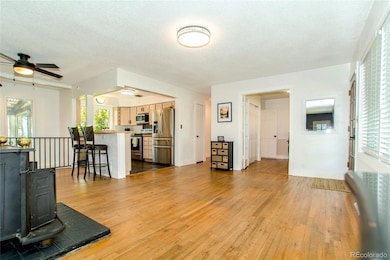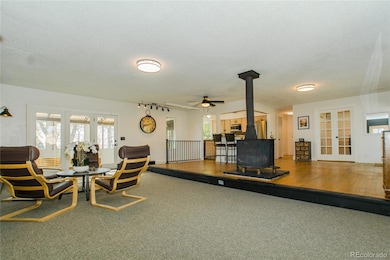7684 Beverly Blvd Castle Pines, CO 80108
Estimated payment $3,316/month
Highlights
- 0.5 Acre Lot
- Open Floorplan
- Traditional Architecture
- Buffalo Ridge Elementary School Rated A-
- Wood Burning Stove
- Wood Flooring
About This Home
NEW PRICE!!! Welcome to Your Castle Pines Retreat on Nearly Half an Acre!
Set on a generous .497-acre lot, this property boasts ample outdoor space for gardening and leisure activities. Step inside this captivating ranch-style residence where modern comforts meet timeless charm. The heart of the home is a spacious living/family room featuring a wood-burning stove and large windows that bathe the space in natural light. Original hardwood floors lend warmth and character. With four bedrooms and two bathrooms, this home offers both versatility and style. On the main level, find a generous primary bedroom alongside a flexible second bedroom with French doors—ideal as a guest room or home office. The main floor bathroom shines with fresh updates, including a new vanity, mirror, lighting, and toilet. Bright and inviting, the sunroom provides an additional wood-burning stove to cozy up during beautiful Colorado winters.
Venture downstairs to discover two more bedrooms, a bathroom, a large theater/bonus room, a storage area, and a convenient laundry closet. All appliances are included, ensuring a smooth transition into your new home.
An additional outbuilding equipped with electricity creates endless possibilities—for kids’ play, extra storage, or a creative workshop.
Mature trees enhance the natural ambiance, and the property offers ample parking with 2 concrete parking pads and a detached 2.5-car garage. Possible ADU?*
Recent upgrades include a new roof and gutters installed in fall 2023 along with 2 new 500 gal septic tanks in 2024. Ideally located with easy access to Shopping and Dining, I-25, Rueter-Hess Reservoir, Park Meadows, Ridgegate, Light Rail, DTC, and the Outlets at Castle Rock. Enjoy the charm and convenience of downtown Castle Rock where delightful restaurants, shopping, community events, and a seasonal Farmers Market await.
*verify through county.
Listing Agent
HomeSmart Realty Brokerage Email: LISA@HOMESALESDENVER.COM License #40032010 Listed on: 05/22/2025

Home Details
Home Type
- Single Family
Est. Annual Taxes
- $1,905
Year Built
- Built in 1959 | Remodeled
Lot Details
- 0.5 Acre Lot
- Partially Fenced Property
- Sloped Lot
- Many Trees
- Garden
- Property is zoned ER
Parking
- 2 Car Garage
- Oversized Parking
- Lighted Parking
- Exterior Access Door
Home Design
- Traditional Architecture
- Slab Foundation
- Frame Construction
- Composition Roof
- Radon Mitigation System
- Concrete Perimeter Foundation
- Stucco
Interior Spaces
- 1-Story Property
- Open Floorplan
- Ceiling Fan
- Wood Burning Stove
- Wood Burning Fireplace
- Free Standing Fireplace
- Double Pane Windows
- Window Treatments
- Bay Window
- Family Room
- Living Room
- Dining Room
- Bonus Room
- Sun or Florida Room
Kitchen
- Range
- Microwave
- Dishwasher
- Disposal
Flooring
- Wood
- Carpet
Bedrooms and Bathrooms
- 4 Bedrooms | 2 Main Level Bedrooms
- 2 Bathrooms
Laundry
- Laundry closet
- Dryer
- Washer
Finished Basement
- Basement Fills Entire Space Under The House
- 2 Bedrooms in Basement
- Natural lighting in basement
Home Security
- Smart Thermostat
- Radon Detector
- Carbon Monoxide Detectors
- Fire and Smoke Detector
Eco-Friendly Details
- Smoke Free Home
Outdoor Features
- Covered Patio or Porch
- Exterior Lighting
- Rain Gutters
Schools
- Buffalo Ridge Elementary School
- Rocky Heights Middle School
- Rock Canyon High School
Utilities
- Forced Air Heating and Cooling System
- 220 Volts
- 110 Volts
- Shared Well
- Gas Water Heater
- Septic Tank
- Cable TV Available
Community Details
- No Home Owners Association
- Beverly Hills Estates Subdivision
Listing and Financial Details
- Exclusions: Sellers personal property and staging items.
- Assessor Parcel Number R0157382
Map
Home Values in the Area
Average Home Value in this Area
Tax History
| Year | Tax Paid | Tax Assessment Tax Assessment Total Assessment is a certain percentage of the fair market value that is determined by local assessors to be the total taxable value of land and additions on the property. | Land | Improvement |
|---|---|---|---|---|
| 2024 | $1,905 | $33,200 | $9,420 | $23,780 |
| 2023 | $1,925 | $33,200 | $9,420 | $23,780 |
| 2022 | $1,428 | $24,650 | $6,600 | $18,050 |
| 2021 | $1,487 | $24,650 | $6,600 | $18,050 |
| 2020 | $1,354 | $23,650 | $5,510 | $18,140 |
| 2019 | $1,359 | $23,650 | $5,510 | $18,140 |
| 2018 | $921 | $18,190 | $4,700 | $13,490 |
| 2017 | $852 | $18,190 | $4,700 | $13,490 |
| 2016 | $737 | $17,270 | $4,140 | $13,130 |
| 2015 | $756 | $17,270 | $4,140 | $13,130 |
| 2014 | $647 | $14,860 | $4,140 | $10,720 |
Property History
| Date | Event | Price | List to Sale | Price per Sq Ft |
|---|---|---|---|---|
| 10/01/2025 10/01/25 | Price Changed | $595,000 | -4.8% | $254 / Sq Ft |
| 08/08/2025 08/08/25 | Price Changed | $625,000 | -3.8% | $267 / Sq Ft |
| 05/22/2025 05/22/25 | For Sale | $650,000 | -- | $278 / Sq Ft |
Purchase History
| Date | Type | Sale Price | Title Company |
|---|---|---|---|
| Warranty Deed | $63,500 | -- | |
| Deed | $74,500 | -- |
Source: REcolorado®
MLS Number: 1557657
APN: 2351-031-01-020
- 603 E 2nd Ave
- 7908 Beverly Blvd
- 633 E 3rd Ave
- 431 Courtfield Way
- 4085 Traditions Plan at The Canyons - Reserve
- 4084 Legends Plan at The Canyons - Reserve
- 4082 Heritage Plan at The Canyons - Reserve
- 4086 Legacy Plan at The Canyons - Reserve
- 7156 Bedlam Dr
- 7145 Bedlam Dr
- 7153 Othello St
- 6940 Merseyside Way
- 6988 Ipswich Ct
- 6912 Huddersfield Ln
- 6983 Ipswich Ct Unit Lot 0003
- Catalina | Residence 203 Plan at The Townes at Skyline Ridge - Atlantic Collection
- 6983 Ipswich Ct
- Myrtle Beach | Residence 308R Plan at The Townes at Skyline Ridge - Atlantic Collection
- Jamestown | Residence 301 Plan at The Townes at Skyline Ridge - Atlantic Collection
- Jamestown | Residence 301R Plan at The Townes at Skyline Ridge - Atlantic Collection
- 520 Dale Ct
- 6964 Merseyside Ln
- 1250 Sweet Springs Cir
- 7040 Hyland Hills St
- 6881 Hidden CV Ct
- 6936 Hidden CV Ct
- 6490 Steuben Ct
- 7502 Carey Ln
- 8285 Snow Willow Ct
- 12450 Turquoise Terrace St
- 10810 Rail Way
- 10860 Lyric St
- 10900 High Note Ave
- 6200 Castlegate Dr W
- 14090 Blue Wing Ln
- 6221 Castlegate Dr W
- 5989 Alpine Vista Cir
- 14937 Melco Ave
- 14992 Rider Place
- 10320 Commonwealth St

