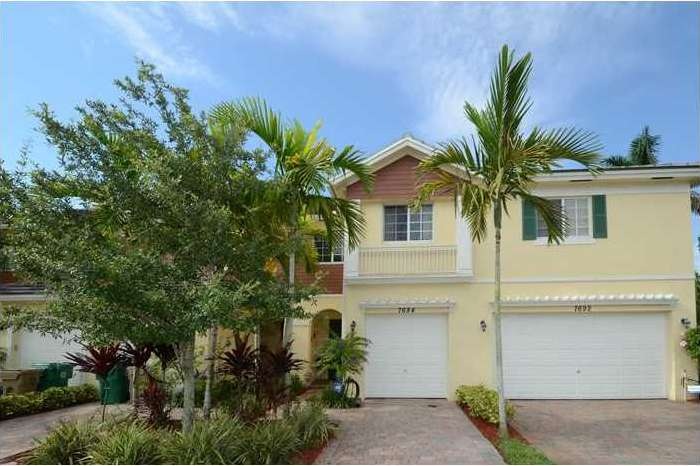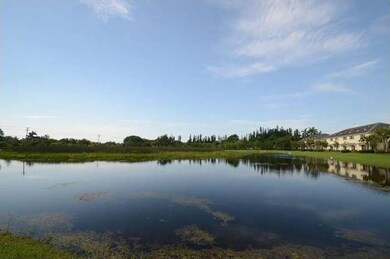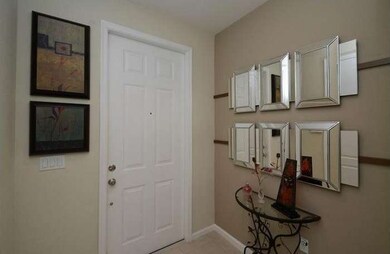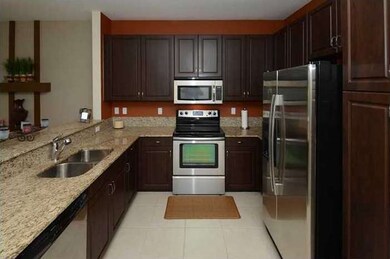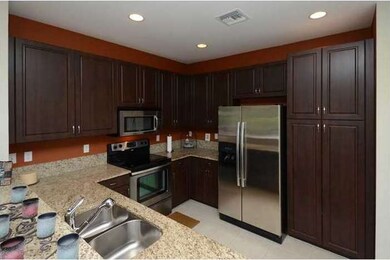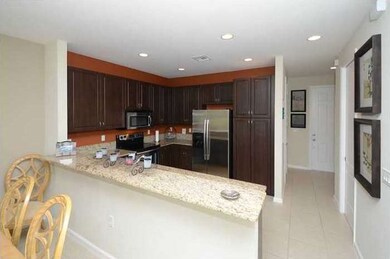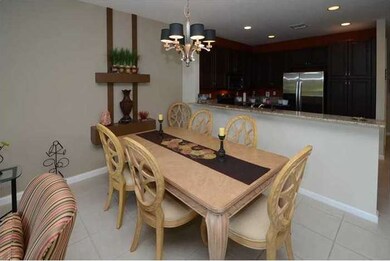
Highlights
- Community Cabanas
- Waterfront
- 1 Car Attached Garage
- Lake View
- Vaulted Ceiling
- Impact Glass
About This Home
As of April 2020FORMER MODEL HOME W/ TRANQUIL LAKE VIEW HAS ALL THE DECORATOR TOUCHES TO MAKE THIS HOUSE FEEL LIKE A HOME. BUILT IN 2009, THIS "BRETON" MODEL FEATURES 3BR (ALL ON 2ND FLOOR), 2.5BA, 1CG, GOURMET KITCHEN W/ BREAKFAST BAR, GRANITE, STAINLESS STEEL APPLIANCE S, 42" EUROPEAN RAISED PANEL CABINETS, IMPACT GLASS, & PAVERED PATIO TO ENJOY THE AMAZING WATER VIEW. AMENITIES INCLUDE RESORT STYLE POOL, BBQ, PLAYGROUND AREA, CABANA & LAKESIDE GAZEBO. CLOSE TO NOVA, TURNPIKE, I-95, & SHOPPING IN THE HEART OF DAVIE.
Last Agent to Sell the Property
BHHS EWM Realty License #3124474 Listed on: 06/25/2014

Last Buyer's Agent
Sharon Reeves
Better Homes & Gdns RE Fla 1st License #3138453
Townhouse Details
Home Type
- Townhome
Est. Annual Taxes
- $3,638
Year Built
- Built in 2009
Lot Details
- Waterfront
- North Facing Home
HOA Fees
- $138 Monthly HOA Fees
Parking
- 1 Car Attached Garage
- Automatic Garage Door Opener
- Guest Parking
Home Design
- Coach House
- Concrete Block And Stucco Construction
Interior Spaces
- 1,659 Sq Ft Home
- Property has 2 Levels
- Vaulted Ceiling
- Ceiling Fan
- Drapes & Rods
- Sliding Windows
- Entrance Foyer
- Combination Dining and Living Room
- Lake Views
- Security System Owned
Kitchen
- Self-Cleaning Oven
- Electric Range
- Microwave
- Dishwasher
- Snack Bar or Counter
- Disposal
Flooring
- Carpet
- Tile
Bedrooms and Bathrooms
- 3 Bedrooms
- Primary Bedroom Upstairs
- Walk-In Closet
- Dual Sinks
- Shower Only
Laundry
- Dryer
- Washer
Schools
- Silver Bluff Elementary School
- Driftwood Middle School
- Hollywood Hl High School
Additional Features
- Patio
- Central Heating and Cooling System
Listing and Financial Details
- Assessor Parcel Number 504128370710
Community Details
Overview
- 78 Units
- Saddle Bridge Condos
- Saddle Bridge Subdivision, Breton Floorplan
- The community has rules related to no recreational vehicles or boats
Amenities
- Community Barbecue Grill
Recreation
- Community Playground
- Community Cabanas
- Community Pool
Pet Policy
- Breed Restrictions
Building Details
Security
- Impact Glass
- Fire and Smoke Detector
Ownership History
Purchase Details
Home Financials for this Owner
Home Financials are based on the most recent Mortgage that was taken out on this home.Purchase Details
Home Financials for this Owner
Home Financials are based on the most recent Mortgage that was taken out on this home.Purchase Details
Purchase Details
Home Financials for this Owner
Home Financials are based on the most recent Mortgage that was taken out on this home.Purchase Details
Similar Homes in Davie, FL
Home Values in the Area
Average Home Value in this Area
Purchase History
| Date | Type | Sale Price | Title Company |
|---|---|---|---|
| Warranty Deed | $325,000 | Sunbelt Title Agency | |
| Quit Claim Deed | -- | Attorney | |
| Warranty Deed | $268,000 | Lawyers 1St Title | |
| Warranty Deed | $258,500 | Coastal Title Inc | |
| Warranty Deed | $240,000 | Rtc Title Inc |
Mortgage History
| Date | Status | Loan Amount | Loan Type |
|---|---|---|---|
| Open | $218,000 | New Conventional | |
| Previous Owner | $206,800 | New Conventional |
Property History
| Date | Event | Price | Change | Sq Ft Price |
|---|---|---|---|---|
| 04/17/2020 04/17/20 | Sold | $325,000 | -4.4% | $192 / Sq Ft |
| 10/14/2019 10/14/19 | For Sale | $339,900 | 0.0% | $200 / Sq Ft |
| 11/04/2017 11/04/17 | Rented | $2,000 | -7.0% | -- |
| 10/05/2017 10/05/17 | Under Contract | -- | -- | -- |
| 08/02/2017 08/02/17 | Price Changed | $2,150 | -6.5% | $1 / Sq Ft |
| 07/14/2017 07/14/17 | For Rent | $2,300 | +27.8% | -- |
| 10/07/2014 10/07/14 | For Rent | $1,800 | -2.7% | -- |
| 10/07/2014 10/07/14 | Rented | $1,850 | 0.0% | -- |
| 09/30/2014 09/30/14 | Sold | $268,000 | -2.5% | $162 / Sq Ft |
| 08/22/2014 08/22/14 | Pending | -- | -- | -- |
| 08/15/2014 08/15/14 | Price Changed | $274,800 | -1.2% | $166 / Sq Ft |
| 06/25/2014 06/25/14 | For Sale | $278,000 | -- | $168 / Sq Ft |
Tax History Compared to Growth
Tax History
| Year | Tax Paid | Tax Assessment Tax Assessment Total Assessment is a certain percentage of the fair market value that is determined by local assessors to be the total taxable value of land and additions on the property. | Land | Improvement |
|---|---|---|---|---|
| 2025 | $8,463 | $434,540 | $59,290 | $375,250 |
| 2024 | $7,877 | $434,540 | $59,290 | $375,250 |
| 2023 | $7,877 | $365,060 | $0 | $0 |
| 2022 | $6,758 | $331,880 | $0 | $0 |
| 2021 | $6,213 | $301,710 | $45,900 | $255,810 |
| 2020 | $5,952 | $284,780 | $45,900 | $238,880 |
| 2019 | $5,426 | $257,410 | $45,900 | $211,510 |
| 2018 | $5,168 | $247,460 | $45,900 | $201,560 |
| 2017 | $5,052 | $242,480 | $0 | $0 |
| 2016 | $5,033 | $239,000 | $0 | $0 |
| 2015 | $5,068 | $234,020 | $0 | $0 |
| 2014 | $3,660 | $202,070 | $0 | $0 |
| 2013 | -- | $207,440 | $48,960 | $158,480 |
Agents Affiliated with this Home
-
Elizabeth Zuleta

Seller's Agent in 2020
Elizabeth Zuleta
Garza International Realty, Inc
(954) 275-0638
73 Total Sales
-
Angie Dayal
A
Buyer's Agent in 2020
Angie Dayal
Coldwell Banker Realty
(786) 282-4900
8 Total Sales
-
Elizabeth Ford

Buyer's Agent in 2017
Elizabeth Ford
Compass Florida, LLC
(954) 465-8591
16 Total Sales
-
Sharon Reeves
S
Seller's Agent in 2014
Sharon Reeves
Better Homes & Gdns RE Fla 1st
32 Total Sales
-
Robert Mairunteregger
R
Seller's Agent in 2014
Robert Mairunteregger
BHHS EWM Realty
54 Total Sales
Map
Source: MIAMI REALTORS® MLS
MLS Number: A1968627
APN: 50-41-28-37-0710
- 7702 Paddock Place
- 4650 SW 75th Way
- 7440 Willow Grove Place
- 4792 Sundance Way
- 4281 SW 76th Ave Unit 4281
- 7551 SW 42nd Place
- 7460 SW 42nd Ct
- 4461 SW 72nd Terrace
- 4201 SW 78th Dr
- 7630 S Southwood Cir
- 4230 SW 73rd Terrace
- 4190 SW 75th Cir E
- 4182 S University Dr
- 7173 Orange Dr Unit 214B
- 7175 Orange Dr Unit 118H
- 7175 Orange Dr Unit 322H
- 4421 SW 70th Terrace
- 4370 SW 82nd Way
- 7125 SW 42nd Place
- 4428 SW 70th Terrace
