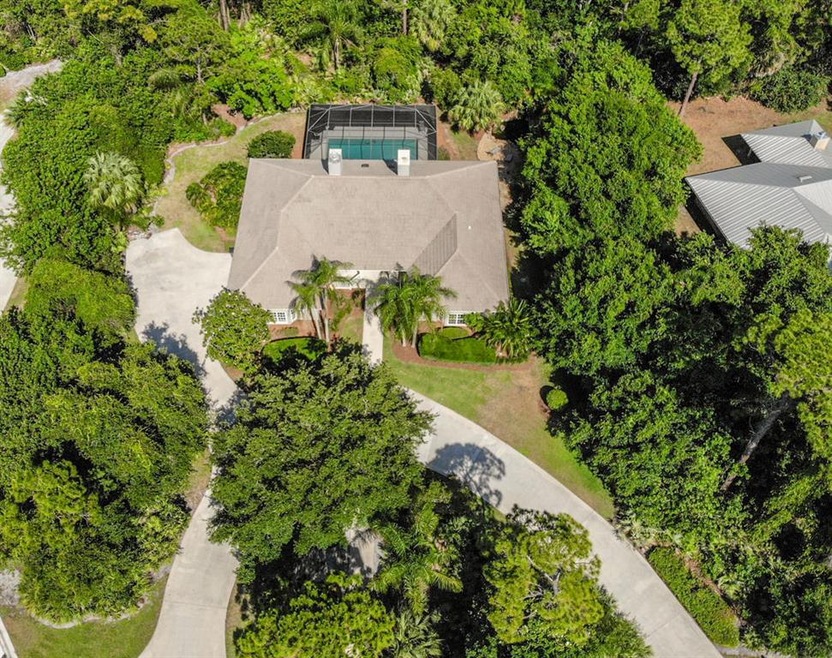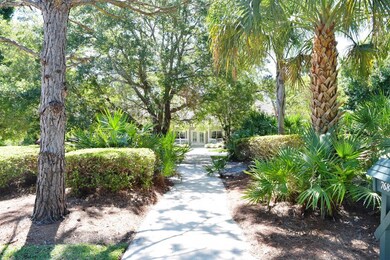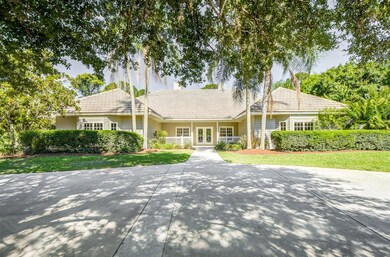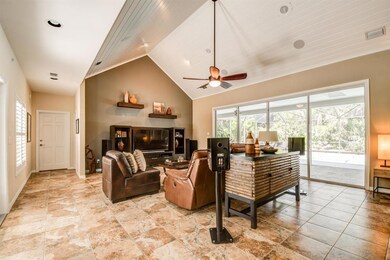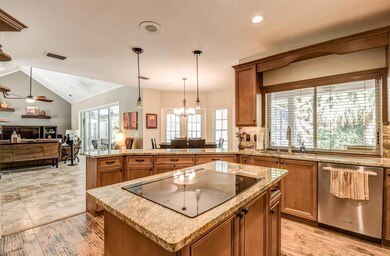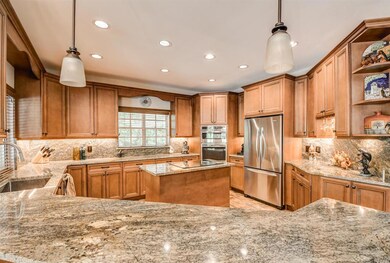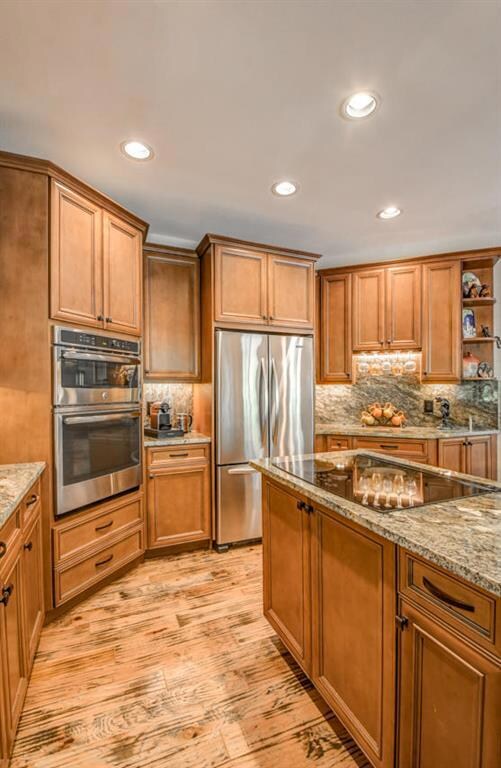
7684 Wyldwood Way Port Saint Lucie, FL 34986
The Reserve NeighborhoodHighlights
- Gated with Attendant
- Clubhouse
- Roman Tub
- Gunite Pool
- Vaulted Ceiling
- Wood Flooring
About This Home
As of February 2024PGA VILLAGE, RESERVE PLANTATION! IMPRESSIVE 3/2/2,5 HOME ON .93 ACRE LOT. TILED FLOORS IN MOST AREAS. UPDATED GOURMET KITCHEN WITH 42'' WOOD CABINETS, SOFT CLOSE DRAWERS, PULL OUTS, GRANITE COUNTERS AND BACKSPLASH, STAINLESS APPLIANCES, INDUCTION COOKTOP WITH VENT AND BAMBOO WOOD FLOORS. OVERSIZED MASTER SUITE WITH JETTED TUB, WALK IN TILED SHOWER, FRENCH DOORS. SPACIOUS BEDROOMS. ENJOY THE PRIVATE PRESERVE BACKYARD WITH ENORMOUS SCREENED POOL AND COVERED LANAI. TRANQUIL KOI POND WITH WATERFALL INCLUDE A VARIETY OF KOI SOME 20 YEARS OLD! 2 ZONE A/C AND 2 WATER HEATERS. 2.5 GARAGE WITH CIRCULAR DRIVEWAY, LUSH LANDSCAPING, CULDESAC STREET. HOA DUES INCLUDE ACCESS TO PGA ISLAND CLUB. LIVE THE GOOD LIFE HERE!
Last Agent to Sell the Property
RE/MAX Masterpiece Realty License #SL3079288 Listed on: 05/24/2019

Home Details
Home Type
- Single Family
Est. Annual Taxes
- $5,501
Year Built
- Built in 1987
Lot Details
- Cul-De-Sac
- Sprinkler System
- Property is zoned Rs-2
HOA Fees
- $196 Monthly HOA Fees
Parking
- 3 Car Attached Garage
- Garage Door Opener
- Circular Driveway
Home Design
- Frame Construction
- Concrete Roof
Interior Spaces
- 2,195 Sq Ft Home
- 1-Story Property
- Central Vacuum
- Vaulted Ceiling
- Plantation Shutters
- Blinds
- Sliding Windows
- French Doors
- Great Room
- Combination Dining and Living Room
- Pool Views
- Pull Down Stairs to Attic
- Fire and Smoke Detector
Kitchen
- Breakfast Bar
- Built-In Oven
- Cooktop
- Microwave
- Ice Maker
- Dishwasher
- Disposal
Flooring
- Wood
- Ceramic Tile
Bedrooms and Bathrooms
- 3 Bedrooms
- Split Bedroom Floorplan
- Walk-In Closet
- 2 Full Bathrooms
- Roman Tub
Laundry
- Laundry Room
- Dryer
- Washer
Pool
- Gunite Pool
- Screen Enclosure
- Pool Equipment or Cover
Outdoor Features
- Patio
Utilities
- Forced Air Zoned Heating and Cooling System
- Electric Water Heater
- Septic Tank
- Cable TV Available
Listing and Financial Details
- Assessor Parcel Number 33218010006006
Community Details
Overview
- Association fees include common areas, cable TV, recreation facilities, security
- Pga Village Reserve Subdivision
Amenities
- Clubhouse
- Game Room
- Billiard Room
- Community Library
Recreation
- Tennis Courts
- Community Basketball Court
- Community Pool
- Park
Security
- Gated with Attendant
Ownership History
Purchase Details
Home Financials for this Owner
Home Financials are based on the most recent Mortgage that was taken out on this home.Purchase Details
Home Financials for this Owner
Home Financials are based on the most recent Mortgage that was taken out on this home.Purchase Details
Home Financials for this Owner
Home Financials are based on the most recent Mortgage that was taken out on this home.Purchase Details
Home Financials for this Owner
Home Financials are based on the most recent Mortgage that was taken out on this home.Purchase Details
Home Financials for this Owner
Home Financials are based on the most recent Mortgage that was taken out on this home.Purchase Details
Home Financials for this Owner
Home Financials are based on the most recent Mortgage that was taken out on this home.Purchase Details
Similar Homes in the area
Home Values in the Area
Average Home Value in this Area
Purchase History
| Date | Type | Sale Price | Title Company |
|---|---|---|---|
| Warranty Deed | $702,500 | Coast One Title | |
| Warranty Deed | $405,000 | Ally Parker Brown Ttl Ins Ag | |
| Quit Claim Deed | $135,800 | Title Source Inc | |
| Warranty Deed | $299,000 | First International Title Po | |
| Warranty Deed | $304,000 | K Title Company Llc | |
| Warranty Deed | $218,000 | -- | |
| Warranty Deed | $189,200 | -- |
Mortgage History
| Date | Status | Loan Amount | Loan Type |
|---|---|---|---|
| Previous Owner | $424,833 | VA | |
| Previous Owner | $418,365 | VA | |
| Previous Owner | $169,000 | New Conventional | |
| Previous Owner | $293,584 | FHA | |
| Previous Owner | $273,600 | New Conventional | |
| Previous Owner | $128,000 | Unknown | |
| Previous Owner | $100,000 | Credit Line Revolving | |
| Previous Owner | $165,000 | New Conventional | |
| Previous Owner | $174,400 | No Value Available |
Property History
| Date | Event | Price | Change | Sq Ft Price |
|---|---|---|---|---|
| 02/21/2024 02/21/24 | Sold | $702,500 | -2.1% | $320 / Sq Ft |
| 01/17/2024 01/17/24 | For Sale | $717,500 | +77.2% | $327 / Sq Ft |
| 08/23/2019 08/23/19 | Sold | $405,000 | -3.5% | $185 / Sq Ft |
| 07/24/2019 07/24/19 | Pending | -- | -- | -- |
| 05/24/2019 05/24/19 | For Sale | $419,888 | +40.4% | $191 / Sq Ft |
| 06/28/2013 06/28/13 | Sold | $299,000 | -21.1% | $136 / Sq Ft |
| 05/29/2013 05/29/13 | Pending | -- | -- | -- |
| 10/15/2012 10/15/12 | For Sale | $379,000 | -- | $173 / Sq Ft |
Tax History Compared to Growth
Tax History
| Year | Tax Paid | Tax Assessment Tax Assessment Total Assessment is a certain percentage of the fair market value that is determined by local assessors to be the total taxable value of land and additions on the property. | Land | Improvement |
|---|---|---|---|---|
| 2024 | $6,004 | $347,179 | -- | -- |
| 2023 | $6,004 | $337,067 | $0 | $0 |
| 2022 | $5,842 | $327,250 | $0 | $0 |
| 2021 | $5,864 | $317,719 | $0 | $0 |
| 2020 | $5,844 | $313,333 | $0 | $0 |
| 2019 | $6,104 | $321,853 | $0 | $0 |
| 2018 | $5,730 | $345,000 | $101,100 | $243,900 |
| 2017 | $5,672 | $321,900 | $101,100 | $220,800 |
| 2016 | $5,503 | $324,900 | $114,400 | $210,500 |
| 2015 | $5,590 | $305,900 | $77,900 | $228,000 |
Agents Affiliated with this Home
-
Lorenza Thomas
L
Seller's Agent in 2024
Lorenza Thomas
Coldwell Banker Paradise
(914) 419-9465
4 in this area
38 Total Sales
-
Joanna Marczak

Buyer's Agent in 2024
Joanna Marczak
Rand Florida Realty Group
(201) 306-2824
1 in this area
20 Total Sales
-
Bill Eggeling

Seller's Agent in 2019
Bill Eggeling
RE/MAX
(772) 785-6539
9 in this area
393 Total Sales
-
Diane Gault

Seller's Agent in 2013
Diane Gault
Lang Realty
(772) 342-7455
30 in this area
40 Total Sales
Map
Source: BeachesMLS
MLS Number: R10533191
APN: 3321-801-0006-000-6
- 7903 Plantation Lakes Dr
- 10120 Inverness Way
- 7634 Greenbrier Cir
- 10312 Inverness Way
- 10206 Isle of Pines Ct
- 7653 Greenbrier Cir
- 7806 Long Cove Way
- 7668 Greenbrier Cir
- 7756 Greenbrier Cir
- 7966 Poppy Hills Ln
- 10208 Crosby Place
- 8055 Kiawah Trace
- 8060 Kiawah Trace
- 7307 Marsh Terrace
- 10301 Crosby Place
- 7824 Saddlebrook Dr
- 8107 Links Way
- 7250 Reserve Creek Dr
- 8115 Links Way
- 7220 Marsh Terrace
