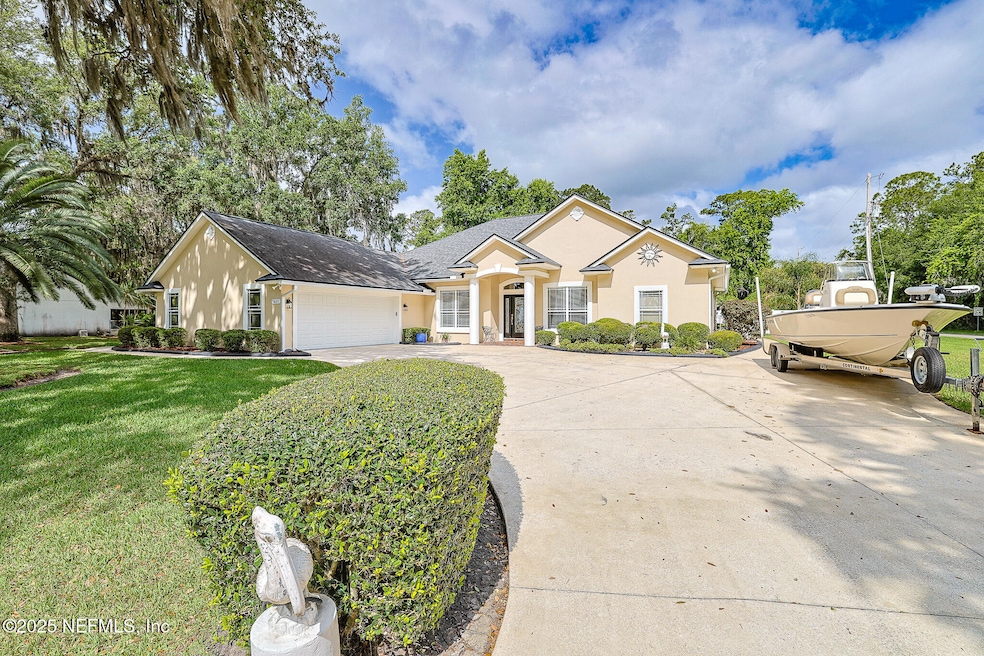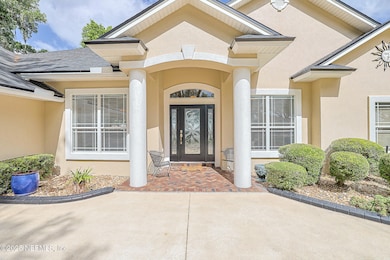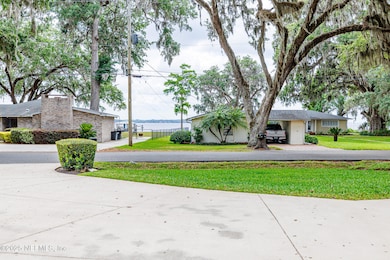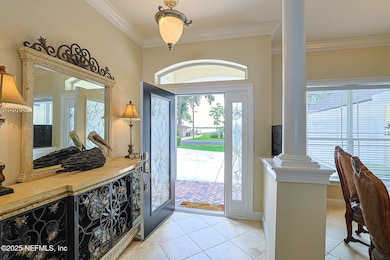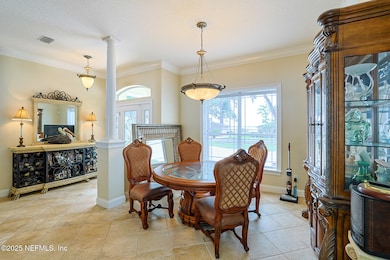7685 River Ave Fleming Island, FL 32003
Estimated payment $3,589/month
Highlights
- River View
- Open Floorplan
- Corner Lot
- Fleming Island High School Rated A
- Traditional Architecture
- No HOA
About This Home
Welcome to your cutom built concrete block home on Fleming Island! No Cdd or Hoa. This spacious 4-bedroom, 2.5-bath residence boasts over 2,500 sq ft of beautifully designed living space, perfectly blending comfort, spacious rooms, and Florida charm. Situated directly across from the scenic St. Johns River, this home offers serene views and easy access to the natural beauty that defines this highly sought-after area. Inside, you'll find an open-concept floor plan featuring a light-filled great room, a modern kitchen with granite countertops and stainless steel appliances, and a generous primary suite with a spa-inspired bath. Three additional bedrooms offer ample space for family, guests, or a home office. Step outside and enjoy the Florida lifestyle in your private outdoor living area—ideal for entertaining or simply relaxing under the covered lanai. The landscaped yard is ready for weekend BBQs, grill n chill evenings & room for boats/toys. Located in a quiet, established neighborhood with top-rated schools, shopping, dining, and parks/boat ramps just minutes away. Whether you're looking to unwind by the river or entertain, this home truly has it all. Newer roof, ac, water heater...move in ready. Don't miss this rare opportunity to own a piece of paradise on Fleming Islandschedule your private showing today!
Home Details
Home Type
- Single Family
Est. Annual Taxes
- $5,510
Year Built
- Built in 2002
Lot Details
- 0.38 Acre Lot
- Property fronts a county road
- East Facing Home
- Back Yard Fenced
- Corner Lot
- Front and Back Yard Sprinklers
Parking
- 2 Car Garage
- Garage Door Opener
Home Design
- Traditional Architecture
- Entry on the 1st floor
- Shingle Roof
- Concrete Siding
- Stucco
Interior Spaces
- 2,507 Sq Ft Home
- 1-Story Property
- Open Floorplan
- Ceiling Fan
- Entrance Foyer
- River Views
- Fire and Smoke Detector
- Laundry in unit
Kitchen
- Eat-In Kitchen
- Electric Oven
- Electric Range
- Microwave
- Disposal
Bedrooms and Bathrooms
- 4 Bedrooms
Outdoor Features
- Front Porch
Utilities
- Central Heating and Cooling System
- Private Water Source
- Well
- Electric Water Heater
Community Details
- No Home Owners Association
- Fleming Island Estat Subdivision
Listing and Financial Details
- Assessor Parcel Number 38052601485600000
Map
Home Values in the Area
Average Home Value in this Area
Tax History
| Year | Tax Paid | Tax Assessment Tax Assessment Total Assessment is a certain percentage of the fair market value that is determined by local assessors to be the total taxable value of land and additions on the property. | Land | Improvement |
|---|---|---|---|---|
| 2024 | $5,368 | $382,792 | -- | -- |
| 2023 | $5,368 | $371,643 | $0 | $0 |
| 2022 | $5,101 | $360,819 | $60,000 | $300,819 |
| 2021 | $2,281 | $171,088 | $0 | $0 |
| 2020 | $2,206 | $168,726 | $0 | $0 |
| 2019 | $2,171 | $164,933 | $0 | $0 |
| 2018 | $1,992 | $161,858 | $0 | $0 |
| 2017 | $1,980 | $158,529 | $0 | $0 |
| 2016 | $1,975 | $155,268 | $0 | $0 |
| 2015 | $2,028 | $154,189 | $0 | $0 |
| 2014 | $1,977 | $152,965 | $0 | $0 |
Property History
| Date | Event | Price | List to Sale | Price per Sq Ft |
|---|---|---|---|---|
| 05/02/2025 05/02/25 | For Sale | $595,000 | -- | $237 / Sq Ft |
Purchase History
| Date | Type | Sale Price | Title Company |
|---|---|---|---|
| Interfamily Deed Transfer | -- | Attorney | |
| Warranty Deed | $20,000 | Title America Jacksonville I |
Source: realMLS (Northeast Florida Multiple Listing Service)
MLS Number: 2085363
APN: 38-05-26-014856-000-00
- 1727 Margarets Walk Rd
- 762 Hibernia Forest Dr
- 975 Floyd St
- 998 Floyd St
- 870 Hibernia Forest Dr
- 1665 Cinnamon Fern Ct
- 686 Frederic Dr
- 2918 Grande Oaks Way
- 884 Live Oak Ln
- 896 Live Oak Ln
- 1178 Clay St
- 1355 Clay St
- 770 Hibernia Rd
- 1734 Covington Ln
- 2639 Sophia Ct
- 1630 Majestic View Ln
- 1601 Majestic View Ln
- 1798 Covington Ln
- 1835 Green Springs Cir Unit D
- 1630 Vineland Cir Unit C
- 7114 Tarpon Ct
- 1767 Covington Ln
- 1701 Covington Ln
- 1505 Majestic View Ln
- 1815 Green Springs Cir
- 2413 Eagle Vista Ct
- 2574 Whispering Pines Dr
- 3066 Creek Village Ln
- 3025 Eagle Bluff Way
- 2518 Willow Creek Dr
- 2151 Stone Creek Dr Unit D
- 1946 Catlyn Ct
- 1908 Tuscan Oaks Ct
- 1905 Tuscan Oaks Ct
- 1500 Calming Water Dr Unit 4503
- 1500 Calming Water Dr Unit 1003
- 1500 Calming Water Dr Unit 401
- 1500 Calming Water Dr Unit 2003
- 2285 Marsh Hawk Ln
- 1500 Calming Water Dr Unit 4104
