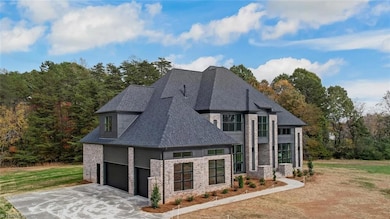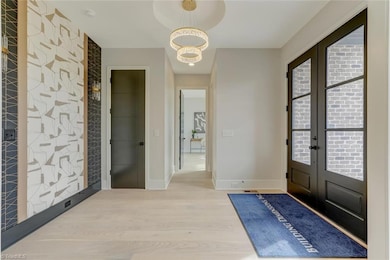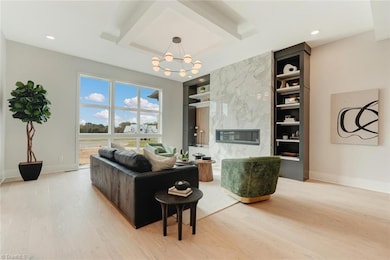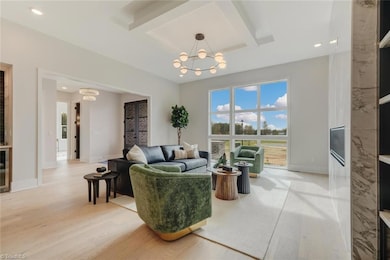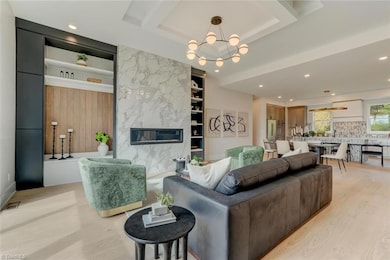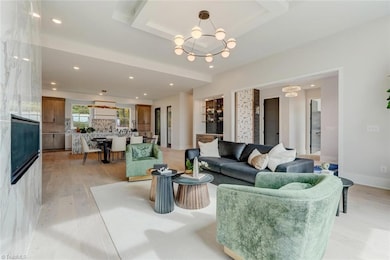
$1,199,000
- 4 Beds
- 4.5 Baths
- 4,292 Sq Ft
- 7792 Polar Dr
- Oak Ridge, NC
Welcome to refined luxury in this stunning custom-built home by Gingerich Homes, offering over 4,200 square feet of high-end craftsmanship and elegant design. Every detail has been thoughtfully curated, from the striking coffered ceilings in the expansive great room to the stone-faced gas fireplace flanked by custom built-ins—perfect for both entertaining and everyday living. The heart of the
Jake Letterman Berkshire Hathaway HomeServices Yost & Little Realty

