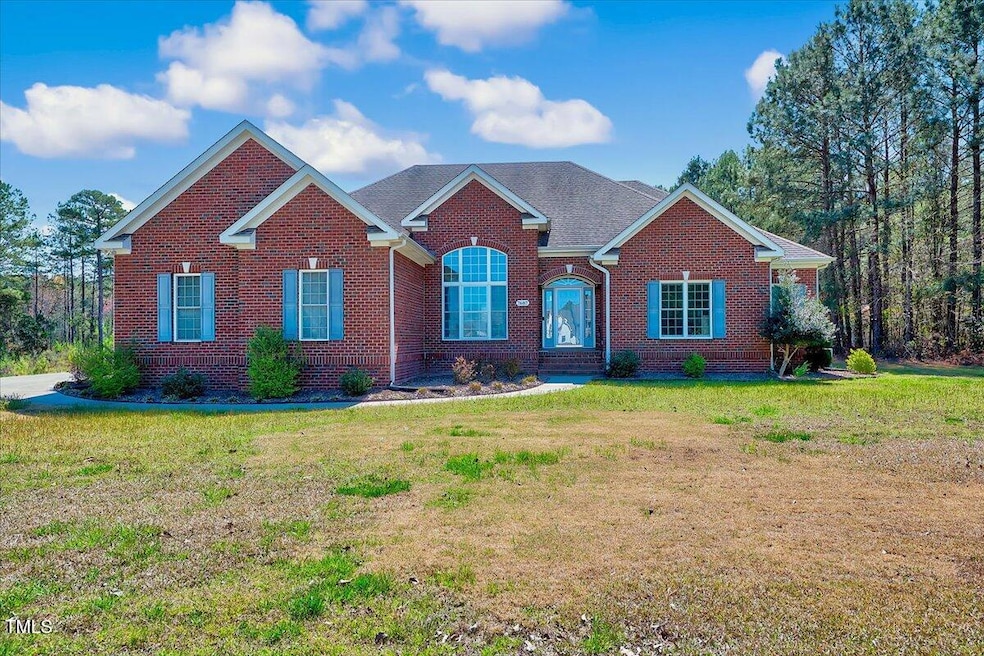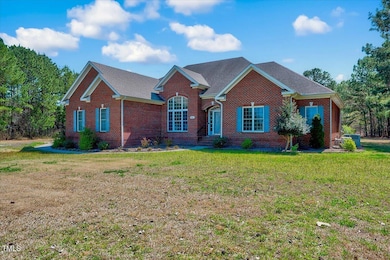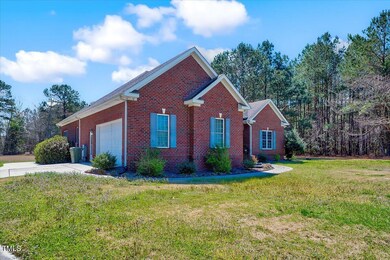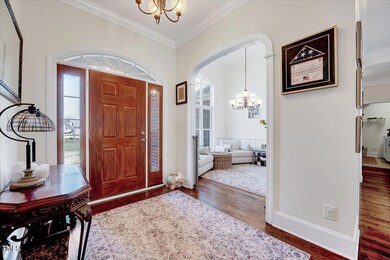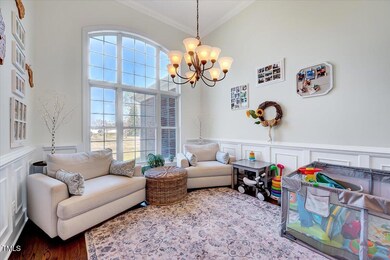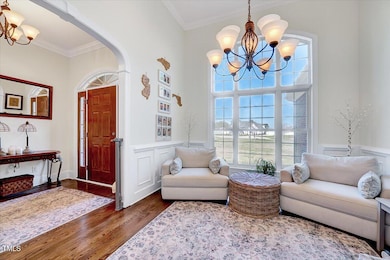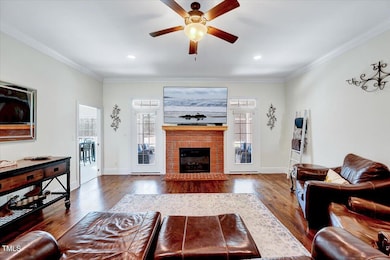
7687 Mattie Rd Rocky Mount, NC 27803
Estimated payment $3,044/month
Highlights
- Pond
- Ranch Style House
- Breakfast Room
- Vaulted Ceiling
- Wood Flooring
- Rear Porch
About This Home
Stunning Custom-Built Brick Ranch Home on 4.38 Acres in a Quiet Cul-de-SacWelcome to this beautiful, custom-built brick ranch home nestled in a serene cul-de-sac, offering privacy and tranquility on 4.38 acres of lush land. With a thoughtfully designed split floor plan, this home combines comfort, style, and functionality.Step inside to discover recently refinished hardwood floors that flow seamlessly throughout the open spaces. Natural light pours in through great tubular skylights, illuminating the interior and enhancing the home's airy, inviting atmosphere. The cozy breakfast nook offers the perfect spot for enjoying your morning coffee while soaking in the views of the surrounding landscape.The primary suite is conveniently separated from the other three spacious bedrooms, providing a peaceful retreat. A walk-up attic offers ample storage space, keeping your home organized and clutter-free.The exterior of the property features a new concrete backyard porch, ideal for outdoor entertaining or simply enjoying the serene surroundings. The 22k Generac generator ensures peace of mind during any power outage. Enjoy the beauty of a small pond and a tree-lined property line that provides extra privacy and a natural, calming environment.This home truly has it all—space, style, and endless possibilities. Whether you're looking for room to grow or a quiet escape, this property offers a perfect blend of comfort and convenience. Don't miss the opportunity to make this your forever home!
Home Details
Home Type
- Single Family
Est. Annual Taxes
- $1,633
Year Built
- Built in 2008 | Remodeled
Lot Details
- 4.38 Acre Lot
- Cleared Lot
- Many Trees
HOA Fees
- $14 Monthly HOA Fees
Parking
- 2 Car Attached Garage
- 4 Open Parking Spaces
Home Design
- Ranch Style House
- Traditional Architecture
- Brick Exterior Construction
- Brick Foundation
- Shingle Roof
Interior Spaces
- 2,356 Sq Ft Home
- Central Vacuum
- Tray Ceiling
- Vaulted Ceiling
- Electric Fireplace
- Blinds
- Entrance Foyer
- Living Room with Fireplace
- Breakfast Room
- Basement
- Crawl Space
Kitchen
- Electric Oven
- Dishwasher
Flooring
- Wood
- Tile
Bedrooms and Bathrooms
- 4 Bedrooms
- Primary bathroom on main floor
Laundry
- Laundry Room
- Dryer
Attic
- Attic Fan
- Permanent Attic Stairs
Outdoor Features
- Pond
- Outdoor Storage
- Rear Porch
Schools
- Coopers Elementary School
- Nash Central Middle School
- Nash Central High School
Utilities
- Forced Air Heating and Cooling System
- Power Generator
- Propane
- Well
- Tankless Water Heater
- Septic Tank
Community Details
- Association fees include unknown
Listing and Financial Details
- Assessor Parcel Number 373700657618
Map
Home Values in the Area
Average Home Value in this Area
Tax History
| Year | Tax Paid | Tax Assessment Tax Assessment Total Assessment is a certain percentage of the fair market value that is determined by local assessors to be the total taxable value of land and additions on the property. | Land | Improvement |
|---|---|---|---|---|
| 2024 | $3,547 | $198,370 | $28,390 | $169,980 |
| 2023 | $1,712 | $198,370 | $0 | $0 |
| 2022 | $1,696 | $196,340 | $28,390 | $167,950 |
| 2021 | $1,669 | $193,030 | $28,390 | $164,640 |
| 2020 | $1,669 | $193,030 | $28,390 | $164,640 |
| 2019 | $1,611 | $193,030 | $28,390 | $164,640 |
| 2018 | $1,611 | $193,030 | $0 | $0 |
| 2017 | $1,611 | $193,030 | $0 | $0 |
| 2015 | $2,305 | $283,100 | $0 | $0 |
| 2014 | $2,219 | $283,100 | $0 | $0 |
Property History
| Date | Event | Price | Change | Sq Ft Price |
|---|---|---|---|---|
| 06/15/2025 06/15/25 | Price Changed | $523,000 | -0.4% | $222 / Sq Ft |
| 04/03/2025 04/03/25 | For Sale | $525,000 | +20.7% | $223 / Sq Ft |
| 07/01/2022 07/01/22 | Sold | $435,000 | +5.6% | $185 / Sq Ft |
| 05/09/2022 05/09/22 | Pending | -- | -- | -- |
| 05/06/2022 05/06/22 | For Sale | $412,000 | 0.0% | $175 / Sq Ft |
| 05/06/2022 05/06/22 | Pending | -- | -- | -- |
| 05/02/2022 05/02/22 | For Sale | $412,000 | -- | $175 / Sq Ft |
Purchase History
| Date | Type | Sale Price | Title Company |
|---|---|---|---|
| Warranty Deed | $462,000 | None Listed On Document | |
| Warranty Deed | $62,500 | None Available |
Mortgage History
| Date | Status | Loan Amount | Loan Type |
|---|---|---|---|
| Open | $399,000 | New Conventional |
Similar Homes in Rocky Mount, NC
Source: Doorify MLS
MLS Number: 10085495
APN: 3737-00-65-7618
- 6654 Colleen Dr
- 1617 Burton St
- 1125 Nashville Rd
- 301 Cobb Dr
- 704 Beamon St
- 208 N Anderson St Unit A
- 812 Lincoln Dr
- 828 Lincoln Dr
- 1713 Thru St
- 4051 Water Wheel Rd
- 431 W Raleigh Blvd
- 1222 Hargrove St
- 330 W Raleigh Blvd
- 514 S Vyne St
- 413 S Tillery St Unit 413
- 116 S King Richard Ct Unit 116
- 603 Arlington St
- 1241 Cokey Rd
- 1312 Proctor St
- 825 Long Ave
