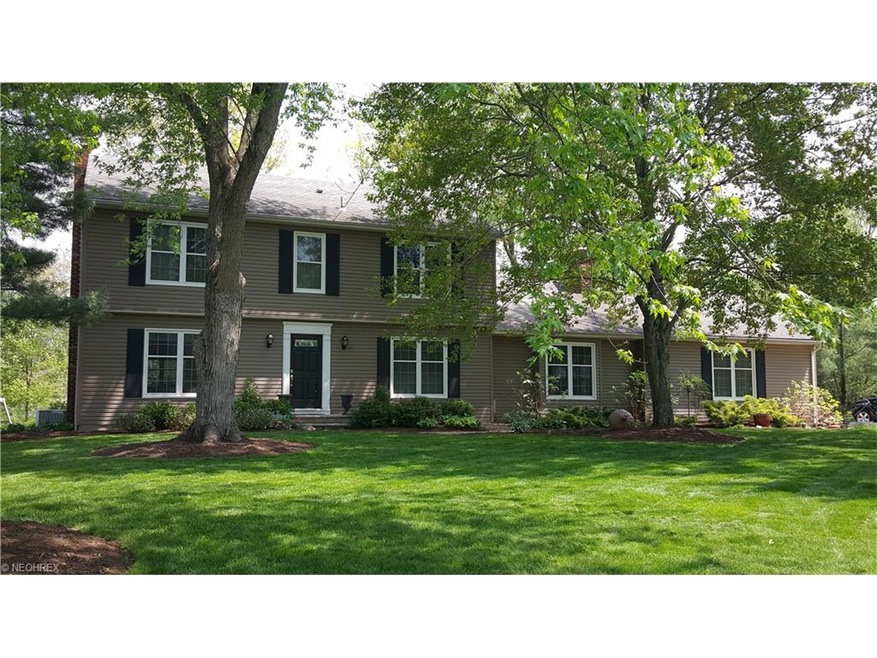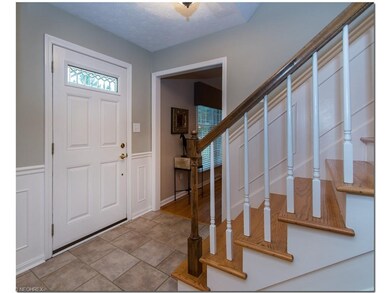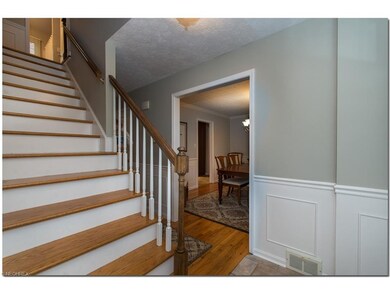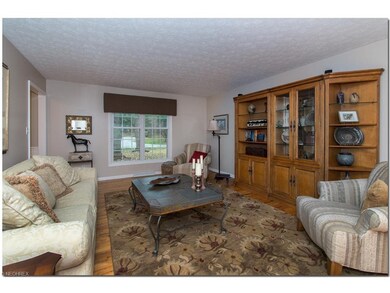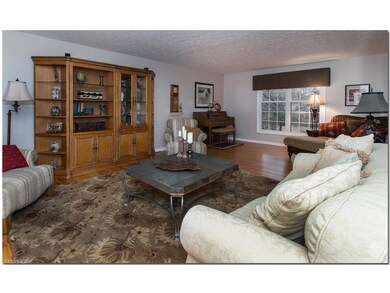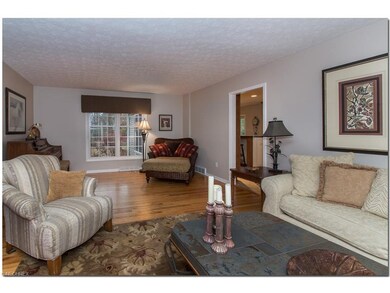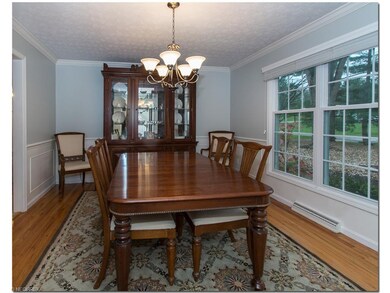
7687 Salem Dr Hudson, OH 44236
Highlights
- Colonial Architecture
- Wooded Lot
- 1 Fireplace
- Ellsworth Hill Elementary School Rated A-
- Park or Greenbelt View
- Porch
About This Home
As of March 2018A rare find in north Hudson! Beautifully updated throughout! Gracious formal living room and cozy warm family room with custom built ins and fireplace. Hardwood floors or ceramic throughout the home. Studio 76 Designed kitchen is the dream with SS appliances and granite counter that opens to a large eating area with impressive built ins and seating area. First Floor laundry option or great mudroom room off garage. The large master suite features it's own private bath. All bedrooms freshly painted in newer colors. Newer Windows throughout and many other upgrades notes in attachments! Added Bonus is partially finished Basement. Outdoor has newer vinyl siding, inviting outdoor custom paver patio & walk ways that opens to a private large wooded back yard. Invisible fence collar and Home Warranty for your peace of mind included! This is home you want to just move right in and enjoy!
Last Agent to Sell the Property
Berkshire Hathaway HomeServices Professional Realty License #421383 Listed on: 01/04/2016

Last Buyer's Agent
Berkshire Hathaway HomeServices Professional Realty License #2022003687

Home Details
Home Type
- Single Family
Est. Annual Taxes
- $4,978
Year Built
- Built in 1972
Lot Details
- 0.69 Acre Lot
- Lot Dimensions are 150 x 200
- West Facing Home
- Property has an invisible fence for dogs
- Wooded Lot
HOA Fees
- $3 Monthly HOA Fees
Parking
- 2 Car Attached Garage
Home Design
- Colonial Architecture
- Asphalt Roof
- Vinyl Construction Material
Interior Spaces
- 2,654 Sq Ft Home
- 2-Story Property
- 1 Fireplace
- Park or Greenbelt Views
- Attic Fan
Kitchen
- Built-In Oven
- Cooktop
- Microwave
- Dishwasher
- Disposal
Bedrooms and Bathrooms
- 4 Bedrooms
Partially Finished Basement
- Basement Fills Entire Space Under The House
- Sump Pump
Home Security
- Carbon Monoxide Detectors
- Fire and Smoke Detector
Outdoor Features
- Patio
- Porch
Utilities
- Forced Air Heating and Cooling System
- Heating System Uses Gas
- Well
- Water Softener
Community Details
- Sv Lexington Sub Community
Listing and Financial Details
- Assessor Parcel Number 3001058
Ownership History
Purchase Details
Home Financials for this Owner
Home Financials are based on the most recent Mortgage that was taken out on this home.Purchase Details
Home Financials for this Owner
Home Financials are based on the most recent Mortgage that was taken out on this home.Purchase Details
Home Financials for this Owner
Home Financials are based on the most recent Mortgage that was taken out on this home.Similar Homes in Hudson, OH
Home Values in the Area
Average Home Value in this Area
Purchase History
| Date | Type | Sale Price | Title Company |
|---|---|---|---|
| Warranty Deed | $360,000 | Fidelity National Title | |
| Warranty Deed | $340,000 | None Available | |
| Deed | $217,500 | -- |
Mortgage History
| Date | Status | Loan Amount | Loan Type |
|---|---|---|---|
| Open | $15,000 | Credit Line Revolving | |
| Open | $373,992 | VA | |
| Closed | $372,000 | VA | |
| Previous Owner | $360,000 | VA | |
| Previous Owner | $306,000 | New Conventional | |
| Previous Owner | $225,000 | Credit Line Revolving | |
| Previous Owner | $82,400 | Credit Line Revolving | |
| Previous Owner | $143,100 | Stand Alone Second | |
| Previous Owner | $167,500 | Balloon |
Property History
| Date | Event | Price | Change | Sq Ft Price |
|---|---|---|---|---|
| 03/15/2018 03/15/18 | Sold | $360,000 | -2.4% | $124 / Sq Ft |
| 01/22/2018 01/22/18 | Pending | -- | -- | -- |
| 01/07/2018 01/07/18 | For Sale | $369,000 | +8.5% | $127 / Sq Ft |
| 03/10/2016 03/10/16 | Sold | $340,000 | +3.1% | $128 / Sq Ft |
| 01/24/2016 01/24/16 | Pending | -- | -- | -- |
| 01/04/2016 01/04/16 | For Sale | $329,900 | -- | $124 / Sq Ft |
Tax History Compared to Growth
Tax History
| Year | Tax Paid | Tax Assessment Tax Assessment Total Assessment is a certain percentage of the fair market value that is determined by local assessors to be the total taxable value of land and additions on the property. | Land | Improvement |
|---|---|---|---|---|
| 2025 | $6,758 | $132,105 | $23,909 | $108,196 |
| 2024 | $6,758 | $132,105 | $23,909 | $108,196 |
| 2023 | $6,758 | $132,105 | $23,909 | $108,196 |
| 2022 | $6,112 | $106,537 | $19,282 | $87,255 |
| 2021 | $6,122 | $106,537 | $19,282 | $87,255 |
| 2020 | $6,015 | $106,540 | $19,280 | $87,260 |
| 2019 | $5,663 | $92,780 | $19,280 | $73,500 |
| 2018 | $5,643 | $92,780 | $19,280 | $73,500 |
| 2017 | $4,964 | $92,780 | $19,280 | $73,500 |
| 2016 | $5,000 | $79,180 | $19,280 | $59,900 |
| 2015 | $4,964 | $79,180 | $19,280 | $59,900 |
| 2014 | $4,978 | $79,180 | $19,280 | $59,900 |
| 2013 | $5,095 | $79,180 | $19,280 | $59,900 |
Agents Affiliated with this Home
-
Susan Metallo

Seller's Agent in 2018
Susan Metallo
Berkshire Hathaway HomeServices Professional Realty
(440) 477-3465
5 in this area
163 Total Sales
-
Lisa Cole

Buyer's Agent in 2018
Lisa Cole
Engel & Völkers Distinct
(440) 341-2599
1 in this area
162 Total Sales
-
Judy Makaryk Rosen

Seller's Agent in 2016
Judy Makaryk Rosen
Berkshire Hathaway HomeServices Professional Realty
(216) 533-7850
10 in this area
210 Total Sales
Map
Source: MLS Now
MLS Number: 3771692
APN: 30-01058
- 2346 Danbury Ln
- 2664 Easthaven Dr
- 7583 Lakedge Ct
- 2219 Fairway Blvd Unit 4E
- 2142 Kirtland Place
- 7511 Herrick Park Dr
- 2061 Garden Ln
- 2047 Fairway Blvd Unit 22A
- 2123 Jesse Dr
- 7792 Ravenna Rd
- 1966 Marwell Blvd
- 7205 Dillman Dr
- 7687 Ravenna Rd
- 8028 Megan Meadow Dr
- 7239 Huntington Rd
- 2380 Victoria Pkwy
- 3425 Eryn Place
- 157 Hudson St
- 1767 Curry Ln
- 1644 Stonington Dr
