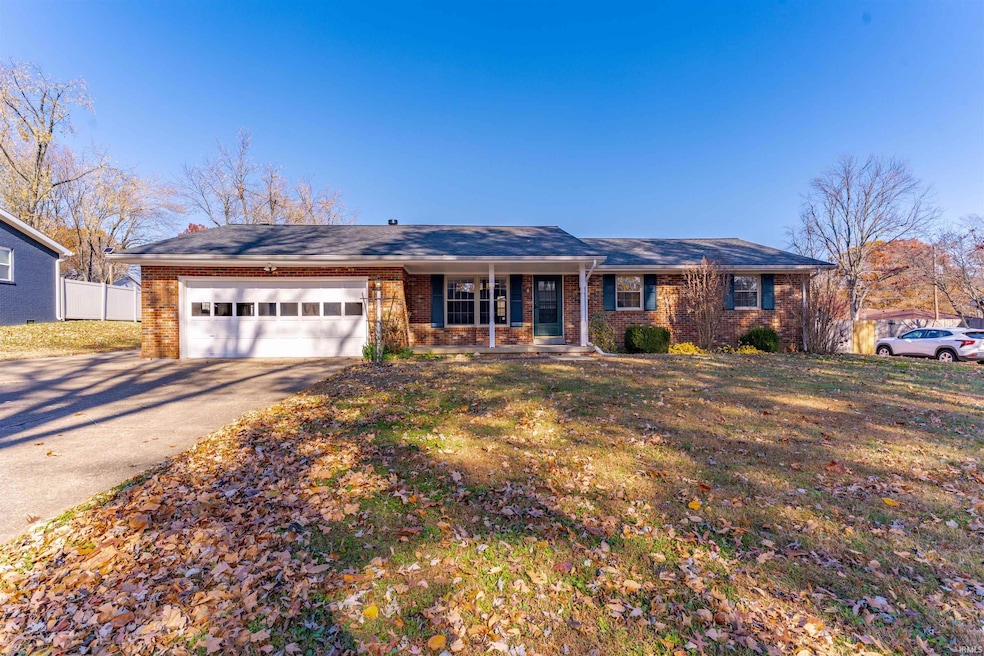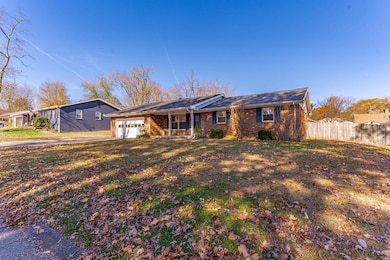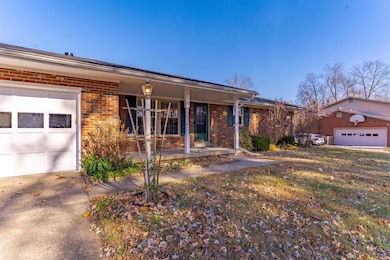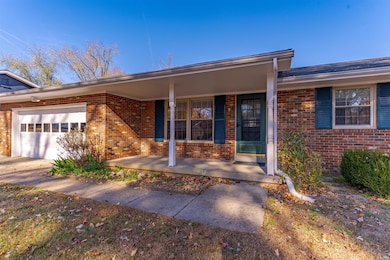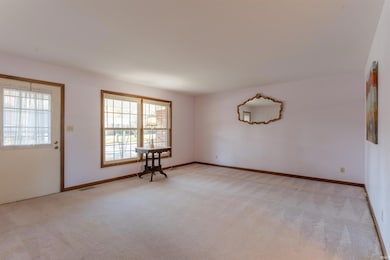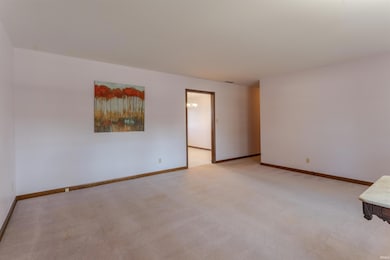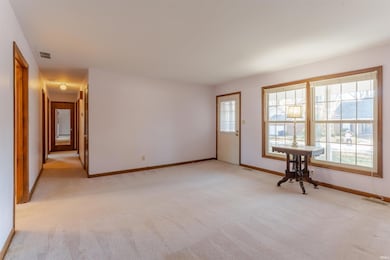7688 Meadow Ln Newburgh, IN 47630
Estimated payment $1,534/month
Highlights
- Very Popular Property
- Primary Bedroom Suite
- Covered Patio or Porch
- Sharon Elementary School Rated A
- Ranch Style House
- 2 Car Attached Garage
About This Home
This charming 3-bedroom, 2-bath home in Broadview is ready to welcome its new owners! Fantastic curb appeal invites you in, highlighted by a spacious covered front porch and an extended driveway with additional parking. Step inside to find a generous living room with cozy carpeted floors. Just beyond, the eat-in kitchen offers ample dining space, a large island with bar seating, and abundant cabinetry and counter space. The inviting family room features a gas fireplace with a solid wood mantel, built-in bookshelves, and sliding door access to the open back patio. The expansive primary suite includes a large closet and a private en-suite bath. Two additional bedrooms share a roomy hall bathroom with a wide vanity. Out back, the fully fenced yard provides wonderful privacy and includes a utility shed for tools, a small greenhouse, and a spacious patio perfect for outdoor dining or simply enjoying the peaceful setting. Additional highlights include an attached 2-car garage with cabinetry and counter space, abundant storage throughout, and an excellent location close to schools, shopping, and dining. This move-in-ready gem is just waiting for you to make it home! Roof was replaced in Nov '23.
Listing Agent
ERA FIRST ADVANTAGE REALTY, INC Brokerage Phone: 812-858-2400 Listed on: 11/17/2025

Open House Schedule
-
Sunday, November 23, 202512:00 to 1:30 pm11/23/2025 12:00:00 PM +00:0011/23/2025 1:30:00 PM +00:00Add to Calendar
Home Details
Home Type
- Single Family
Est. Annual Taxes
- $2,591
Year Built
- Built in 1972
Lot Details
- 0.3 Acre Lot
- Property is Fully Fenced
- Privacy Fence
- Wood Fence
- Landscaped
- Level Lot
Parking
- 2 Car Attached Garage
- Garage Door Opener
- Driveway
Home Design
- Ranch Style House
- Brick Exterior Construction
- Asphalt Roof
Interior Spaces
- 1,641 Sq Ft Home
- Built-in Bookshelves
- Ceiling Fan
- Gas Log Fireplace
- Living Room with Fireplace
- Crawl Space
- Laundry on main level
Kitchen
- Eat-In Kitchen
- Breakfast Bar
- Kitchen Island
- Disposal
Flooring
- Carpet
- Tile
Bedrooms and Bathrooms
- 3 Bedrooms
- Primary Bedroom Suite
- 2 Full Bathrooms
- Bathtub with Shower
Schools
- Sharon Elementary School
- Castle South Middle School
- Castle High School
Utilities
- Forced Air Heating and Cooling System
- Heating System Uses Gas
Additional Features
- Covered Patio or Porch
- Suburban Location
Community Details
- Broadview Subdivision
Listing and Financial Details
- Assessor Parcel Number 87-12-26-304-039.000-019
Map
Home Values in the Area
Average Home Value in this Area
Tax History
| Year | Tax Paid | Tax Assessment Tax Assessment Total Assessment is a certain percentage of the fair market value that is determined by local assessors to be the total taxable value of land and additions on the property. | Land | Improvement |
|---|---|---|---|---|
| 2024 | $2,564 | $176,900 | $26,000 | $150,900 |
| 2023 | $1,117 | $172,500 | $26,000 | $146,500 |
| 2022 | $1,242 | $175,500 | $26,000 | $149,500 |
| 2021 | $1,043 | $146,300 | $27,800 | $118,500 |
| 2020 | $1,013 | $135,500 | $25,500 | $110,000 |
| 2019 | $1,008 | $130,000 | $25,000 | $105,000 |
| 2018 | $878 | $124,200 | $25,000 | $99,200 |
| 2017 | $940 | $130,700 | $25,000 | $105,700 |
| 2016 | $783 | $115,800 | $25,000 | $90,800 |
| 2014 | $730 | $118,200 | $26,900 | $91,300 |
| 2013 | $723 | $119,100 | $26,900 | $92,200 |
Property History
| Date | Event | Price | List to Sale | Price per Sq Ft |
|---|---|---|---|---|
| 11/17/2025 11/17/25 | For Sale | $250,000 | -- | $152 / Sq Ft |
Purchase History
| Date | Type | Sale Price | Title Company |
|---|---|---|---|
| Warranty Deed | -- | None Available |
Source: Indiana Regional MLS
MLS Number: 202546435
APN: 87-12-26-304-039.000-019
- 7766 Meadow Ln
- 7811 Ridgemont Dr
- 7844 Meadow Ln
- 7788 Lincoln Ave
- 7366 Oakdale Dr
- 7455 Oak Park Dr
- 4333 Hilldale Dr
- 4300 Hilldale Dr
- 4949 Live Oak Ct
- 4366 Lenn Rd
- 5300 Lenn Rd
- 7138 Ironwood Cir Unit A
- Georgia with Bonus Craftsman Plan at Ironwood
- Georgia Craftsman Plan at Ironwood
- Florida Craftsman Plan at Ironwood
- Arizona Craftsman Plan at Ironwood
- Carolina Craftsman Plan at Ironwood
- 5455 E Timberwood Dr
- 7017 Barlow Ct
- 6956 Barlow Ct
- 8611 Meadowood Dr
- 107 Olde Newburgh Dr
- 7877 Marywood Dr
- 5122 Virginia Dr
- 4333 Bell Rd
- 8280 High Pointe Dr
- 5680 Kenwood Dr Unit 8937 Kenwood Drive
- 3042 White Oak Trail
- 8100 Covington Ct
- 3851 High Pointe Dr
- 3795 High Pointe Dr
- 8722 Messiah Dr
- 624 Monroe St
- 6800 Oakmont Ct
- 6511 Blue Spruce Dr
- 5284 Canyon Cir Unit D
- 7890 Melissa Ln
- 110 W Water St Unit 1 Bed
- 110 W Water St Unit Studio
- 603 W Water St
