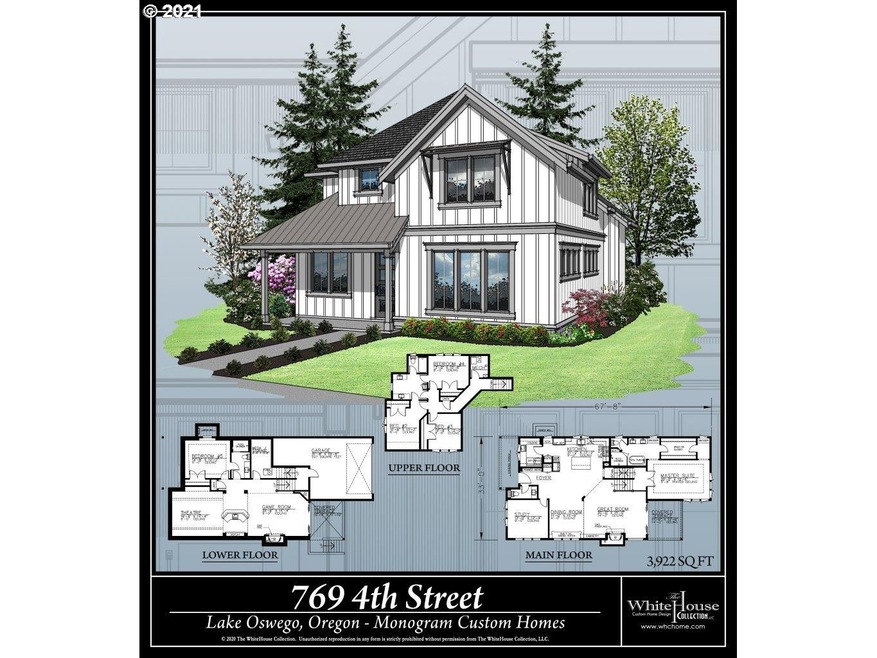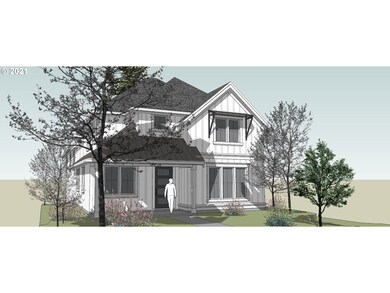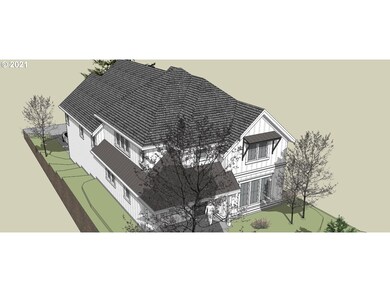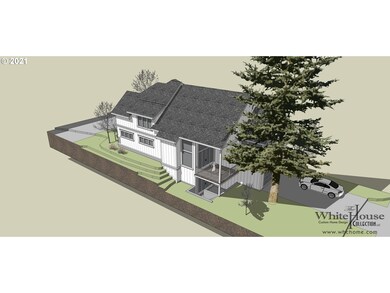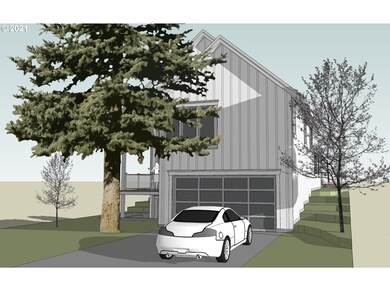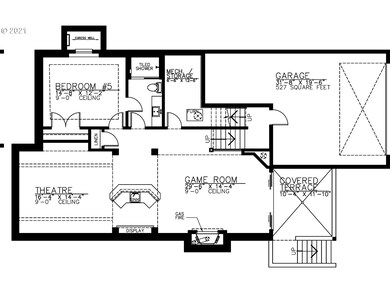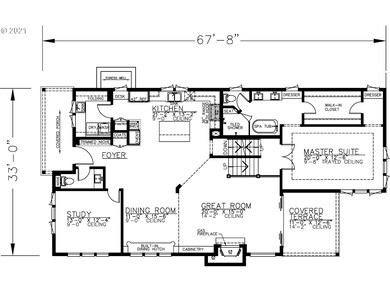
$1,750,000
- 4 Beds
- 2.5 Baths
- 3,010 Sq Ft
- 785 3rd St
- Lake Oswego, OR
Nestled in the heart of Lake Oswego’s coveted First Addition/Forest Hills neighborhood, this stunning 2012 custom-built Craftsman offers timeless design, modern comfort, and elegant spaces in a premier location. Thoughtfully designed with both form and function in mind, the home features four spacious bedrooms upstairs, including an oversized primary suite with a spa-inspired ensuite bath and a
Lauren Sheehan eXp Realty, LLC
