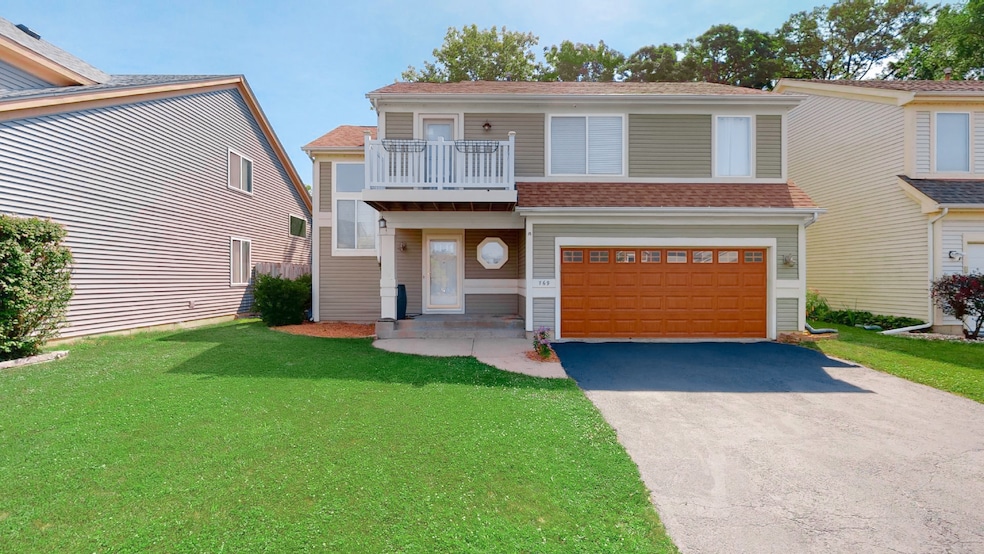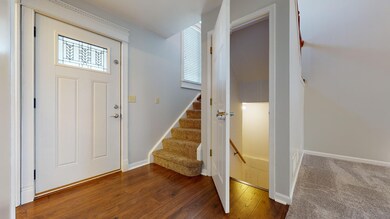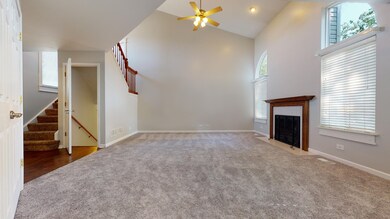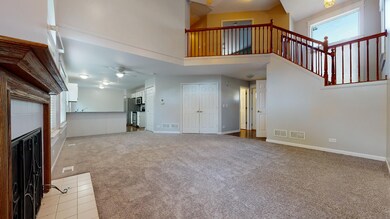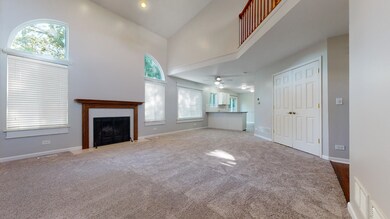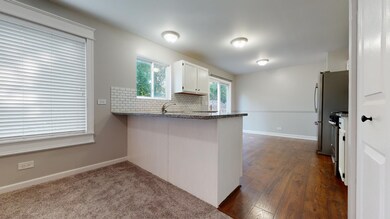
769 Admiral Ct Round Lake Park, IL 60073
Highlights
- Beach
- Boat Slip
- Contemporary Architecture
- Grayslake North High School Rated A
- Deck
- Walk-In Pantry
About This Home
As of September 2020Why not have a lakehouse without the hassle or the pricetag? This home has it all! Walking in you are greeted with enormous vaulted ceilings, wood burning fireplace and an open floor plan throughout main floor perfect for entertaining. The kitchen has been newly updated with new granite, white cabinets, stainless steel appliances, good storage and a sliding screen door that leads you to your private fenced in backyard with a deck! The whole bottom level has been freshly painted and new carpet. Walking upstairs you will find 2 good sized bedrooms along with a great size master bedroom. His and Her closets with one being a large walk in. The master bath has dual sinks, soaker tub and stand up shower. The best part is enjoy morning coffee and a book on your own juliet balcony! The only one in the subdivision! In the basement you will find huge amount of storage, W/D and newly finished 4th Bedroom! Don't need a 4th bedroom? Could be a great Recreation Room as well! Included is a private beach, picnic area, and your own boat slip only feet from your home on quiet Round Lake. Close to the Metra, and Grayslake highly ranked schools! Hvac is 2017 and motivated buyer!
Last Agent to Sell the Property
Keller Williams Premiere Properties License #475180248 Listed on: 07/27/2020

Home Details
Home Type
- Single Family
Est. Annual Taxes
- $6,640
Year Built
- 1994
Lot Details
- Cul-De-Sac
- Fenced Yard
HOA Fees
- $53 per month
Parking
- Attached Garage
- Parking Included in Price
- Garage Is Owned
Home Design
- Contemporary Architecture
- Asphalt Shingled Roof
- Vinyl Siding
Interior Spaces
- Wood Burning Fireplace
- Partially Finished Basement
- Partial Basement
Kitchen
- Breakfast Bar
- Walk-In Pantry
- Oven or Range
- Microwave
- Dishwasher
- Stainless Steel Appliances
- Disposal
Bedrooms and Bathrooms
- Walk-In Closet
- Primary Bathroom is a Full Bathroom
- Dual Sinks
- Soaking Tub
- Separate Shower
Laundry
- Dryer
- Washer
Outdoor Features
- Boat Slip
- Balcony
- Deck
Utilities
- Forced Air Heating and Cooling System
- Heating System Uses Gas
- Lake Michigan Water
Community Details
- Beach
Listing and Financial Details
- Homeowner Tax Exemptions
- $4,200 Seller Concession
Ownership History
Purchase Details
Home Financials for this Owner
Home Financials are based on the most recent Mortgage that was taken out on this home.Purchase Details
Home Financials for this Owner
Home Financials are based on the most recent Mortgage that was taken out on this home.Purchase Details
Home Financials for this Owner
Home Financials are based on the most recent Mortgage that was taken out on this home.Purchase Details
Purchase Details
Home Financials for this Owner
Home Financials are based on the most recent Mortgage that was taken out on this home.Purchase Details
Home Financials for this Owner
Home Financials are based on the most recent Mortgage that was taken out on this home.Purchase Details
Home Financials for this Owner
Home Financials are based on the most recent Mortgage that was taken out on this home.Similar Homes in the area
Home Values in the Area
Average Home Value in this Area
Purchase History
| Date | Type | Sale Price | Title Company |
|---|---|---|---|
| Warranty Deed | $215,000 | Jp Title Guaranty Inc | |
| Warranty Deed | $190,000 | Affinity Title Services Llc | |
| Corporate Deed | $139,000 | Multiple | |
| Legal Action Court Order | -- | None Available | |
| Warranty Deed | $223,500 | Ticor | |
| Warranty Deed | $130,000 | Chicago Title Insurance Co | |
| Warranty Deed | $166,000 | Chicago Title Insurance Co |
Mortgage History
| Date | Status | Loan Amount | Loan Type |
|---|---|---|---|
| Open | $172,000 | New Conventional | |
| Previous Owner | $194,085 | New Conventional | |
| Previous Owner | $127,500 | New Conventional | |
| Previous Owner | $135,010 | FHA | |
| Previous Owner | $143,355 | FHA | |
| Previous Owner | $71,550 | Credit Line Revolving | |
| Previous Owner | $178,800 | Unknown | |
| Previous Owner | $11,000 | Credit Line Revolving | |
| Previous Owner | $154,000 | Unknown | |
| Previous Owner | $15,000 | Credit Line Revolving | |
| Previous Owner | $126,141 | FHA | |
| Previous Owner | $128,200 | FHA | |
| Previous Owner | $155,800 | No Value Available | |
| Closed | $44,700 | No Value Available |
Property History
| Date | Event | Price | Change | Sq Ft Price |
|---|---|---|---|---|
| 09/28/2020 09/28/20 | Sold | $215,000 | -2.2% | $127 / Sq Ft |
| 08/17/2020 08/17/20 | Pending | -- | -- | -- |
| 08/13/2020 08/13/20 | Price Changed | $219,900 | -2.2% | $130 / Sq Ft |
| 07/27/2020 07/27/20 | For Sale | $224,900 | +18.4% | $133 / Sq Ft |
| 07/30/2019 07/30/19 | Sold | $190,000 | +0.5% | $112 / Sq Ft |
| 06/18/2019 06/18/19 | Pending | -- | -- | -- |
| 06/12/2019 06/12/19 | For Sale | $189,000 | -- | $112 / Sq Ft |
Tax History Compared to Growth
Tax History
| Year | Tax Paid | Tax Assessment Tax Assessment Total Assessment is a certain percentage of the fair market value that is determined by local assessors to be the total taxable value of land and additions on the property. | Land | Improvement |
|---|---|---|---|---|
| 2024 | $6,640 | $73,754 | $10,653 | $63,101 |
| 2023 | $6,761 | $67,689 | $9,777 | $57,912 |
| 2022 | $6,761 | $62,389 | $13,187 | $49,202 |
| 2021 | $7,172 | $58,500 | $12,675 | $45,825 |
| 2020 | $6,438 | $55,661 | $12,060 | $43,601 |
| 2019 | $6,992 | $53,403 | $11,571 | $41,832 |
| 2018 | $8,292 | $56,661 | $18,573 | $38,088 |
| 2017 | $8,966 | $62,705 | $17,471 | $45,234 |
| 2016 | $8,225 | $57,884 | $16,128 | $41,756 |
| 2015 | $8,030 | $52,881 | $14,734 | $38,147 |
| 2014 | $8,337 | $54,733 | $11,950 | $42,783 |
| 2012 | $8,221 | $57,162 | $12,480 | $44,682 |
Agents Affiliated with this Home
-

Seller's Agent in 2020
D-Anna Hayes
Keller Williams Premiere Properties
(630) 450-2743
1 in this area
39 Total Sales
-

Buyer's Agent in 2020
Patricia Ciko
Berkshire Hathaway HomeServices Chicago
(847) 875-7917
1 in this area
38 Total Sales
-

Seller's Agent in 2019
Marie Neutz
Keller Williams North Shore West
(847) 687-6725
3 in this area
23 Total Sales
-
A
Buyer's Agent in 2019
Ami Bumia
Jameson Sotheby's Intl Realty
Map
Source: Midwest Real Estate Data (MRED)
MLS Number: MRD10782078
APN: 06-21-402-033
- 34140 N Hickory Ave
- 34119 N Hainesville Rd
- 526 Grandview Dr
- 517 Grandview Dr
- 54 W Big Horn Dr Unit 62
- 91 W Big Horn Dr Unit 151
- 516 Clifton Dr
- 123 E Washington St
- 324 N Prospect Dr
- 306 Grandview Dr
- 13 E Lake Shore Dr
- 519 Greenwood Dr
- 316 Clifton Dr
- 348 N Patriot Dr Unit 105E
- 318 Kenwood Dr
- 505 Woodmoor Dr
- 1456 Churchill Ln Unit 8
- 519 Catalpa Dr
- 94 E Lakeview Ave
- 4 W Tall Oak Dr
