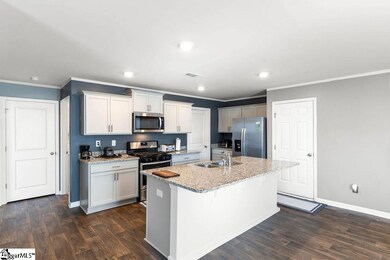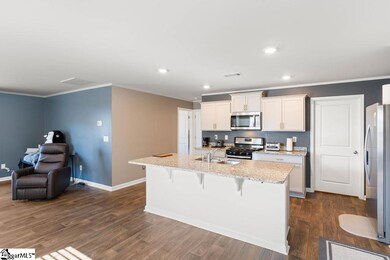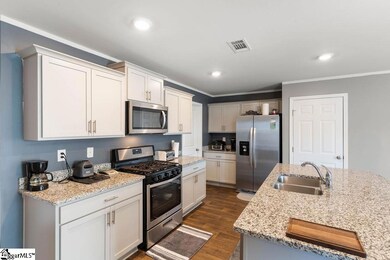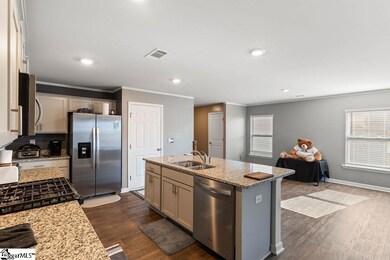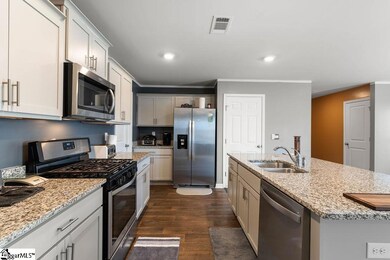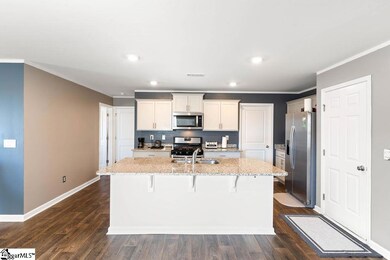769 Ashwood Way Easley, SC 29640
Estimated payment $2,253/month
Highlights
- Open Floorplan
- Craftsman Architecture
- Walk-In Pantry
- Dacusville Middle School Rated A-
- Loft
- 2 Car Attached Garage
About This Home
Only 3 years young, this 5-bed/3-bath home blends space and style in popular Lenhardt Grove. The open-concept main level centers around a crisp kitchen with a large island, granite counters, stainless appliances, and a true walk-in pantry—perfect for bulk storage. A main-floor guest bedroom with a full bath offers ideal flex for visitors or a quiet office. The great room features a gas-log fireplace and easy flow to the fenced backyard for play and pets. Upstairs, the private primary suite includes a spacious bath with a separate water closet and a generous walk-in closet. You’ll also find a loft for media/homework, the laundry room, a hall bath, and three additional bedrooms—room for everyone and everything. Lenhardt Grove residents enjoy a community pool, cabana, and sidewalks. All of this just minutes to Downtown Easley, shopping/dining, Prisma Health Baptist Easley Hospital, and quick connections along Hwy 123 toward Greenville or Clemson. Move-in ready comfort with modern conveniences in a location you’ll love. Key Features (quick bullets) Open concept living + gas-log fireplace Large kitchen island + walk-in pantry Main-level guest suite with full bath Upstairs loft + laundry up Fenced backyard Community pool, cabana & sidewalks
Home Details
Home Type
- Single Family
Est. Annual Taxes
- $4,528
Year Built
- Built in 2022
Lot Details
- 5,663 Sq Ft Lot
- Lot Dimensions are 42x135x42x135
HOA Fees
- $40 Monthly HOA Fees
Parking
- 2 Car Attached Garage
Home Design
- Craftsman Architecture
- Slab Foundation
- Composition Roof
- Vinyl Siding
Interior Spaces
- 2,400-2,599 Sq Ft Home
- 2-Story Property
- Open Floorplan
- Gas Log Fireplace
- Living Room
- Dining Room
- Loft
- Bonus Room
- Fire and Smoke Detector
Kitchen
- Walk-In Pantry
- Gas Oven
- Gas Cooktop
- Built-In Microwave
- Dishwasher
- Disposal
Flooring
- Carpet
- Vinyl
Bedrooms and Bathrooms
- 5 Bedrooms | 1 Main Level Bedroom
- 3 Full Bathrooms
Laundry
- Laundry Room
- Laundry on upper level
Outdoor Features
- Patio
Schools
- East End Elementary School
- Richard H. Gettys Middle School
- Easley High School
Utilities
- Forced Air Heating and Cooling System
- Electric Water Heater
- Cable TV Available
Community Details
- HOA Management Of Sc HOA
- Mandatory home owners association
Listing and Financial Details
- Assessor Parcel Number 5120-18-40-4286
Map
Home Values in the Area
Average Home Value in this Area
Tax History
| Year | Tax Paid | Tax Assessment Tax Assessment Total Assessment is a certain percentage of the fair market value that is determined by local assessors to be the total taxable value of land and additions on the property. | Land | Improvement |
|---|---|---|---|---|
| 2024 | $4,527 | $17,390 | $3,150 | $14,240 |
| 2023 | $4,527 | $18,350 | $3,150 | $15,200 |
Property History
| Date | Event | Price | List to Sale | Price per Sq Ft |
|---|---|---|---|---|
| 11/04/2025 11/04/25 | For Sale | $349,000 | -- | $145 / Sq Ft |
Purchase History
| Date | Type | Sale Price | Title Company |
|---|---|---|---|
| Special Warranty Deed | $289,900 | -- | |
| Deed | $186,400 | None Listed On Document |
Mortgage History
| Date | Status | Loan Amount | Loan Type |
|---|---|---|---|
| Open | $289,900 | New Conventional |
Source: Greater Greenville Association of REALTORS®
MLS Number: 1574385
APN: 5120-18-40-4286
- 938 Ashwood Way
- 765 Ashwood Way Unit 142
- 114 Green Oak Dr
- 145 Bailing Dr
- 516 Ashwood Way
- 753 Ashwood Way
- 108 Tara Oak Ct
- 529 Albatross Rd
- 404 Thornbury Ridge
- 206 Eva Plaza
- 00 McScott Ct
- 813 Hester Store Rd
- 323 Anna Gray Cir
- 108 W Compass Way
- 116 W Compass Way
- 330 E Compass Way
- 328 E Compass Way
- 290 E Compass Way
- 456 Anna Gray Cir
- 109 Anna Gray Cir
- 410 Grant St
- 122 Riverstone Ct
- 100 Turner Pointe Rd
- 201 Rolling Ridge Way
- 130 Perry Bend Cir
- 109 Ellington Way
- 105 Stewart Dr
- 107 Auston Woods Cir
- 111 Augusta St
- 100 Hillandale Ct
- 15 Hughes Rd
- 100 James Way
- 219 Andrea Cir
- 203 Fledgling Way
- 601 S 5th St
- 4 Shore Dr Unit B
- 109 Horseshoe Bend Rd
- 102 Cardinal George Ct
- 10 Frazier Rd
- 106-106B S 9th St Unit 106B S 9th St - 106B

