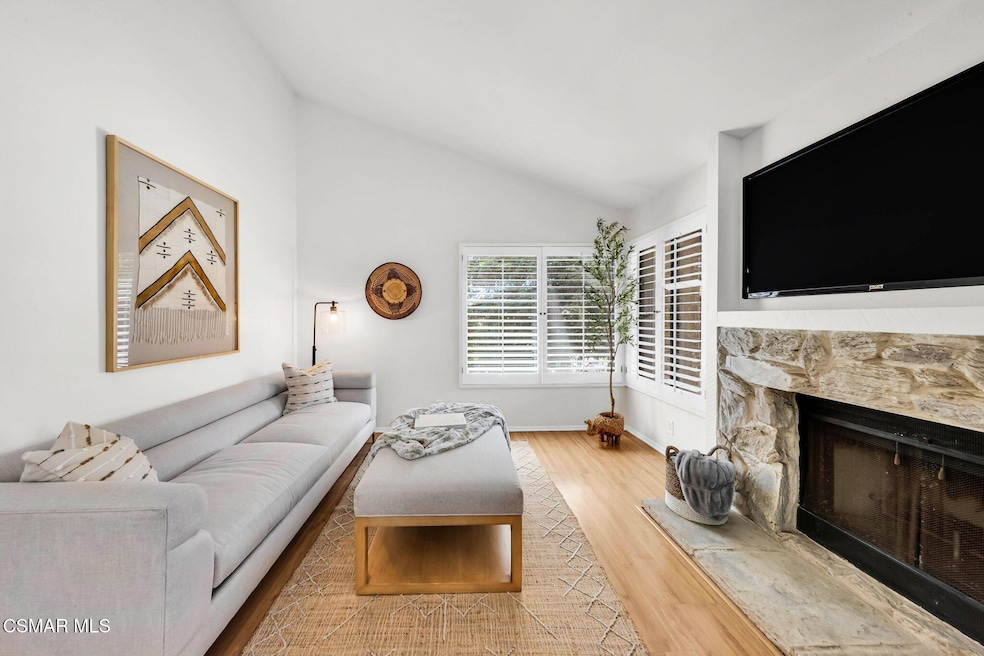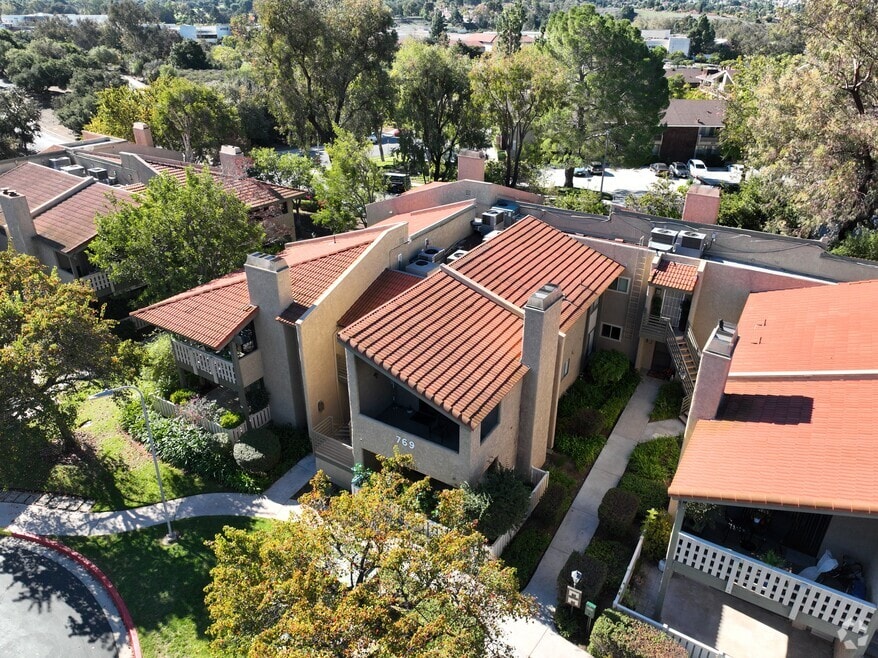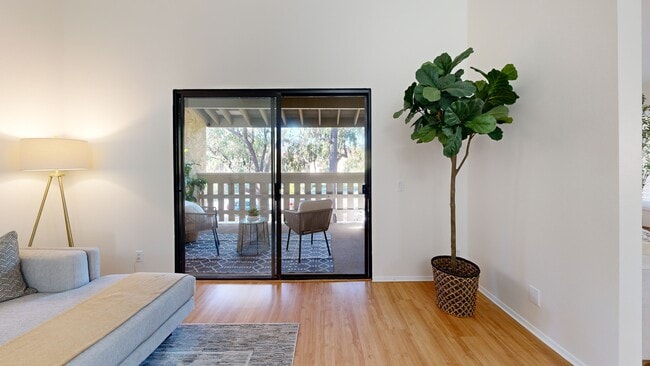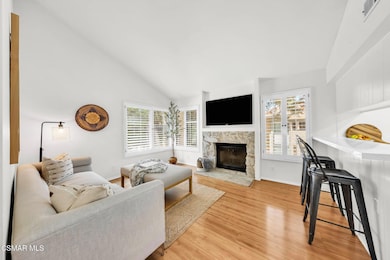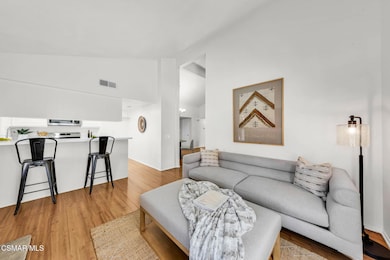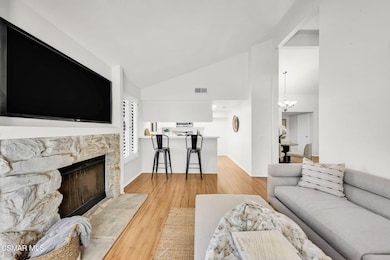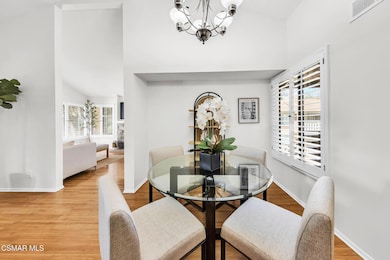
769 Birchpark Cir Unit 203 Thousand Oaks, CA 91360
Estimated payment $3,621/month
Highlights
- Hot Property
- In Ground Pool
- View of Trees or Woods
- Fitness Center
- Active Adult
- Open Floorplan
About This Home
Seller Financing Available! If you've had your sights on Oaknoll Villas, the desirable 55+ community in Thousand Oaks, then you've got to see this stunning two bed, two bath, 1147 SF remodeled penthouse model that's the largest floor plan available. As you enter this bright and spacious home, located on the upper level, you'll immediately notice the vaulted ceilings, light-colored flooring, and the Zen feeling of this remarkable condo. This open floor plan has such a great flow, with the living room and dining room cojoined, then opens to the family room with fireplace, an abundance of windows with shutters, and an updated kitchen with quartz counters, additional seating at the bar, and new dishwasher, stove and microwave. For additional flow, the living room opens to a delightful balcony with tree-top views. Down the hall of this newly painted condo are the refreshed bathrooms with quartz counters, and two very spacious bedrooms with new carpeting. Another added benefit is the inclusion of the stackable washer & dryer in this move-in ready home. Oaknoll Villas has wonderful community amenities including pool, spa, clubhouse, gym, billiard room, card room, shuffleboard courts, yoga room, butterfly garden and dog park. The HOA includes trash, cable/internet, complimentary plumbing service, plenty of guest parking and landscape maintenance. This active senior community is centrally located and very close to nearby parks, Conejo Valley Botanical Garden, shops and restaurants, The Oaks Mall and the Hillcrest Center for the Arts.
Property Details
Home Type
- Condominium
Est. Annual Taxes
- $5,174
Year Built
- Built in 1981 | Remodeled
HOA Fees
- $560 Monthly HOA Fees
Property Views
- Woods
- Mountain
- Hills
Home Design
- Entry on the 2nd floor
Interior Spaces
- 1,147 Sq Ft Home
- 1-Story Property
- Open Floorplan
- Cathedral Ceiling
- Raised Hearth
- Shutters
- Drapes & Rods
- Family Room with Fireplace
- Dining Area
Kitchen
- Breakfast Bar
- Oven
- Microwave
- Dishwasher
- Quartz Countertops
- Disposal
Flooring
- Engineered Wood
- Carpet
- Ceramic Tile
Bedrooms and Bathrooms
- 2 Bedrooms
- 2 Full Bathrooms
- Bathtub with Shower
- Shower Only
Laundry
- Laundry closet
- Dryer
- Washer
Parking
- 1 Parking Space
- 1 Carport Space
- Guest Parking
Pool
- In Ground Pool
- In Ground Spa
- Outdoor Pool
Utilities
- Forced Air Heating and Cooling System
- Cable TV Available
Listing and Financial Details
- Assessor Parcel Number 5240312085
- Seller Considering Concessions
Community Details
Overview
- Active Adult
- Association fees include cable TV, earthquake insurance, insurance paid, trash paid
- Oaknoll Condominium HOA, Phone Number (805) 495-8111
- Oaknoll Villas 314 Subdivision
- Maintained Community
- The community has rules related to covenants, conditions, and restrictions
Amenities
- Community Barbecue Grill
- Billiard Room
- Recreation Room
- Guest Suites
Recreation
- Sport Court
- Fitness Center
- Community Pool
- Community Spa
Pet Policy
- Call for details about the types of pets allowed
3D Interior and Exterior Tours
Map
Home Values in the Area
Average Home Value in this Area
Tax History
| Year | Tax Paid | Tax Assessment Tax Assessment Total Assessment is a certain percentage of the fair market value that is determined by local assessors to be the total taxable value of land and additions on the property. | Land | Improvement |
|---|---|---|---|---|
| 2025 | $5,174 | $461,887 | $230,944 | $230,943 |
| 2024 | $5,174 | $452,831 | $226,416 | $226,415 |
| 2023 | $5,012 | $443,952 | $221,976 | $221,976 |
| 2022 | $4,922 | $435,248 | $217,624 | $217,624 |
| 2021 | $4,241 | $370,000 | $241,000 | $129,000 |
| 2020 | $3,661 | $350,000 | $228,000 | $122,000 |
| 2019 | $3,593 | $346,000 | $225,000 | $121,000 |
| 2018 | $3,560 | $343,000 | $223,000 | $120,000 |
| 2017 | $3,321 | $320,000 | $208,000 | $112,000 |
| 2016 | $3,113 | $297,000 | $193,000 | $104,000 |
| 2015 | $3,136 | $300,000 | $195,000 | $105,000 |
| 2014 | $2,798 | $265,000 | $172,000 | $93,000 |
Property History
| Date | Event | Price | List to Sale | Price per Sq Ft | Prior Sale |
|---|---|---|---|---|---|
| 11/08/2025 11/08/25 | For Sale | $500,000 | +31248.0% | $436 / Sq Ft | |
| 05/20/2014 05/20/14 | Sold | $1,595 | 0.0% | $1 / Sq Ft | View Prior Sale |
| 05/20/2014 05/20/14 | Rented | $1,595 | 0.0% | -- | |
| 05/17/2014 05/17/14 | Under Contract | -- | -- | -- | |
| 04/20/2014 04/20/14 | Pending | -- | -- | -- | |
| 04/18/2014 04/18/14 | For Sale | $1,595 | 0.0% | $1 / Sq Ft | |
| 04/17/2014 04/17/14 | For Rent | $1,850 | -- | -- |
Purchase History
| Date | Type | Sale Price | Title Company |
|---|---|---|---|
| Grant Deed | $338,000 | Equity Title Company | |
| Grant Deed | $325,000 | Lawyers Title Company | |
| Grant Deed | $110,000 | American Title Co | |
| Interfamily Deed Transfer | -- | -- |
Mortgage History
| Date | Status | Loan Amount | Loan Type |
|---|---|---|---|
| Previous Owner | $260,000 | New Conventional | |
| Closed | $48,750 | No Value Available |
About the Listing Agent

I'm excited to work in real estate, where I use my past experience as a donor relations service specialist to give my clients personal and attentive care. Whether you are a buyer or seller, I will help your transactions go as smoothly as possible. As a life-long resident of the Conejo Valley, I love this area and community. I will go the extra mile to help you find your special property in the neighborhood that's right for you, or to assist you in selling your home for the highest amount of
Ruth's Other Listings
Source: Conejo Simi Moorpark Association of REALTORS®
MLS Number: 225005535
APN: 524-0-312-085
- 769 Birchpark Cir Unit 101
- 460 Arbor Lane Ct Unit 203
- 788 Pinetree Cir Unit 13
- 324 Chestnut Hill Ct Unit 14
- 327 Chestnut Hill Ct Unit 22
- 291 Sequoia Ct Unit 13
- 762 Tuolumne Ave
- 286 Oakleaf Dr Unit 23
- 245 Oakleaf Dr Unit 205
- 559 Racquet Club Ln
- 248 Oakleaf Dr Unit 107
- 224 Oakleaf Dr Unit 105
- 224 Oakleaf Dr Unit 102
- 603 Racquet Club Ln
- 809 Shadow Lake Dr
- 385 Somerset Cir
- 693 Mccloud Ave
- 460 Arbor Lane Ct Unit 204
- 255 Sequoia Ct
- 595 Racquet Club Ln
- 972 Woodlawn Dr
- 972 Woodlawn Dr Unit Racquet Club Villas
- 889 Shadow Lake Dr
- 1197 Monte Sereno Dr
- 850 Warwick Ave
- 751 Camino Durango
- 555 Laurie Ln
- 550 Laurie Ln
- 1690 Stoddard Ave
- 319 Bethany St
- 771 Calle Pecos
- 351 Hodencamp Rd Unit FL2-ID10593A
- 351 Hodencamp Rd Unit FL1-ID10501A
- 351 Hodencamp Rd Unit FL2-ID10440A
- 351 Hodencamp Rd Unit FL2-ID9147A
- 351 Hodencamp Rd Unit FL2-ID9065A
