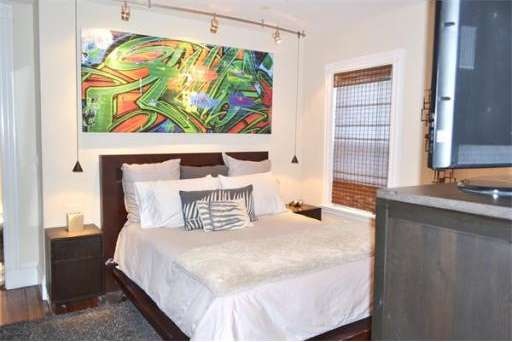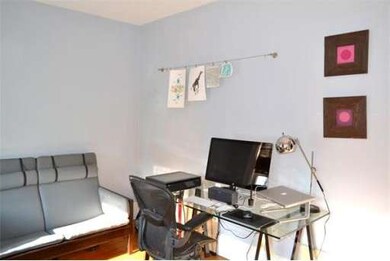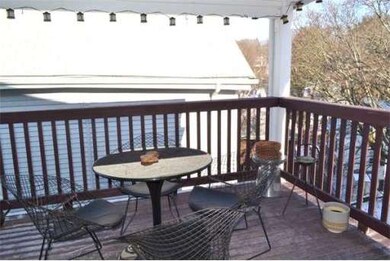
769 Boylston St Unit 3 Chestnut Hill, MA 02467
Chestnut Hill NeighborhoodAbout This Home
As of April 2025Move right into this sundrenched renovated 1000+sq.ft., 3 bedroom condo in desirable Heath School district & Brookline High. Unit features cherry/granite/stainless kitchen, designer tile bath, laundry in unit, recessed lighting throughout, private deck, high ceilings. Walk-in closet in master bedroom. Full size walk up attic with a potential expansion of up to 600sq.ft. Short walk to D & C Green Lines on the ‘T', bus, Longwood Medical Area, Chestnut Hill Mall, Reservoir, Eliot Park and so much more!
Last Agent to Sell the Property
Oxana Generalova
Keller Williams Realty Boston-Metro | Back Bay License #449546041 Listed on: 12/11/2013
Property Details
Home Type
Condominium
Est. Annual Taxes
$5,726
Year Built
1919
Lot Details
0
Listing Details
- Unit Level: 3
- Unit Placement: Upper, Front
- Special Features: None
- Property Sub Type: Condos
- Year Built: 1919
Interior Features
- Has Basement: Yes
- Number of Rooms: 5
- Amenities: Public Transportation, Shopping, Tennis Court, Park, Golf Course, T-Station
- Electric: 110 Volts, Circuit Breakers, 100 Amps
- Energy: Prog. Thermostat
- Flooring: Hardwood
- Insulation: Blown In
- Interior Amenities: Cable Available
Exterior Features
- Construction: Frame
- Exterior: Aluminum
- Exterior Unit Features: Deck, Balcony
Garage/Parking
- Parking: Rented
- Parking Spaces: 1
Utilities
- Heat Zones: 1
- Hot Water: Natural Gas
Condo/Co-op/Association
- Condominium Name: 769 Boylston St Condos
- Association Fee Includes: Water, Sewer, Master Insurance
- Management: Owner Association
- Pets Allowed: Yes
- No Units: 3
- Unit Building: 3
Ownership History
Purchase Details
Home Financials for this Owner
Home Financials are based on the most recent Mortgage that was taken out on this home.Purchase Details
Home Financials for this Owner
Home Financials are based on the most recent Mortgage that was taken out on this home.Purchase Details
Home Financials for this Owner
Home Financials are based on the most recent Mortgage that was taken out on this home.Purchase Details
Home Financials for this Owner
Home Financials are based on the most recent Mortgage that was taken out on this home.Similar Homes in the area
Home Values in the Area
Average Home Value in this Area
Purchase History
| Date | Type | Sale Price | Title Company |
|---|---|---|---|
| Deed | $628,000 | None Available | |
| Deed | $628,000 | None Available | |
| Not Resolvable | $415,300 | -- | |
| Deed | $356,000 | -- | |
| Deed | $356,000 | -- | |
| Deed | $260,000 | -- | |
| Deed | $260,000 | -- |
Mortgage History
| Date | Status | Loan Amount | Loan Type |
|---|---|---|---|
| Open | $502,400 | Purchase Money Mortgage | |
| Closed | $502,400 | Purchase Money Mortgage | |
| Previous Owner | $80,000 | Credit Line Revolving | |
| Previous Owner | $300,000 | New Conventional | |
| Previous Owner | $340,775 | Stand Alone Refi Refinance Of Original Loan | |
| Previous Owner | $356,000 | Purchase Money Mortgage | |
| Previous Owner | $50,000 | No Value Available | |
| Previous Owner | $208,000 | Purchase Money Mortgage |
Property History
| Date | Event | Price | Change | Sq Ft Price |
|---|---|---|---|---|
| 04/30/2025 04/30/25 | Sold | $628,000 | -1.3% | $618 / Sq Ft |
| 03/18/2025 03/18/25 | Pending | -- | -- | -- |
| 03/11/2025 03/11/25 | For Sale | $636,000 | 0.0% | $626 / Sq Ft |
| 07/17/2024 07/17/24 | Rented | $3,400 | 0.0% | -- |
| 07/12/2024 07/12/24 | Under Contract | -- | -- | -- |
| 06/18/2024 06/18/24 | For Rent | $3,400 | +70.0% | -- |
| 03/15/2021 03/15/21 | Rented | $2,000 | 0.0% | -- |
| 03/10/2021 03/10/21 | Under Contract | -- | -- | -- |
| 02/09/2021 02/09/21 | For Rent | $2,000 | -11.1% | -- |
| 03/01/2017 03/01/17 | Rented | $2,250 | 0.0% | -- |
| 03/01/2017 03/01/17 | Under Contract | -- | -- | -- |
| 01/08/2017 01/08/17 | Price Changed | $2,250 | -4.3% | $2 / Sq Ft |
| 01/06/2017 01/06/17 | For Rent | $2,350 | 0.0% | -- |
| 12/30/2016 12/30/16 | Off Market | $2,350 | -- | -- |
| 10/29/2016 10/29/16 | For Rent | $2,350 | -9.6% | -- |
| 05/15/2014 05/15/14 | Rented | $2,600 | 0.0% | -- |
| 04/15/2014 04/15/14 | Under Contract | -- | -- | -- |
| 03/31/2014 03/31/14 | For Rent | $2,600 | 0.0% | -- |
| 03/26/2014 03/26/14 | Sold | $415,300 | -2.9% | $409 / Sq Ft |
| 02/15/2014 02/15/14 | Pending | -- | -- | -- |
| 01/04/2014 01/04/14 | For Sale | $427,500 | +2.9% | $421 / Sq Ft |
| 01/01/2014 01/01/14 | Off Market | $415,300 | -- | -- |
| 12/31/2013 12/31/13 | For Sale | $427,500 | +2.9% | $421 / Sq Ft |
| 12/27/2013 12/27/13 | Off Market | $415,300 | -- | -- |
| 12/11/2013 12/11/13 | For Sale | $427,500 | -- | $421 / Sq Ft |
Tax History Compared to Growth
Tax History
| Year | Tax Paid | Tax Assessment Tax Assessment Total Assessment is a certain percentage of the fair market value that is determined by local assessors to be the total taxable value of land and additions on the property. | Land | Improvement |
|---|---|---|---|---|
| 2025 | $5,726 | $580,100 | $0 | $580,100 |
| 2024 | $5,556 | $568,700 | $0 | $568,700 |
| 2023 | $5,284 | $530,000 | $0 | $530,000 |
| 2022 | $5,244 | $514,600 | $0 | $514,600 |
| 2021 | $4,993 | $509,500 | $0 | $509,500 |
| 2020 | $4,768 | $504,500 | $0 | $504,500 |
| 2019 | $4,501 | $480,400 | $0 | $480,400 |
| 2018 | $4,329 | $457,600 | $0 | $457,600 |
| 2017 | $4,186 | $423,700 | $0 | $423,700 |
| 2016 | $4,013 | $385,100 | $0 | $385,100 |
| 2015 | $3,739 | $350,100 | $0 | $350,100 |
| 2014 | $3,647 | $320,200 | $0 | $320,200 |
Agents Affiliated with this Home
-

Seller's Agent in 2025
Grace Hui
Keller Williams Realty
(617) 608-9288
1 in this area
84 Total Sales
-

Buyer's Agent in 2025
Holly Edes
Engel & Volkers Boston
(617) 875-1558
1 in this area
24 Total Sales
-
A
Buyer's Agent in 2024
Ana Beato
Douglas Paul Real Estate
(617) 251-0913
-
D
Seller's Agent in 2021
Dream Team
Dreamega International Realty LLC
(617) 655-9357
232 Total Sales
-
P
Seller Co-Listing Agent in 2021
Patrick Yuan
Dreamega International Realty LLC
40 Total Sales
-

Seller's Agent in 2017
Betty Huang
WinPlus Realty Group
(617) 642-6112
10 Total Sales
Map
Source: MLS Property Information Network (MLS PIN)
MLS Number: 71615587
APN: BROO-000272-000010-000003
- 755 Boylston St Unit 3
- 755 Boylston St Unit 2
- 755 Boylston St Unit 1
- 752 Boylston St
- 61 Heath St
- 40 Heath Hill St
- 33 Leicester St
- 120 Seaver St Unit E201
- 120 Seaver St Unit A103
- 120 Seaver St Unit C304
- 120 Seaver St Unit C-102
- 167 Willard Rd
- 372 Warren St
- 140 Dudley St
- 125 Lee St
- 39 Clyde St
- 218 Reservoir Rd
- 130 Cabot St
- 80 Dudley St
- 120 Cabot St




