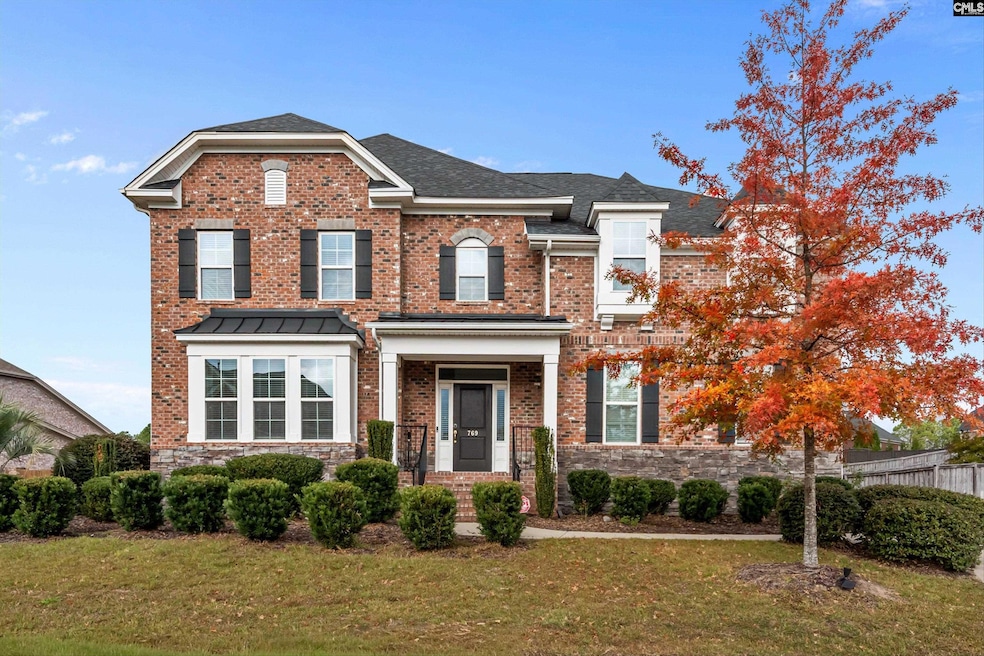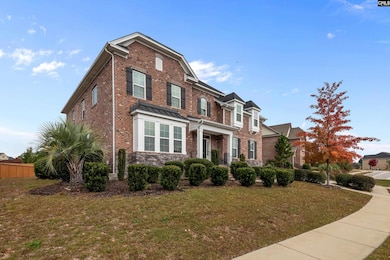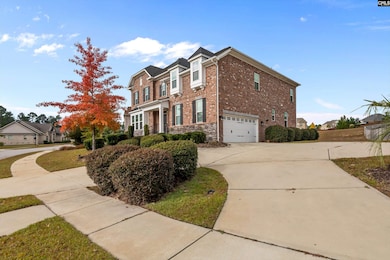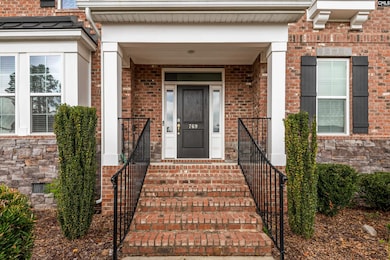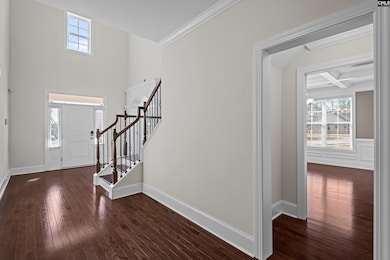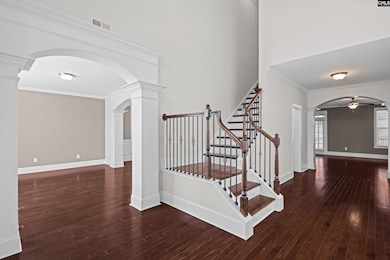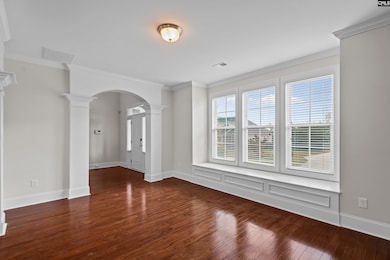769 Broad Leaf Dr Elgin, SC 29045
Pontiac-Elgin NeighborhoodEstimated payment $3,243/month
Highlights
- Deck
- Traditional Architecture
- Secondary bathroom tub or shower combo
- Catawba Trail Elementary Rated A
- Wood Flooring
- Bonus Room
About This Home
Discover this immaculate all-brick single-family home in the desirable Woodcreek Farms subdivision. Newly constructed and thoughtfully designed, this 5-bedroom, 4-bath home offers over 4,000 square feet of comfortable living space. Inside, hardwood floors flow through the main living areas, complemented by elegant heavy molding that adds a touch of classic detail. The large backyard provides plenty of space for outdoor activities and entertaining. Conveniently located near Woodcreek Golf Club, shopping, dining, Sandhills, and with easy access to the interstate, this home combines quality construction with a prime location for everyday living. Take a look today! Disclaimer: CMLS has not reviewed and, therefore, does not endorse vendors who may appear in listings.
Home Details
Home Type
- Single Family
Year Built
- Built in 2018
HOA Fees
- $92 Monthly HOA Fees
Parking
- 2 Car Garage
Home Design
- Traditional Architecture
- Slab Foundation
- Four Sided Brick Exterior Elevation
Interior Spaces
- 4,013 Sq Ft Home
- 2-Story Property
- Bar
- Crown Molding
- Coffered Ceiling
- Tray Ceiling
- Ceiling Fan
- Recessed Lighting
- Bay Window
- French Doors
- Living Room with Fireplace
- Sitting Room
- Bonus Room
- Screened Porch
- Laundry on upper level
Kitchen
- Breakfast Area or Nook
- Eat-In Kitchen
- Granite Countertops
- Tiled Backsplash
Flooring
- Wood
- Carpet
- Tile
Bedrooms and Bathrooms
- 5 Bedrooms
- Walk-In Closet
- Jack-and-Jill Bathroom
- Dual Vanity Sinks in Primary Bathroom
- Private Water Closet
- Secondary bathroom tub or shower combo
- Bathtub with Shower
- Garden Bath
- Separate Shower
Schools
- Catawba Trail Elementary School
- Summit Middle School
- Spring Valley High School
Additional Features
- Deck
- 0.34 Acre Lot
- Heat Pump System
Community Details
- Judithh@Waccamawmanagement.Com HOA, Phone Number (843) 237-9551
- Woodcreek Farms Woodcreek Crossing Subdivision
Map
Home Values in the Area
Average Home Value in this Area
Tax History
| Year | Tax Paid | Tax Assessment Tax Assessment Total Assessment is a certain percentage of the fair market value that is determined by local assessors to be the total taxable value of land and additions on the property. | Land | Improvement |
|---|---|---|---|---|
| 2024 | $3,789 | $431,100 | $0 | $0 |
| 2023 | $3,679 | $14,996 | $0 | $0 |
| 2022 | $3,320 | $374,900 | $60,000 | $314,900 |
| 2021 | $3,409 | $15,000 | $0 | $0 |
| 2020 | $3,563 | $15,000 | $0 | $0 |
| 2019 | $3,584 | $15,000 | $0 | $0 |
| 2018 | $1,748 | $530 | $0 | $0 |
Property History
| Date | Event | Price | List to Sale | Price per Sq Ft |
|---|---|---|---|---|
| 01/27/2026 01/27/26 | Pending | -- | -- | -- |
| 01/19/2026 01/19/26 | Price Changed | $544,900 | -0.9% | $136 / Sq Ft |
| 11/26/2025 11/26/25 | Price Changed | $549,900 | -1.4% | $137 / Sq Ft |
| 11/07/2025 11/07/25 | For Sale | $557,900 | -- | $139 / Sq Ft |
Purchase History
| Date | Type | Sale Price | Title Company |
|---|---|---|---|
| Deed | $374,900 | None Available |
Mortgage History
| Date | Status | Loan Amount | Loan Type |
|---|---|---|---|
| Open | $299,920 | New Conventional |
Source: Consolidated MLS (Columbia MLS)
MLS Number: 621188
APN: 28911-09-05
- 727 Broad Leaf Dr
- 218 Backspin Dr
- 246 Backspin Dr
- 309 Dormie Ln
- 230 Backspin Dr
- 548 Hidden Rock Ct
- 4104 Rusty Mill Dr
- 10 Fawn Spot Ct
- 8 Fawn Spot Ct
- 6 Fawn Spot Ct
- 4 Fawn Spot Ct
- 736 Millpoint Way
- 2 Fawn Spot Ct
- 537 Buckview Ln
- 203 Doe Meadow Ln
- 208 Doe Meadow Ln
- 153 Bolter Ln
- 709 Pink Rose Ln
- 83 Redbay Rd
- 3010 Hallsdale Dr
