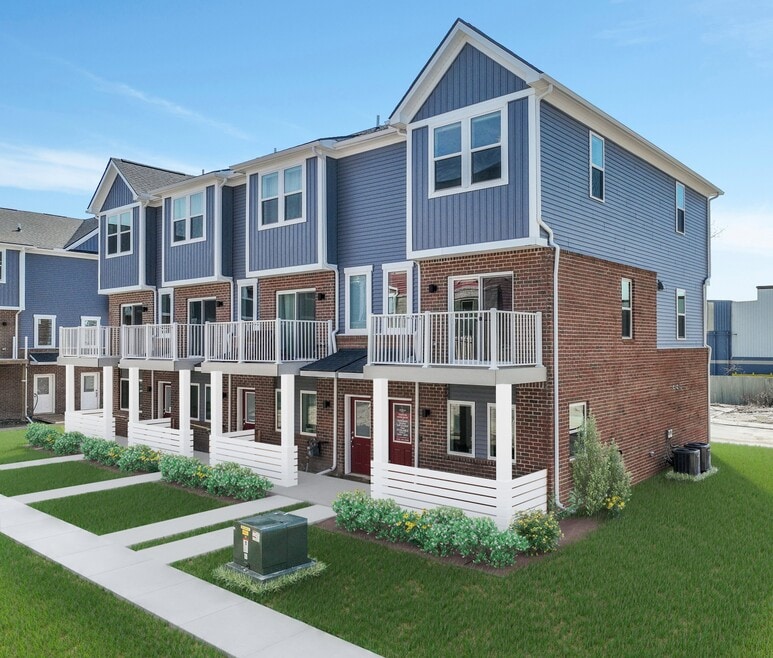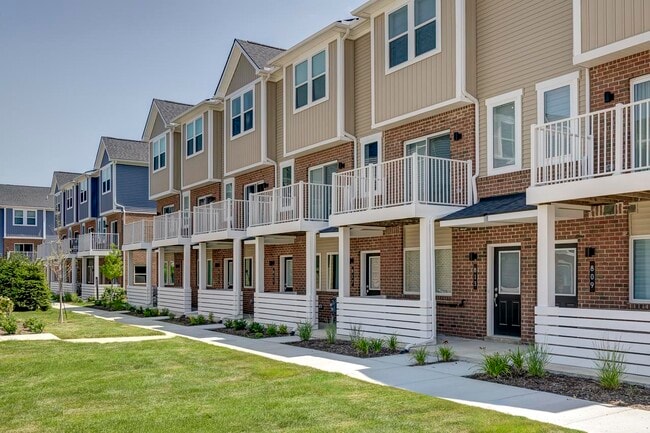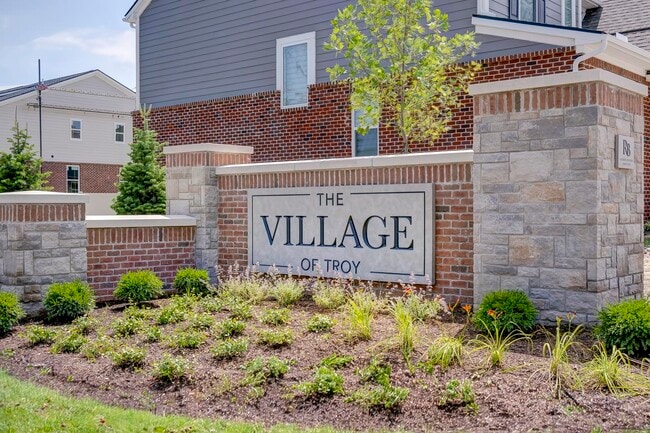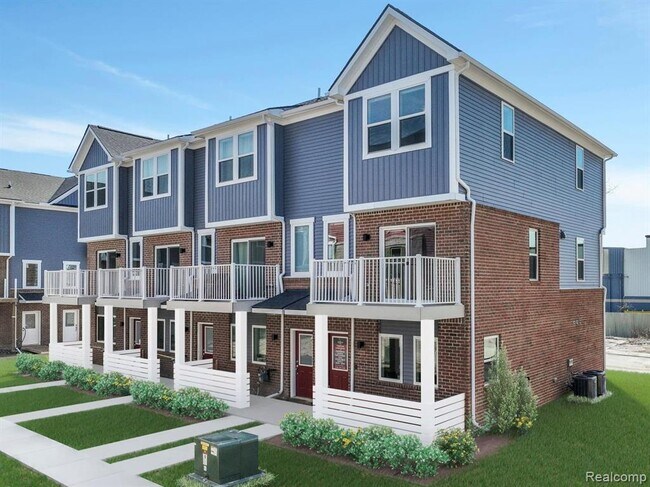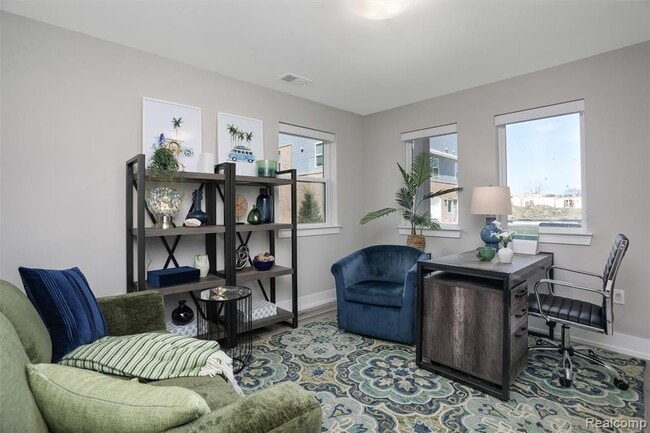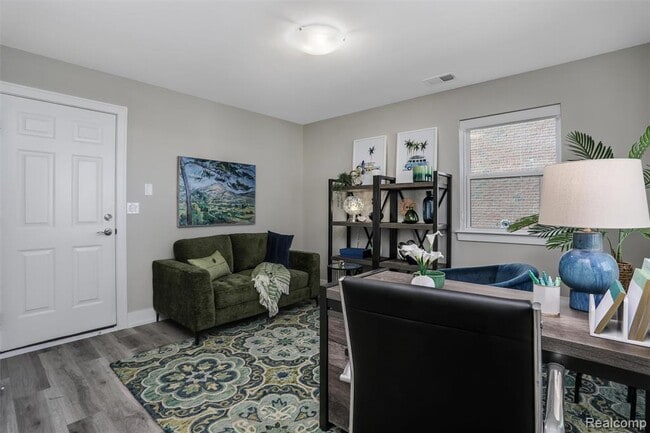
769 Canterbury Ln Troy, MI 48085
Village of Troy - TownhomesEstimated payment $2,433/month
Highlights
- New Construction
- Mud Room
- Electric Vehicle Charging Station
- Leonard Elementary School Rated A+
- No HOA
- Park
About This Home
Welcome to the Village of Troy- this listing is for homesite #109 and will be completed in Spring 2026. Feeding into the Troy School district, the Village of Troy offers 2 bedroom townhomes, 3 bedroom townhomes, and 3 bedroom condos with private outdoor space. This listing is for a 2 bedroom townhome with over 1,300 sq ft. The first floor provides ample space for a large mud room or flex space to be used as a home office, along with a 1 car attached garage w/EV plug in charging. The second floor provides 9' ceilings, large windows, and a comfortable living room, dining room, and kitchen with two pantries. Expertly designed, all upgrades for this home have already been selected including soft close cabinetry, quartz countertops, stainless steel appliances, luxury plank flooring, and tile. Upstairs, bedroom #2 down has it's own walk in closet and a common bathroom is just steps away in the hallway. Lastly your master suite will come with 2 generously sized walk in closets, a dual vanity sink, and stand up shower w/glass door. Enjoy an extremely central location at Long Lake Road and Rochester Road, close to Patel Brothers, Kroger, I75, M59, and so much more. This listing is for homesite #109 and is to be built! Schedule your appointment today Photos are of a similar home.
Sales Office
All tours are by appointment only. Please contact sales office to schedule.
Townhouse Details
Home Type
- Townhome
Parking
- 1 Car Garage
Home Design
- New Construction
Interior Spaces
- 3-Story Property
- Mud Room
Bedrooms and Bathrooms
- 2 Bedrooms
Community Details
Overview
- No Home Owners Association
- Lawn Maintenance Included
- Electric Vehicle Charging Station
- Greenbelt
Recreation
- Park
Map
Other Move In Ready Homes in Village of Troy - Townhomes
About the Builder
- Village of Troy - Townhomes
- Village of Troy - Singles
- Wesley Park
- 5944 Willow Grove
- 5956 Willow Grove
- 53 S Trail Ct
- 39 S Trail Ct
- 67 S Trail Ct
- 66 S Trail Ct
- 2023 Cecil Dr
- 39588 Dequindre Rd
- 39560 Dequindre Rd
- 2111 Beyer Ln
- 2707 Robart Dr
- 2755 W Wattles Rd
- 43224 Dequindre Rd
- 0000 Westwood Dr
- 3459 Hazelton Ave
- 3110 Raffler Dr
- 3093 Raffler Dr
