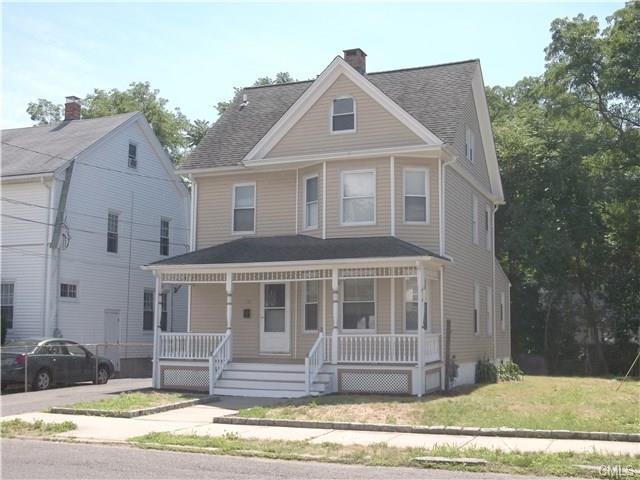
769 Cleveland Ave Bridgeport, CT 06604
Brooklawn-Saint Vincent NeighborhoodHighlights
- Health Club
- Medical Services
- Property is near public transit
- Golf Course Community
- Colonial Architecture
- Attic
About This Home
As of February 2017Brooklawn Area Near Fairfield Line, move in condition, Not a Short Sale ! Clean colonial with 7 Rms ,3 Brms ,2 full Bath 1 car Garage , living Rm open to dining Rm ,Kitchen with Stove, dishwasher and Brand New Ref ,3 Brms on 2nd level with new Carpet ,newer windows throughout , Newer Roof ,walk up attic ready to be finished for additional Room . fresh coat of paint inside and all around outside ,Walk to Brooklawn country club and golf course. Submit all Offers , easy to show .391 Sq ft in Attic included in living space Per Field Card and Tax record .
Last Agent to Sell the Property
Eli Chakar
Coldwell Banker Realty License #RES.0750052 Listed on: 08/09/2016
Home Details
Home Type
- Single Family
Est. Annual Taxes
- $7,401
Year Built
- Built in 1895
Lot Details
- 4,792 Sq Ft Lot
- Level Lot
Parking
- 1 Car Detached Garage
Home Design
- Colonial Architecture
- Stone Foundation
- Frame Construction
- Asphalt Shingled Roof
- Vinyl Siding
- Masonry
Interior Spaces
- 1,707 Sq Ft Home
- Basement Fills Entire Space Under The House
- Walkup Attic
Kitchen
- Oven or Range
- Dishwasher
Bedrooms and Bathrooms
- 3 Bedrooms
- 2 Full Bathrooms
Location
- Property is near public transit
- Property is near shops
- Property is near a golf course
Utilities
- Heating System Uses Natural Gas
Community Details
Overview
- No Home Owners Association
Amenities
- Medical Services
- Public Transportation
Recreation
- Golf Course Community
- Health Club
- Park
Ownership History
Purchase Details
Home Financials for this Owner
Home Financials are based on the most recent Mortgage that was taken out on this home.Purchase Details
Purchase Details
Purchase Details
Purchase Details
Similar Homes in the area
Home Values in the Area
Average Home Value in this Area
Purchase History
| Date | Type | Sale Price | Title Company |
|---|---|---|---|
| Warranty Deed | $169,900 | -- | |
| Warranty Deed | $169,900 | -- | |
| Warranty Deed | -- | -- | |
| Warranty Deed | -- | -- | |
| Warranty Deed | $200,000 | -- | |
| Warranty Deed | $200,000 | -- | |
| Warranty Deed | $285,000 | -- | |
| Warranty Deed | $285,000 | -- | |
| Warranty Deed | $155,000 | -- | |
| Warranty Deed | $155,000 | -- |
Mortgage History
| Date | Status | Loan Amount | Loan Type |
|---|---|---|---|
| Open | $135,900 | Unknown | |
| Closed | $135,900 | New Conventional |
Property History
| Date | Event | Price | Change | Sq Ft Price |
|---|---|---|---|---|
| 07/07/2021 07/07/21 | Rented | $2,600 | 0.0% | -- |
| 06/23/2021 06/23/21 | Price Changed | $2,600 | -7.1% | $2 / Sq Ft |
| 05/15/2021 05/15/21 | For Rent | $2,800 | 0.0% | -- |
| 02/07/2017 02/07/17 | Sold | $169,900 | -10.5% | $100 / Sq Ft |
| 01/28/2017 01/28/17 | Pending | -- | -- | -- |
| 08/09/2016 08/09/16 | For Sale | $189,900 | -- | $111 / Sq Ft |
Tax History Compared to Growth
Tax History
| Year | Tax Paid | Tax Assessment Tax Assessment Total Assessment is a certain percentage of the fair market value that is determined by local assessors to be the total taxable value of land and additions on the property. | Land | Improvement |
|---|---|---|---|---|
| 2025 | $6,784 | $156,140 | $77,920 | $78,220 |
| 2024 | $6,784 | $156,140 | $77,920 | $78,220 |
| 2023 | $6,784 | $156,140 | $77,920 | $78,220 |
| 2022 | $6,784 | $156,140 | $77,920 | $78,220 |
| 2021 | $6,784 | $156,140 | $77,920 | $78,220 |
| 2020 | $7,349 | $136,120 | $47,210 | $88,910 |
| 2019 | $7,349 | $136,120 | $47,210 | $88,910 |
| 2018 | $7,401 | $136,120 | $47,210 | $88,910 |
| 2017 | $7,401 | $136,120 | $47,210 | $88,910 |
| 2016 | $7,401 | $136,120 | $47,210 | $88,910 |
| 2015 | $7,021 | $166,370 | $52,360 | $114,010 |
| 2014 | $7,021 | $166,370 | $52,360 | $114,010 |
Agents Affiliated with this Home
-
John Swanson

Seller's Agent in 2021
John Swanson
Coldwell Banker Realty
(203) 829-4218
10 in this area
14 Total Sales
-
E
Seller's Agent in 2017
Eli Chakar
Coldwell Banker Realty
Map
Source: SmartMLS
MLS Number: 99155026
APN: BRID-001330-000014
- 1406 Wood Ave
- 2445 Park Ave Unit 37
- 97 Calvin Ave
- 65 Sedan Terrace
- 2625 Park Ave Unit 3P
- 2625 Park Ave Unit 14N
- 2625 Park Ave Unit 15G
- 2625 Park Ave Unit PHB
- 2625 Park Ave Unit 11A
- 2625 Park Ave Unit 7R
- 64 Wade St Unit 66
- 103 Eaton St Unit 105
- 73 Atwater St
- 85 Old Oaks Rd
- 90 2nd St
- 2370 North Ave Unit 4C
- 2370 North Ave Unit 5E
- 2370 North Ave Unit 12G
- 2370 North Ave Unit 6A
- 2370 North Ave Unit 5A
