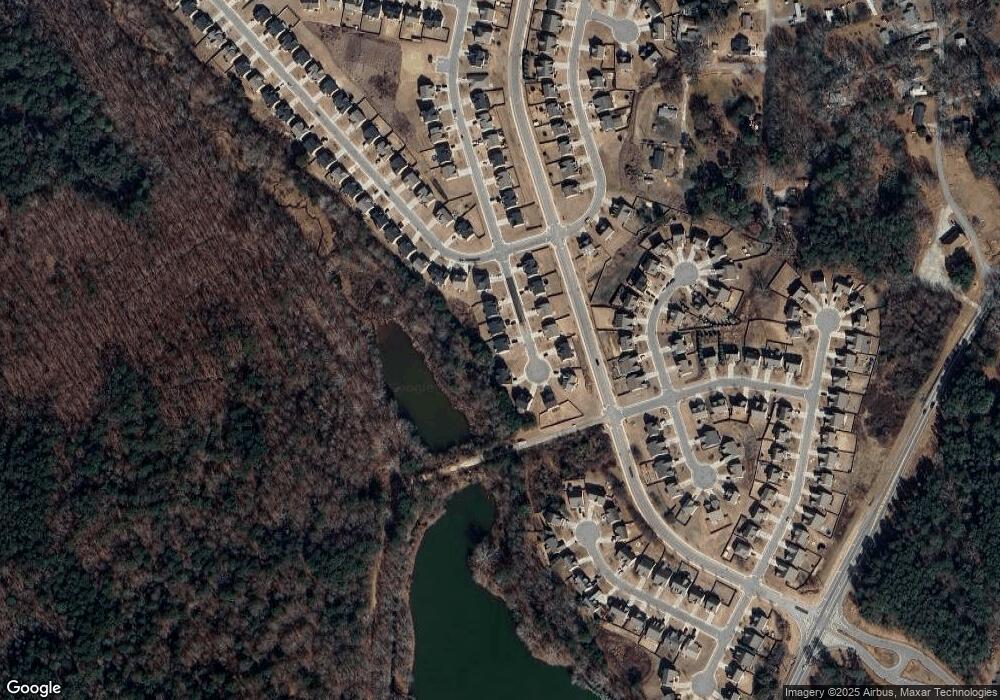769 Humphry Dr Winder, GA 30680
Estimated Value: $375,000 - $394,000
4
Beds
3
Baths
2,421
Sq Ft
$160/Sq Ft
Est. Value
About This Home
This home is located at 769 Humphry Dr, Winder, GA 30680 and is currently estimated at $386,164, approximately $159 per square foot. 769 Humphry Dr is a home with nearby schools including Holsenbeck Elementary School, Bear Creek Middle School, and Winder-Barrow High School.
Ownership History
Date
Name
Owned For
Owner Type
Purchase Details
Closed on
Mar 24, 2021
Sold by
Dr Horton Inc
Bought by
Boza Edian
Current Estimated Value
Home Financials for this Owner
Home Financials are based on the most recent Mortgage that was taken out on this home.
Original Mortgage
$264,755
Outstanding Balance
$238,131
Interest Rate
2.9%
Mortgage Type
FHA
Estimated Equity
$148,033
Purchase Details
Closed on
Jul 9, 2020
Sold by
Walton Georgia Llc
Bought by
Dr Horton Inc
Create a Home Valuation Report for This Property
The Home Valuation Report is an in-depth analysis detailing your home's value as well as a comparison with similar homes in the area
Home Values in the Area
Average Home Value in this Area
Purchase History
| Date | Buyer | Sale Price | Title Company |
|---|---|---|---|
| Boza Edian | $269,640 | -- | |
| Dr Horton Inc | $309,841 | -- |
Source: Public Records
Mortgage History
| Date | Status | Borrower | Loan Amount |
|---|---|---|---|
| Open | Boza Edian | $264,755 |
Source: Public Records
Tax History Compared to Growth
Tax History
| Year | Tax Paid | Tax Assessment Tax Assessment Total Assessment is a certain percentage of the fair market value that is determined by local assessors to be the total taxable value of land and additions on the property. | Land | Improvement |
|---|---|---|---|---|
| 2024 | $3,656 | $133,648 | $23,200 | $110,448 |
| 2023 | $3,740 | $133,648 | $23,200 | $110,448 |
| 2022 | $3,516 | $106,190 | $24,000 | $82,190 |
| 2021 | $570 | $16,000 | $16,000 | $0 |
| 2020 | $539 | $13,600 | $13,600 | $0 |
| 2019 | $546 | $13,600 | $13,600 | $0 |
Source: Public Records
Map
Nearby Homes
- 240 Westlyn Way
- 64 Dunagan Ct
- 295 E Wright St
- 55 Huckleberry Ln
- 211 Brooks Ln
- 0 Atlanta Hwy SE Unit 10371310
- 53 Twin Lakes Rd
- 40 Huckleberry Ln
- 15 Twin Lakes Rd
- 38 Saint Germaine Place Unit 2
- 17 Saint Germaine Place
- 24 Lays Ln
- 29 Lighthouse Dr
- 252 Oceanliner Dr
- 71 Charlie Way Unit 18
- 256 Oceanliner Dr
- 245 Oceanliner Dr
- 101 Champions Ln Unit 7
- 205 Glenview Terrace
- 81 Champions Ln Unit 5
