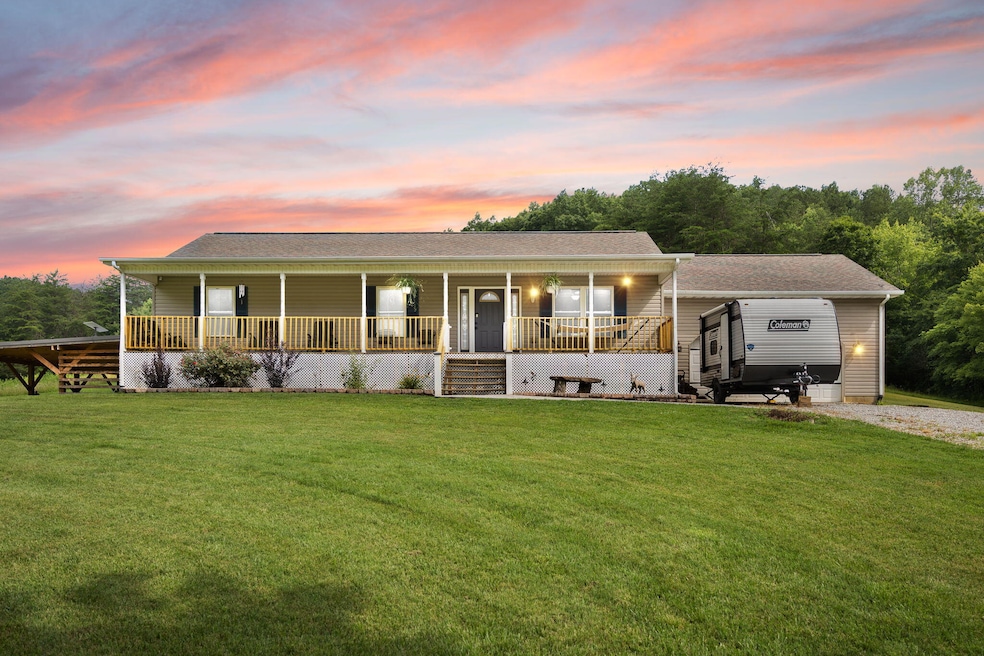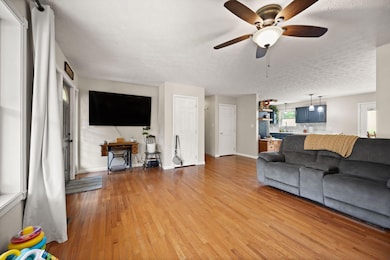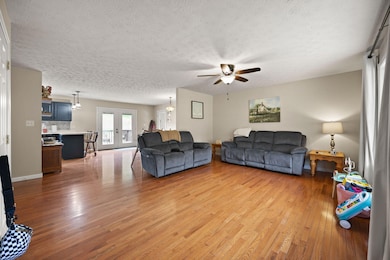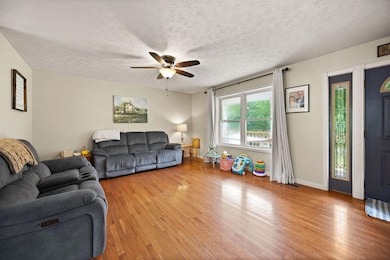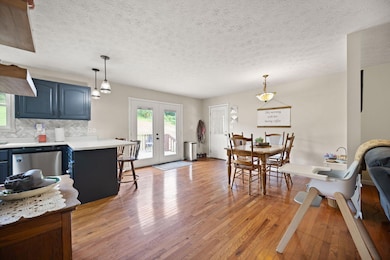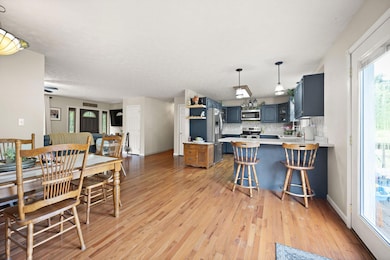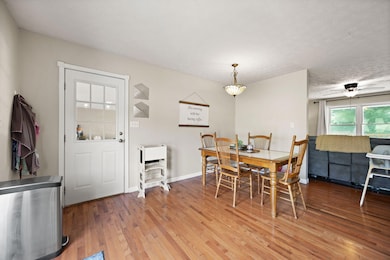769 J B Buttrey Rd London, KY 40741
Estimated payment $1,700/month
Highlights
- Deck
- Wood Flooring
- Attached Garage
- Rural View
- Fireplace
- Cooling Available
About This Home
Situated on a beautifully landscaped 1-acre lot, this stunning 3-bedroom (2 BONUS rooms in basement), 2-bathroom home offers the perfect blend of space, comfort, and style - inside and out! The main level has 3 bedrooms and 2 full bathrooms, spacious living room and updated kitchen with stainless steel appliances. The completely finished basement offers a living area, 2 additional bedrooms, full bathroom along with a laundry room. Exit the basement door and walk out to a spacious 30x28 covered patio. Perfect for entertaining large groups or just relaxing in any weather. Plenty of yard ideal for kids, pets, gardening or even a pool. Here's your opportunity to live in a quiet country setting, but not too far from local schools and the city of London. Schedule your private showing today before this one is gone!
Home Details
Home Type
- Single Family
Est. Annual Taxes
- $2,140
Year Built
- Built in 2004
Lot Details
- 0.97 Acre Lot
Home Design
- Slab Foundation
- Shingle Roof
- Vinyl Siding
Interior Spaces
- 1-Story Property
- Fireplace
- Living Room
- Dining Room
- Rural Views
- Finished Basement
- Walk-Out Basement
Kitchen
- Oven or Range
- Microwave
- Dishwasher
Flooring
- Wood
- Tile
Bedrooms and Bathrooms
- 3 Bedrooms
- 2 Full Bathrooms
Laundry
- Laundry Room
- Washer and Electric Dryer Hookup
Parking
- Attached Garage
- Garage Door Opener
Outdoor Features
- Deck
- Patio
Schools
- Johnson Elementary School
- North Laurel Middle School
- North Laurel High School
Utilities
- Cooling Available
- Air Source Heat Pump
- Propane
- Septic Tank
Community Details
- Rural Subdivision
Listing and Financial Details
- Assessor Parcel Number 032-00-00-043.04
Map
Home Values in the Area
Average Home Value in this Area
Tax History
| Year | Tax Paid | Tax Assessment Tax Assessment Total Assessment is a certain percentage of the fair market value that is determined by local assessors to be the total taxable value of land and additions on the property. | Land | Improvement |
|---|---|---|---|---|
| 2025 | $2,140 | $275,000 | $0 | $0 |
| 2024 | $1,118 | $145,000 | $0 | $0 |
| 2023 | $949 | $120,000 | $0 | $0 |
| 2022 | $955 | $120,000 | $0 | $0 |
| 2021 | $990 | $120,000 | $0 | $0 |
| 2020 | $995 | $120,000 | $0 | $0 |
| 2019 | $1,000 | $120,000 | $0 | $0 |
| 2018 | $998 | $120,000 | $0 | $0 |
| 2017 | $998 | $120,000 | $0 | $0 |
| 2015 | $995 | $120,000 | $10,000 | $110,000 |
| 2012 | $962 | $120,000 | $10,000 | $110,000 |
Property History
| Date | Event | Price | List to Sale | Price per Sq Ft | Prior Sale |
|---|---|---|---|---|---|
| 10/13/2025 10/13/25 | Price Changed | $289,000 | -3.3% | $96 / Sq Ft | |
| 10/01/2025 10/01/25 | Price Changed | $299,000 | -5.1% | $100 / Sq Ft | |
| 09/23/2025 09/23/25 | Price Changed | $315,000 | -3.1% | $105 / Sq Ft | |
| 07/26/2025 07/26/25 | Price Changed | $325,000 | -1.5% | $108 / Sq Ft | |
| 07/14/2025 07/14/25 | Price Changed | $330,000 | -2.9% | $110 / Sq Ft | |
| 07/03/2025 07/03/25 | For Sale | $340,000 | +23.6% | $113 / Sq Ft | |
| 07/22/2024 07/22/24 | Sold | $275,000 | -4.8% | $92 / Sq Ft | View Prior Sale |
| 06/29/2024 06/29/24 | Pending | -- | -- | -- | |
| 05/21/2024 05/21/24 | For Sale | $289,000 | -- | $96 / Sq Ft |
Purchase History
| Date | Type | Sale Price | Title Company |
|---|---|---|---|
| Warranty Deed | $275,000 | Kentucky Mountain Land Title | |
| Warranty Deed | $275,000 | Kentucky Mountain Land Title | |
| Deed | -- | None Available |
Mortgage History
| Date | Status | Loan Amount | Loan Type |
|---|---|---|---|
| Open | $251,750 | New Conventional | |
| Closed | $251,750 | New Conventional |
Source: ImagineMLS (Bluegrass REALTORS®)
MLS Number: 25014382
APN: 032-00-00-043.04
- 2090 Langnau Rd
- 0000 House Rd
- 9999 Langnau Rd
- 1331 House Rd
- 300 New Bethel Church Rd
- 9999 Long Branch Rd
- 0 New Salem Rd
- 259 Nantz Rd
- 504 Nantz Rd
- 1830 Taylor School Rd
- 7703 State Highway 472
- 0000 Terrells Creek Rd
- 0000 Terrells Creek Rd
- 30 Mcwhorter Rd
- 7581 Mcwhorter Rd
- 275 Mcwhorter Rd
- 855 Pleasant Grove Loop
- 9999 472 Hwy E
- 8888 Old Way Rd
- 9999 Old Way Rd
