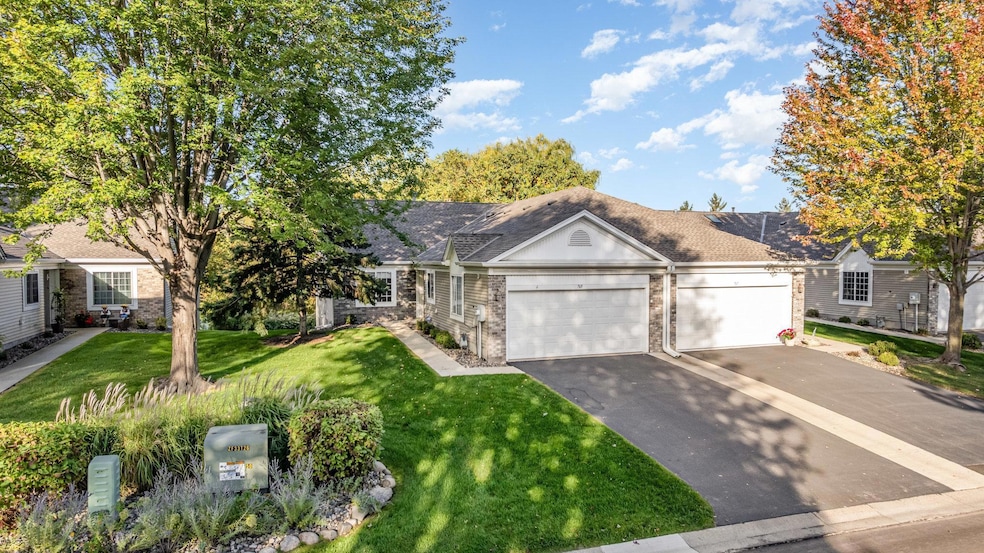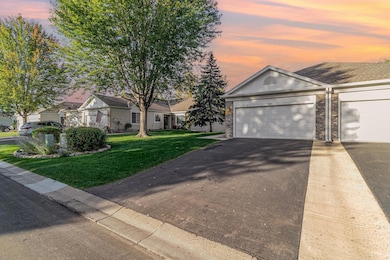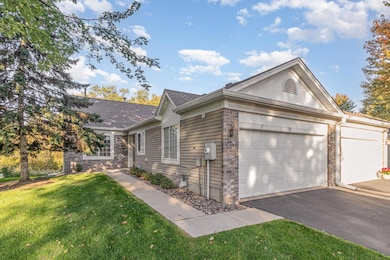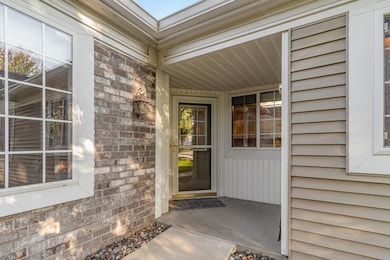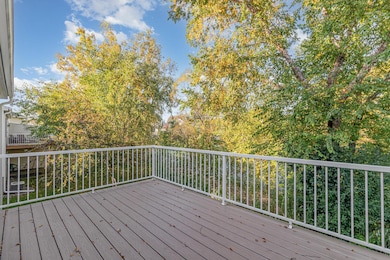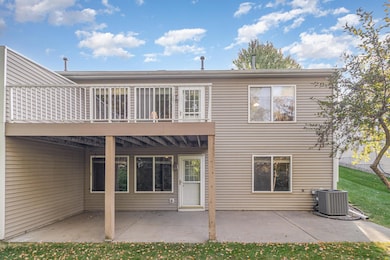769 Lake Ridge Dr Woodbury, MN 55129
Estimated payment $2,564/month
Highlights
- Home fronts a pond
- Deck
- Sun or Florida Room
- Stillwater Area High School Rated A-
- Vaulted Ceiling
- The kitchen features windows
About This Home
A well taken care of end unit townhome with one level living and a wonderful private pond view. The main level features a bright eat-in kitchen with newer granite counter-tops & tile backsplash. There is a convenient laundry room off the kitchen. The open main level features vaulted ceilings with a cozy fireplace. Enjoy sitting in the sun room while taking in the private pond view. There is a large deck for grilling and enjoying evening sunsets. The primary bedroom features a private bath and a large walk-in closet. The second bedroom makes for a great guest suite or office/den. The walk-out basement is waiting to be finished, adding a big family room, a 3rd bedroom & another bathroom. There is additional space in the lower level for an exercise area and plenty of storage. The lower level walks out to a huge patio adding more outdoor space to enjoy. The location is great, there are miles of walking paths right out the back door, shopping and freeway access are minutes away and it's a short walk to city parks.
Townhouse Details
Home Type
- Townhome
Est. Annual Taxes
- $3,760
Year Built
- Built in 1998
Lot Details
- 2,919 Sq Ft Lot
- Lot Dimensions are 36x82
- Home fronts a pond
- Sprinkler System
- Few Trees
- Zero Lot Line
HOA Fees
- $304 Monthly HOA Fees
Parking
- 2 Car Attached Garage
- Insulated Garage
- Garage Door Opener
Home Design
- Vinyl Siding
Interior Spaces
- 1,582 Sq Ft Home
- 1-Story Property
- Vaulted Ceiling
- Gas Fireplace
- Living Room with Fireplace
- Dining Room
- Sun or Florida Room
Kitchen
- Range
- Microwave
- Dishwasher
- Disposal
- The kitchen features windows
Bedrooms and Bathrooms
- 2 Bedrooms
- Soaking Tub
Laundry
- Laundry Room
- Dryer
- Washer
Unfinished Basement
- Walk-Out Basement
- Basement Fills Entire Space Under The House
- Sump Pump
- Drain
- Basement Storage
Outdoor Features
- Deck
- Patio
Utilities
- Forced Air Heating and Cooling System
- Gas Water Heater
- Water Softener is Owned
Listing and Financial Details
- Assessor Parcel Number 0202821340111
Community Details
Overview
- Association fees include maintenance structure, hazard insurance, lawn care, ground maintenance, professional mgmt, snow removal
- Advantage Townhome Management Association, Phone Number (651) 429-2223
- Markgrafs Lake 6Th Add Subdivision
Recreation
- Trails
Map
Home Values in the Area
Average Home Value in this Area
Tax History
| Year | Tax Paid | Tax Assessment Tax Assessment Total Assessment is a certain percentage of the fair market value that is determined by local assessors to be the total taxable value of land and additions on the property. | Land | Improvement |
|---|---|---|---|---|
| 2024 | $3,760 | $389,100 | $120,500 | $268,600 |
| 2023 | $3,760 | $405,100 | $144,000 | $261,100 |
| 2022 | $3,390 | $374,300 | $143,600 | $230,700 |
| 2021 | $3,166 | $331,000 | $127,000 | $204,000 |
| 2020 | $2,944 | $321,400 | $127,000 | $194,400 |
| 2019 | $2,932 | $297,800 | $97,000 | $200,800 |
| 2018 | $2,844 | $279,400 | $90,600 | $188,800 |
| 2017 | $2,836 | $266,700 | $88,000 | $178,700 |
| 2016 | $2,684 | $256,800 | $81,500 | $175,300 |
| 2015 | $2,618 | $222,000 | $70,000 | $152,000 |
| 2013 | -- | $177,200 | $40,800 | $136,400 |
Property History
| Date | Event | Price | List to Sale | Price per Sq Ft |
|---|---|---|---|---|
| 11/07/2025 11/07/25 | Price Changed | $369,900 | -2.6% | $234 / Sq Ft |
| 10/17/2025 10/17/25 | Price Changed | $379,900 | -2.6% | $240 / Sq Ft |
| 10/03/2025 10/03/25 | For Sale | $389,900 | -- | $246 / Sq Ft |
Purchase History
| Date | Type | Sale Price | Title Company |
|---|---|---|---|
| Warranty Deed | $259,900 | -- | |
| Warranty Deed | $168,505 | -- |
Source: NorthstarMLS
MLS Number: 6797067
APN: 02-028-21-34-0111
- 10447 Kilbirnie Rd
- 528 Sutherland Dr
- 497 Leeward Trail
- 587 Mariner Way
- 880 Drew Dr
- 1076 Bonnieview Cir
- 1275 Waters Path
- 10075 City Walk Dr Unit 205
- 9726 Moonbeam Ln
- 1346 Clearwater Dr
- 1050 Wyncrest Ct
- 11269 Brookview Rd
- 11300 Sandcastle Dr Unit G
- 11279 Crestbury Dr
- 11325 Sandcastle Dr Unit A
- 10791 3rd Street Place N
- 9342 Preserve Trail
- 10395 Lancaster Cove
- 10830 Falling Water Ln Unit C
- 10776 Falling Water Ln Unit B
- 570 Settlers Ridge Pkwy
- 326 Karen Dr
- 10225 City Walk Dr
- 355 Karen Ln
- 455 Karen Dr
- 10020 Hudson Rd
- 11407 Crestbury Echo
- 1120 Dundalk Trail
- 9600 Hudson Blvd N
- 1160 Dundalk Way
- 10749 Falling Water Ln
- 1165 Dundalk Trail
- 1173 Dundalk Trail
- 10171 Bridgewater Ct
- 9305 Turnberry Alcove
- 9259 Troon Ct
- 9392-9485 4th St N
- 9482 4th St N
- 9469 4th St N
- 9450 4th St N
