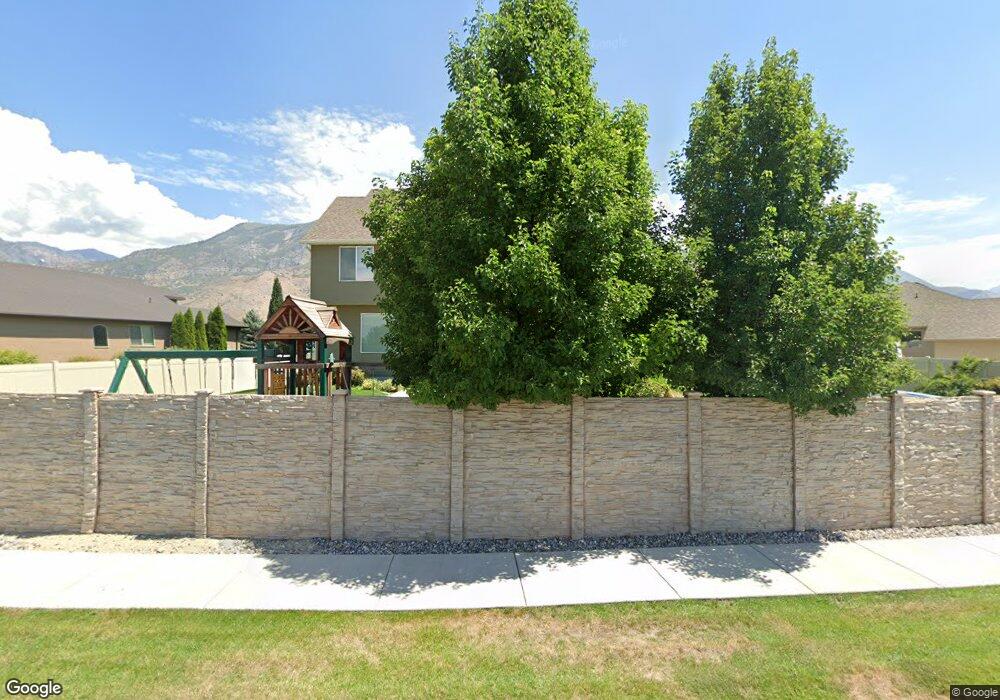769 N 1280 E American Fork, UT 84003
Estimated Value: $841,000 - $998,000
5
Beds
4
Baths
3,500
Sq Ft
$253/Sq Ft
Est. Value
About This Home
This home is located at 769 N 1280 E, American Fork, UT 84003 and is currently estimated at $886,658, approximately $253 per square foot. 769 N 1280 E is a home located in Utah County with nearby schools including Deerfield Elementary School, Mountain Ridge Junior High School, and American Fork High School.
Ownership History
Date
Name
Owned For
Owner Type
Purchase Details
Closed on
Dec 16, 2025
Sold by
Harris Dallin N and Harris Lindsey B
Bought by
Blatter Aaron and Blatter Katie
Current Estimated Value
Home Financials for this Owner
Home Financials are based on the most recent Mortgage that was taken out on this home.
Original Mortgage
$331,000
Outstanding Balance
$330,367
Interest Rate
6.22%
Mortgage Type
New Conventional
Estimated Equity
$556,291
Purchase Details
Closed on
Aug 31, 2020
Sold by
Temple Ridge Pines Llc
Bought by
Harris Dallin N and Harris Lindsey B
Home Financials for this Owner
Home Financials are based on the most recent Mortgage that was taken out on this home.
Original Mortgage
$550,000
Interest Rate
2.9%
Mortgage Type
Purchase Money Mortgage
Purchase Details
Closed on
Mar 24, 2014
Sold by
Brinton Sally P and Brinton Greogry S
Bought by
Temple Ridge Pins Lc
Purchase Details
Closed on
May 23, 2011
Sold by
Brinton Jonathan G and Brinton Leann
Bought by
Brinton Leann H
Purchase Details
Closed on
Mar 23, 2011
Sold by
Perry Homes Utah Inc
Bought by
Brinton Jonathan G and Brinton Leann
Home Financials for this Owner
Home Financials are based on the most recent Mortgage that was taken out on this home.
Original Mortgage
$304,504
Interest Rate
4.9%
Mortgage Type
Purchase Money Mortgage
Create a Home Valuation Report for This Property
The Home Valuation Report is an in-depth analysis detailing your home's value as well as a comparison with similar homes in the area
Home Values in the Area
Average Home Value in this Area
Purchase History
| Date | Buyer | Sale Price | Title Company |
|---|---|---|---|
| Blatter Aaron | -- | Fidelity National Title | |
| Harris Dallin N | -- | None Available | |
| Harris Dallin N | -- | None Available | |
| Temple Ridge Pins Lc | -- | None Available | |
| Brinton Leann H | -- | None Available | |
| Brinton Jonathan G | -- | None Available | |
| Perry Homes Utah Inc | -- | None Available |
Source: Public Records
Mortgage History
| Date | Status | Borrower | Loan Amount |
|---|---|---|---|
| Open | Blatter Aaron | $331,000 | |
| Previous Owner | Harris Dallin N | $550,000 | |
| Previous Owner | Perry Homes Utah Inc | $304,504 |
Source: Public Records
Tax History
| Year | Tax Paid | Tax Assessment Tax Assessment Total Assessment is a certain percentage of the fair market value that is determined by local assessors to be the total taxable value of land and additions on the property. | Land | Improvement |
|---|---|---|---|---|
| 2025 | $3,441 | $440,605 | -- | -- |
| 2024 | $3,441 | $382,305 | $0 | $0 |
| 2023 | $3,187 | $375,485 | $0 | $0 |
| 2022 | $3,525 | $409,805 | $0 | $0 |
| 2021 | $2,852 | $517,900 | $178,800 | $339,100 |
| 2020 | $2,740 | $482,500 | $165,600 | $316,900 |
| 2019 | $2,587 | $471,200 | $154,300 | $316,900 |
| 2018 | $2,460 | $428,400 | $150,600 | $277,800 |
| 2017 | $2,441 | $229,405 | $0 | $0 |
| 2016 | $2,589 | $226,105 | $0 | $0 |
| 2015 | $2,728 | $226,105 | $0 | $0 |
| 2014 | $2,455 | $200,695 | $0 | $0 |
Source: Public Records
Map
Nearby Homes
- 769 N 1280 E Unit LOT 24
- 771 N 1280 E
- 1274 E 760 N
- 757 N 1300 E Unit LOT 26
- 749 N 1280 E Unit 1
- 749 N 1280 E Unit LOT 28
- 749 N 1280 E
- 745 N 1300 E
- 845 N 1300 E
- 737 N 1280 E Unit LOT 29
- 795 N 1280 E
- 766 N 1300 E Unit LOT 3
- 778 N 1300 E
- 754 N 1300 E Unit LOT 2
- 754 N 1300 E
- 1257 E 700 N
- 782 N 1300 E
- 782 N 1300 E Unit 5
- 1235 E 700 N
- 732 N 1300 E
Your Personal Tour Guide
Ask me questions while you tour the home.
