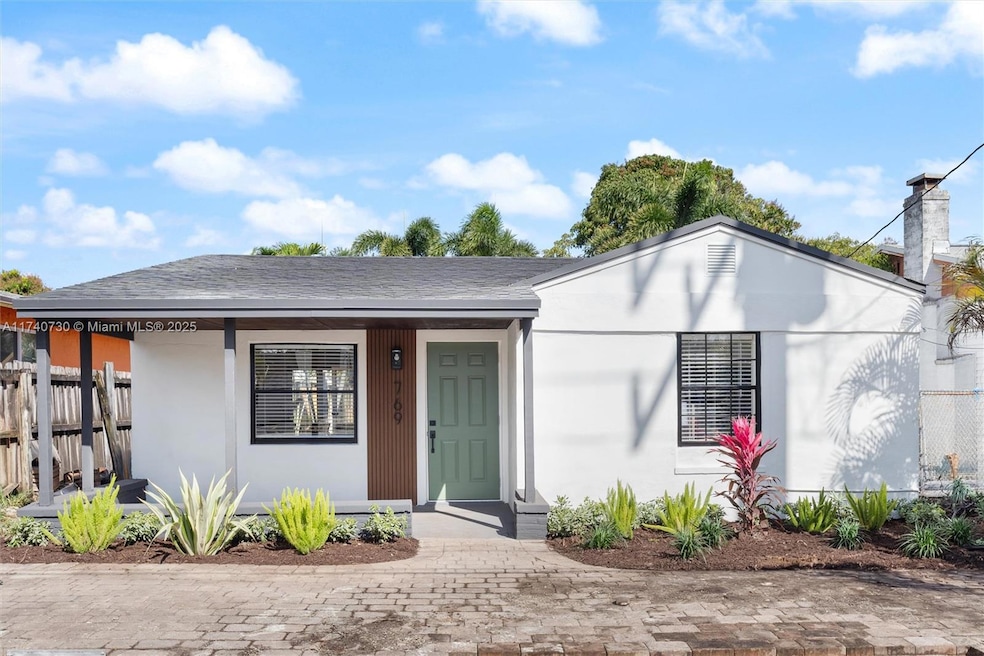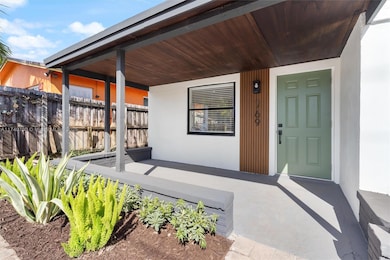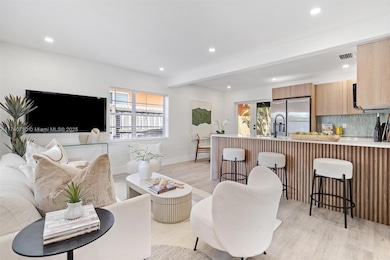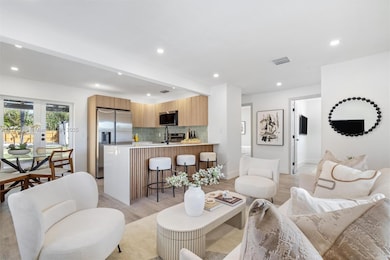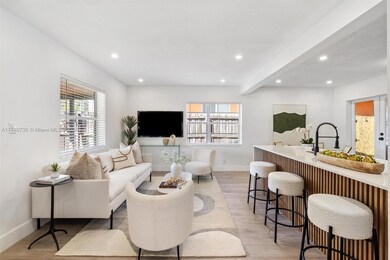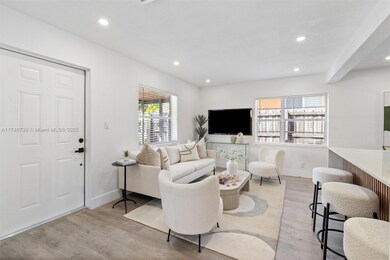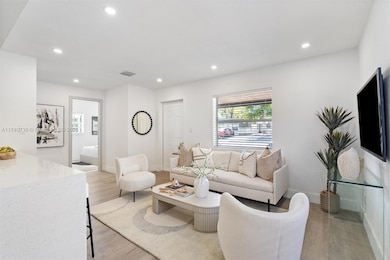
769 NE 38th St Oakland Park, FL 33334
Central Oakland Park NeighborhoodHighlights
- Maid or Guest Quarters
- No HOA
- Patio
- Wood Flooring
- Porch
- 1-Story Property
About This Home
As of April 2025Discover the perfect blend of charm and modern convenience in this immaculate 2-bedroom, 2-bathroom home with an additional detached in-law suite with a full bathroom. The In-law suite is perfect for hosting guests or additional income. With its open-concept layout, this property offers seamless flow. Start your mornings or wind down in the evenings on the inviting front porch, the perfect spot for a cozy seating arrangement to enjoy the fresh air. Step inside to a bright interior where natural light floods the spacious home. Recently updated bathrooms add a touch of modern elegance. Outside, the expansive yard provides endless opportunities for gardening, play, or future enhancements. Whether you're looking for a primary residence or a fantastic rental opportunity, this property delivers.
Last Agent to Sell the Property
Avanti Way Realty LLC License #3566626 Listed on: 02/07/2025

Home Details
Home Type
- Single Family
Est. Annual Taxes
- $3,442
Year Built
- Built in 1947
Lot Details
- 5,802 Sq Ft Lot
- Northeast Facing Home
- Fenced
Parking
- 1 Carport Space
Home Design
- Shingle Roof
Interior Spaces
- 700 Sq Ft Home
- 1-Story Property
- Wood Flooring
Kitchen
- Electric Range
- Microwave
- Dishwasher
Bedrooms and Bathrooms
- 2 Bedrooms
- Maid or Guest Quarters
- 2 Full Bathrooms
Outdoor Features
- Patio
- Porch
Schools
- Oakland Park Elementary School
- James S. Rickards Middle School
- Northeast High School
Utilities
- Central Heating and Cooling System
Community Details
- No Home Owners Association
- Oakland Park Second Add Subdivision
Listing and Financial Details
- Assessor Parcel Number 494223053390
Ownership History
Purchase Details
Home Financials for this Owner
Home Financials are based on the most recent Mortgage that was taken out on this home.Purchase Details
Home Financials for this Owner
Home Financials are based on the most recent Mortgage that was taken out on this home.Purchase Details
Home Financials for this Owner
Home Financials are based on the most recent Mortgage that was taken out on this home.Purchase Details
Home Financials for this Owner
Home Financials are based on the most recent Mortgage that was taken out on this home.Purchase Details
Purchase Details
Home Financials for this Owner
Home Financials are based on the most recent Mortgage that was taken out on this home.Purchase Details
Purchase Details
Purchase Details
Purchase Details
Similar Homes in the area
Home Values in the Area
Average Home Value in this Area
Purchase History
| Date | Type | Sale Price | Title Company |
|---|---|---|---|
| Warranty Deed | $432,000 | Axis Title | |
| Warranty Deed | $225,000 | Quaker Title & Escrow | |
| Warranty Deed | $225,000 | Quaker Title & Escrow | |
| Warranty Deed | $90,000 | Independence Title Inc | |
| Warranty Deed | $225,000 | Jd Title | |
| Interfamily Deed Transfer | -- | -- | |
| Warranty Deed | $85,000 | -- | |
| Quit Claim Deed | $10,000 | -- | |
| Warranty Deed | $65,000 | -- | |
| Deed | $36,200 | -- | |
| Deed | -- | -- |
Mortgage History
| Date | Status | Loan Amount | Loan Type |
|---|---|---|---|
| Open | $10,000 | New Conventional | |
| Open | $417,100 | New Conventional | |
| Previous Owner | $263,946 | Construction | |
| Previous Owner | $22,500 | Credit Line Revolving | |
| Previous Owner | $22,500 | Credit Line Revolving | |
| Previous Owner | $180,000 | Negative Amortization | |
| Previous Owner | $78,800 | Unknown | |
| Previous Owner | $76,500 | No Value Available |
Property History
| Date | Event | Price | Change | Sq Ft Price |
|---|---|---|---|---|
| 04/07/2025 04/07/25 | Sold | $432,000 | -3.8% | $617 / Sq Ft |
| 03/07/2025 03/07/25 | Pending | -- | -- | -- |
| 02/07/2025 02/07/25 | For Sale | $449,000 | +398.9% | $641 / Sq Ft |
| 06/06/2012 06/06/12 | Sold | $90,000 | 0.0% | $129 / Sq Ft |
| 12/09/2011 12/09/11 | Pending | -- | -- | -- |
| 10/06/2011 10/06/11 | For Sale | $90,000 | -- | $129 / Sq Ft |
Tax History Compared to Growth
Tax History
| Year | Tax Paid | Tax Assessment Tax Assessment Total Assessment is a certain percentage of the fair market value that is determined by local assessors to be the total taxable value of land and additions on the property. | Land | Improvement |
|---|---|---|---|---|
| 2025 | $3,442 | $227,760 | $29,010 | $198,750 |
| 2024 | $3,335 | $227,760 | $29,010 | $198,750 |
| 2023 | $3,335 | $215,460 | $0 | $0 |
| 2022 | $3,218 | $209,190 | $0 | $0 |
| 2021 | $3,037 | $203,100 | $0 | $0 |
| 2020 | $3,150 | $200,300 | $29,010 | $171,290 |
| 2019 | $3,750 | $191,440 | $29,010 | $162,430 |
| 2018 | $3,336 | $166,610 | $29,010 | $137,600 |
| 2017 | $3,165 | $118,590 | $0 | $0 |
| 2016 | $2,877 | $107,810 | $0 | $0 |
| 2015 | $2,696 | $98,010 | $0 | $0 |
| 2014 | $2,567 | $89,100 | $0 | $0 |
| 2013 | -- | $81,000 | $29,010 | $51,990 |
Agents Affiliated with this Home
-
J
Seller's Agent in 2025
Juan Moreno
Avanti Way Realty LLC
-
L
Buyer's Agent in 2025
Luis Romero
La Rosa Realty Beaches LLC
-
S
Seller's Agent in 2012
Sandy Kaye
MMLS Assoc.-Inactive Member
-
S
Buyer's Agent in 2012
Sandy Kaye
HomeMint Realty LLC
-
C
Buyer Co-Listing Agent in 2012
Cheryl Sloan
Shorewood Real Estate
Map
Source: MIAMI REALTORS® MLS
MLS Number: A11740730
APN: 49-42-23-05-3390
- 735 NE 38th St
- 817 NE 37th St
- 898 NE 39th St
- 801 NE 36th St
- 920 NE 39th St
- 754 NE 36th St
- 3960 NE 8th Ave
- 754 NE 40th St
- 872 NE 40th St
- 970 NE 36th St
- 925 NE 40th St
- 660 NE 35th St
- 618 NE 35th St
- 799 NE 34th Ct
- 770 NE 34th Ct
- 4061 N Dixie Hwy Unit 27
- 4061 N Dixie Hwy Unit 3
- 4071 N Dixie Hwy Unit 20
- 4071 N Dixie Hwy Unit 19
- 4061 N Dixie Hwy Unit 29
