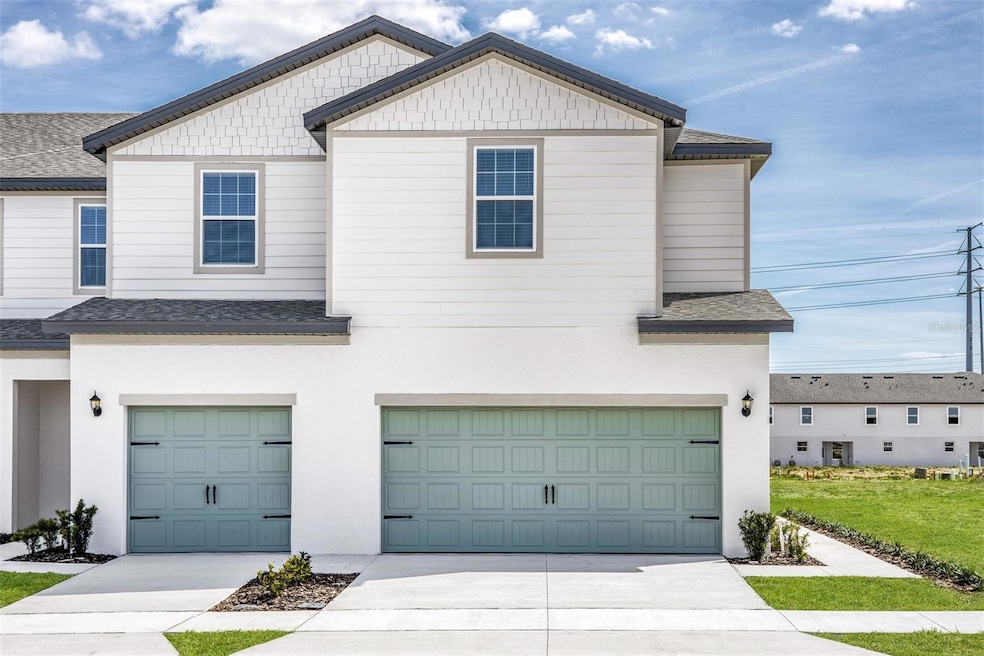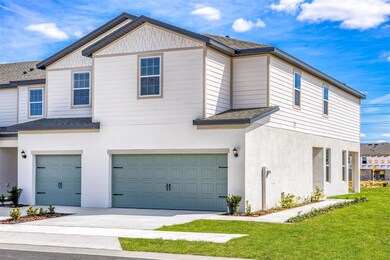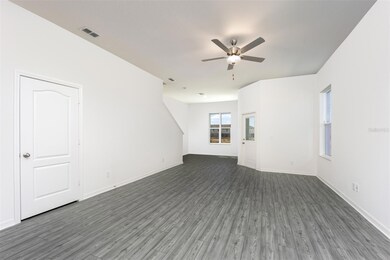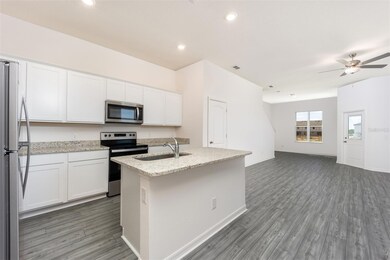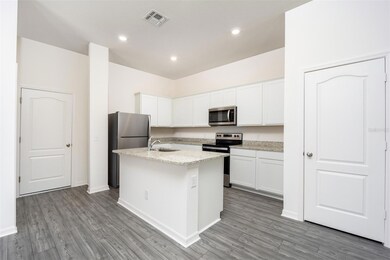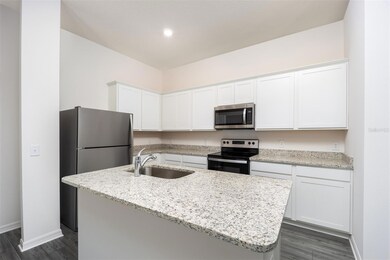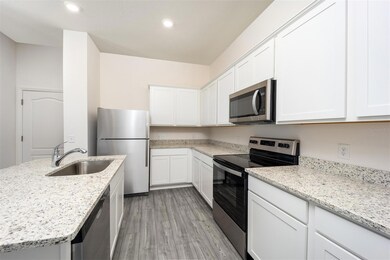769 Poppy Ln Dundee, FL 33838
Estimated payment $1,625/month
Highlights
- New Construction
- Open Floorplan
- Loft
- Dundee Elementary Academy Rated 9+
- Traditional Architecture
- End Unit
About This Home
Step into The Destin, a beautifully upgraded two-story home located on a prime corner lot with an extended driveway—offering added privacy, curb appeal, and extra parking space for family and guests.
Designed for both function and style, this home features three spacious bedrooms, each with its own walk-in closet, and two-and-a-half well-appointed bathrooms. A large bonus room upstairs offers the flexibility to create a home office, media room, or play space that fits your lifestyle.
The open-concept main floor centers around a designer kitchen complete with granite countertops, stainless steel appliances, and modern cabinetry—all included at no additional cost. A large island makes meal prep and entertaining effortless, while a walk-in pantry keeps everything organized. Just off the kitchen, enjoy a covered back patio, perfect for relaxing evenings or weekend cookouts.
Throughout the home, you’ll find energy-efficient features like double-pane windows, a programmable thermostat, and ENERGY STAR lighting, all designed to help reduce utility costs while enhancing comfort.
Located in a family-friendly community with a neighborhood park and easy access to nearby shopping, dining, and recreation, The Destin is the total package—inside and out.
Don’t miss your chance to call this upgraded, corner-lot home yours—schedule a tour today!
Listing Agent
Gayle Van Wagenen
LGI REALTY- FLORIDA, LLC Brokerage Phone: 904-449-3938 License #3075192 Listed on: 07/09/2025
Townhouse Details
Home Type
- Townhome
Est. Annual Taxes
- $849
Year Built
- Built in 2024 | New Construction
Lot Details
- End Unit
- Northwest Facing Home
- Mature Landscaping
- Irrigation Equipment
- Landscaped with Trees
HOA Fees
- $148 Monthly HOA Fees
Parking
- 2 Car Attached Garage
- Garage Door Opener
- Driveway
Home Design
- Traditional Architecture
- Slab Foundation
- Shingle Roof
- Block Exterior
- Stucco
Interior Spaces
- 1,817 Sq Ft Home
- 2-Story Property
- Open Floorplan
- High Ceiling
- Ceiling Fan
- Double Pane Windows
- ENERGY STAR Qualified Windows with Low Emissivity
- Blinds
- Sliding Doors
- Family Room Off Kitchen
- Combination Dining and Living Room
- Loft
- Bonus Room
- Inside Utility
- Pest Guard System
Kitchen
- Eat-In Kitchen
- Range
- Recirculated Exhaust Fan
- Microwave
- Ice Maker
- Dishwasher
- Stone Countertops
- Disposal
Flooring
- Carpet
- Luxury Vinyl Tile
Bedrooms and Bathrooms
- 3 Bedrooms
- Primary Bedroom Upstairs
- Walk-In Closet
- Jack-and-Jill Bathroom
Laundry
- Laundry Room
- Washer and Electric Dryer Hookup
Outdoor Features
- Covered Patio or Porch
- Exterior Lighting
Schools
- Elbert Elementary School
- Denison Middle School
- Haines City Senior High School
Utilities
- Central Heating and Cooling System
- Heat Pump System
- Thermostat
- Electric Water Heater
- Fiber Optics Available
- Phone Available
- Cable TV Available
Listing and Financial Details
- Home warranty included in the sale of the property
- Visit Down Payment Resource Website
- Tax Lot 79
- Assessor Parcel Number 27-28-34-853004-000790
Community Details
Overview
- Melrose Management Association
- Sol Vista Condos
- Built by LGI Homes Florida LLC
- Sol Vista Subdivision, Destin Floorplan
- The community has rules related to allowable golf cart usage in the community
- Handicap Modified Features In Community
Amenities
- Community Mailbox
Recreation
- Community Playground
- Park
- Trails
Pet Policy
- Pets Allowed
Security
- Storm Windows
- Fire and Smoke Detector
Map
Home Values in the Area
Average Home Value in this Area
Tax History
| Year | Tax Paid | Tax Assessment Tax Assessment Total Assessment is a certain percentage of the fair market value that is determined by local assessors to be the total taxable value of land and additions on the property. | Land | Improvement |
|---|---|---|---|---|
| 2025 | $884 | $235,500 | $100 | $235,400 |
| 2024 | -- | $42,000 | $42,000 | -- |
| 2023 | -- | -- | -- | -- |
Property History
| Date | Event | Price | List to Sale | Price per Sq Ft |
|---|---|---|---|---|
| 08/20/2025 08/20/25 | Pending | -- | -- | -- |
| 08/15/2025 08/15/25 | For Sale | $264,900 | 0.0% | $146 / Sq Ft |
| 08/09/2025 08/09/25 | Pending | -- | -- | -- |
| 07/09/2025 07/09/25 | For Sale | $264,900 | -- | $146 / Sq Ft |
Source: Stellar MLS
MLS Number: TB8405586
APN: 27-28-34-853004-000790
- 763 Poppy Ln
- 757 Poppy Ln
- 745 Poppy Ln
- 714 Poppy Ln
- 739 Poppy Ln
- 702 Poppy Ln
- 696 Poppy Ln
- 690 Poppy Ln
- 684 Poppy Ln
- 245 Hillcrest Dr
- Eloise Plan at Peach Crossings
- Summit Plan at Peach Crossings
- Spring Plan at Peach Crossings
- 418 Sol Vista Dr
- Pensacola Plan at Sol Vista
- Destin Plan at Sol Vista
- Navarre Plan at Sol Vista
- 412 Sol Vista Dr
- 606 Poppy Ln
- 548 Hart Ln
