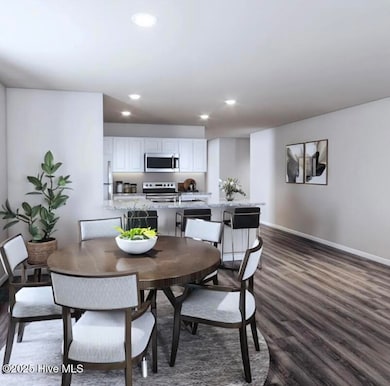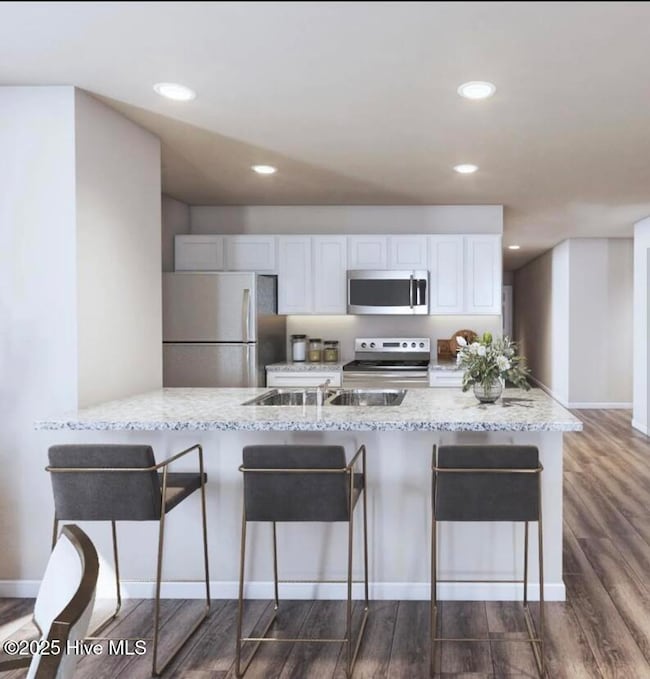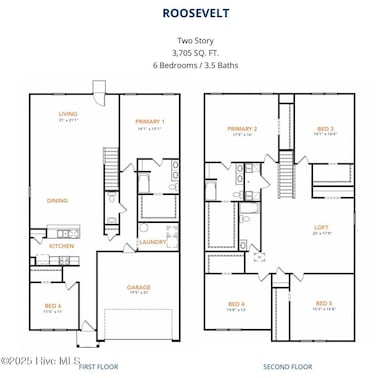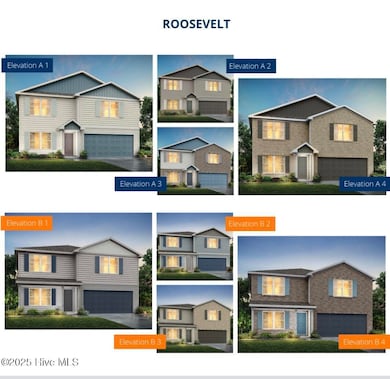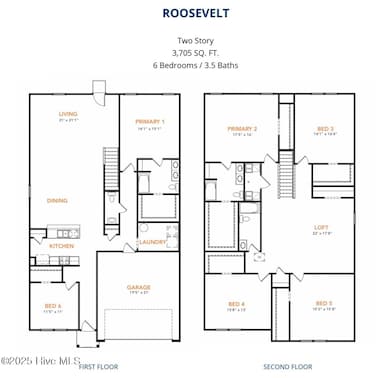769 Rivers Edge Pkwy Roanoke Rapids, NC 27870
Estimated payment $1,930/month
Highlights
- Main Floor Primary Bedroom
- Patio
- Combination Dining and Living Room
- No HOA
- Laundry Room
- Carpet
About This Home
Don't wait! This special pricing is only available on contracts written by 11/30/25 and Closing before 12/31/25!! The Roosevelt Plan from our Liberty Series offers an incredible amount of space, featuring 2 primary suites, 4 additional bedrooms, 3.5 bathrooms, a 2-car garage, and 3,705 square feet of thoughtfully designed living space.This two-story home is ideal for families seeking both versatility and privacy. The main level includes a primary suite with a private bathroom, an additional bedroom, a half bathroom, and a convenient laundry room. The open-concept kitchen, complete with an island, overlooks the dining area and spacious family room--creating the perfect space for gathering and entertaining. Upstairs, you'll find a second primary suite with its own private bathroom, providing an ideal retreat. The upper level also features 3 additional bedrooms, another full bathroom, and a large loft, offering even more room for family activities or relaxation.Photos are for illustrative purposes only and may be of a similar house with the same floor plan.
Home Details
Home Type
- Single Family
Est. Annual Taxes
- $5
Year Built
- Built in 2025
Lot Details
- 0.39 Acre Lot
- Lot Dimensions are 77 x 150 x 76 x 146
- Property is zoned RSF
Home Design
- Slab Foundation
- Wood Frame Construction
- Shingle Roof
- Vinyl Siding
- Stick Built Home
Interior Spaces
- 3,705 Sq Ft Home
- 2-Story Property
- Combination Dining and Living Room
- Laundry Room
Kitchen
- Range
- Dishwasher
- Disposal
Flooring
- Carpet
- Laminate
Bedrooms and Bathrooms
- 6 Bedrooms
- Primary Bedroom on Main
Parking
- 2 Car Attached Garage
- Front Facing Garage
- Driveway
Outdoor Features
- Patio
Schools
- Chaloner Middle School
- Roanoke Rapids High School
Utilities
- Heat Pump System
- Electric Water Heater
- Cable TV Available
Community Details
- No Home Owners Association
Listing and Financial Details
- Tax Lot 73
- Assessor Parcel Number 0920337
Map
Home Values in the Area
Average Home Value in this Area
Tax History
| Year | Tax Paid | Tax Assessment Tax Assessment Total Assessment is a certain percentage of the fair market value that is determined by local assessors to be the total taxable value of land and additions on the property. | Land | Improvement |
|---|---|---|---|---|
| 2025 | $5 | $36,000 | $36,000 | $0 |
| 2024 | $5 | $36,000 | $36,000 | $0 |
| 2023 | $488 | $29,800 | $29,800 | $0 |
| 2022 | $488 | $29,800 | $29,800 | $0 |
| 2021 | $478 | $29,800 | $29,800 | $0 |
| 2020 | $485 | $29,800 | $29,800 | $0 |
| 2019 | $546 | $33,200 | $33,200 | $0 |
| 2018 | $536 | $33,200 | $33,200 | $0 |
| 2017 | $539 | $33,200 | $33,200 | $0 |
| 2016 | $550 | $33,200 | $33,200 | $0 |
| 2015 | $523 | $33,200 | $33,200 | $0 |
| 2014 | $903 | $59,630 | $59,630 | $0 |
Property History
| Date | Event | Price | List to Sale | Price per Sq Ft |
|---|---|---|---|---|
| 11/10/2025 11/10/25 | Price Changed | $365,486 | +0.1% | $99 / Sq Ft |
| 11/02/2025 11/02/25 | Price Changed | $365,239 | -0.2% | $99 / Sq Ft |
| 10/23/2025 10/23/25 | Price Changed | $365,988 | -0.2% | $99 / Sq Ft |
| 10/14/2025 10/14/25 | Price Changed | $366,691 | -0.5% | $99 / Sq Ft |
| 10/05/2025 10/05/25 | For Sale | $368,493 | -- | $99 / Sq Ft |
Purchase History
| Date | Type | Sale Price | Title Company |
|---|---|---|---|
| Special Warranty Deed | $217,000 | None Listed On Document | |
| Special Warranty Deed | $217,000 | None Listed On Document |
Mortgage History
| Date | Status | Loan Amount | Loan Type |
|---|---|---|---|
| Open | $20,000,000 | Credit Line Revolving | |
| Closed | $20,000,000 | Credit Line Revolving |
Source: Hive MLS
MLS Number: 100534517
APN: 09-20337
- 780 Rivers Edge Pkwy
- 778 Rivers Edge Pkwy
- 782 Rivers Edge Pkwy
- 784 Rivers Edge Pkwy
- 772 Rivers Edge Pkwy
- 774 Rivers Edge Pkwy
- 770 Rivers Edge Pkwy
- 786 Rivers Edge Pkwy
- 768 Rivers Edge Pkwy
- 779 Rivers Edge Pkwy
- 204 Rollingwood Rd
- 764 Rivers Edge Pkwy
- 755 Rivers Edge Pkwy
- 792 Rivers Edge Pkwy
- 783 Rivers Edge Pkwy
- 785 Rivers Edge Pkwy
- Taft Plan at Canal Walk
- Roosevelt Plan at Canal Walk
- Jefferson Plan at Canal Walk
- 802 Chestnut St

