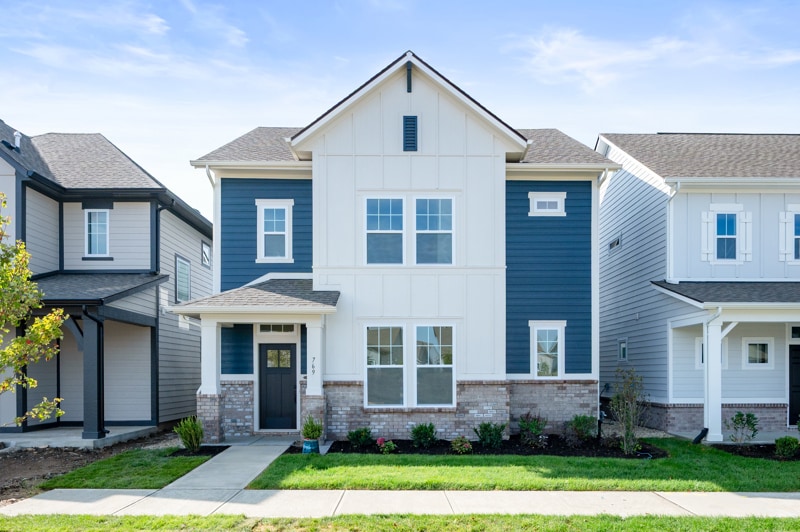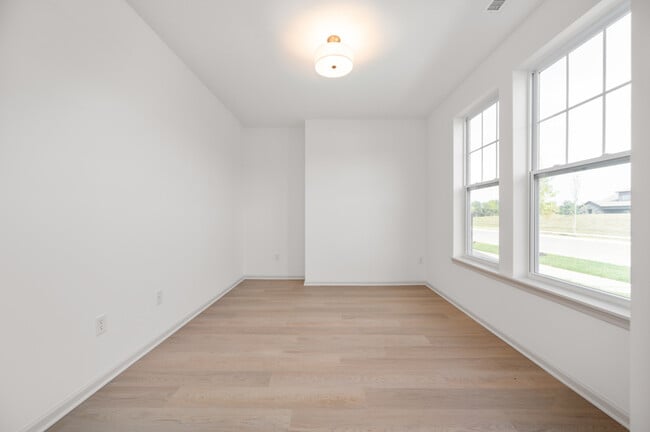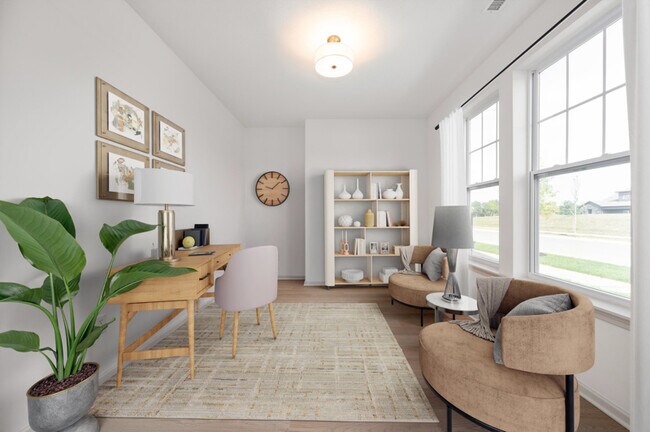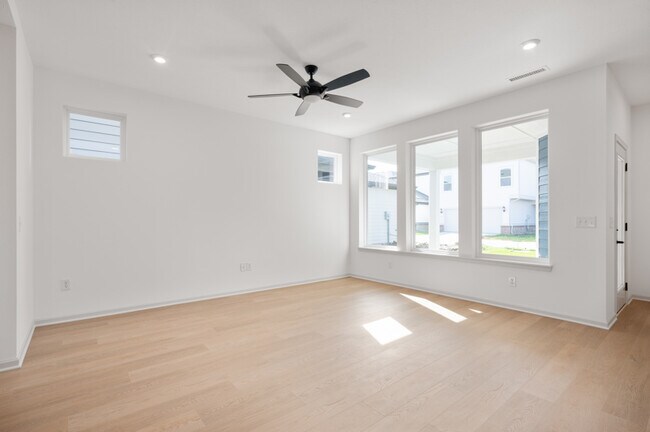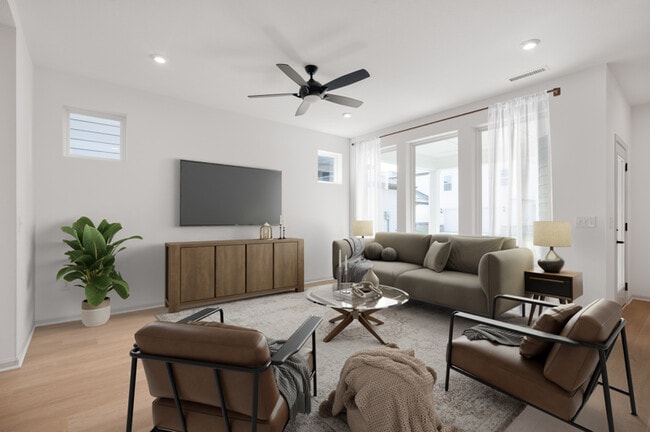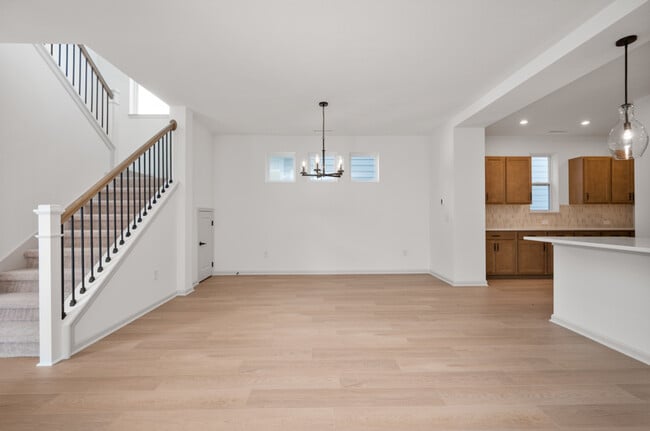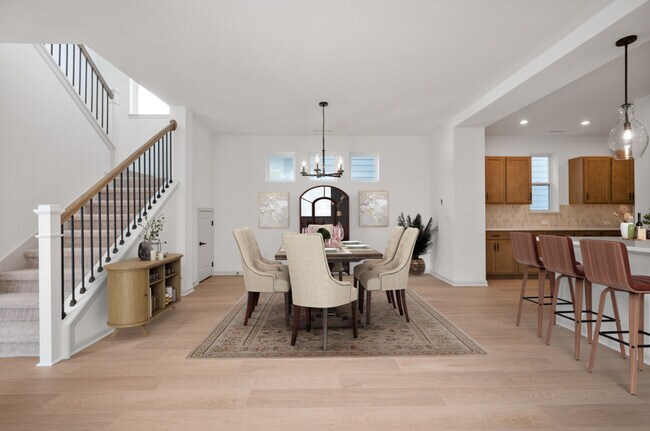
Estimated payment $2,681/month
Highlights
- Golf Course Community
- New Construction
- Community Pool
- Monon Trail Elementary School Rated A-
- Community Lake
- Park
About This Home
769 Rose Garden Way, Westfield, IN 46074: Step into the beloved Sterling by David Weekle Homes in Westfield, celebrated for its impressive kitchen layout offering an abundance of cabinet storage and counter top space—perfect for cooking and entertaining. Facing north, the home overlooks a peaceful grassy berm, offering a nice scenic view. Inside the home you will find warm brown laminate wood flooring extending throughout the main level, creating a cozy yet sophisticated feel. Plush carpet provides comfort upstairs and in all bedrooms, while the bathrooms feature light and bright tile flooring for a clean, fresh look. Upstairs, you'll find a versatile second living retreat—ideal for a media room, play area, or home office. The kitchen is a true show-stopper, featuring warm, light brown cabinetry, stunning white quartz counter tops, and a thoughtful open layout that is part of our LifeDesign concept here at David Weekley Homes. Bathrooms echo the light and bright aesthetic with white cabinetry, white quartz counters, and elegant light-toned tile. Enjoy outdoor living year-round with the large covered rear porch—perfect for morning coffee or winding down in the evenings. Don’t miss this perfect blend of style, space, and comfort in a beautifully designed home! Contact the David Weekley Homes at Harvest Trail Team to tour of this new home for sale in Westfield, IN!
Builder Incentives
Save Up To $45,000 on Select Move-in Ready Homes in Indianapolis*. Offer valid September, 1, 2025 to November, 17, 2025.
Giving Thanks, Giving Back Thanksgiving Drive in Indianapolis. Offer valid October, 29, 2025 to November, 15, 2025.
Sales Office
| Monday |
10:00 AM - 6:00 PM
|
| Tuesday |
10:00 AM - 6:00 PM
|
| Wednesday |
10:00 AM - 6:00 PM
|
| Thursday |
10:00 AM - 6:00 PM
|
| Friday |
10:00 AM - 6:00 PM
|
| Saturday |
10:00 AM - 6:00 PM
|
| Sunday |
12:00 PM - 6:00 PM
|
Home Details
Home Type
- Single Family
HOA Fees
- $50 Monthly HOA Fees
Parking
- 2 Car Garage
Home Design
- New Construction
Interior Spaces
- 2-Story Property
Bedrooms and Bathrooms
- 3 Bedrooms
Community Details
Overview
- Community Lake
- Views Throughout Community
Recreation
- Golf Course Community
- Community Pool
- Park
- Trails
Map
Other Move In Ready Homes in Harvest Trail of Westfield - The Courtyard Collection
About the Builder
- Harvest Trail of Westfield - The Executive Collection
- Harvest Trail of Westfield - The Signature Collection
- Harvest Trail of Westfield - The Courtyard Collection
- 809 James William Ln
- 219 E 199th St
- Chatham Village - The Executive Collection
- Chatham Village - The Signature Collection
- 19837 Chatham Shore Ln
- Chatham Village - The Towns
- 660 Old Ashbury Rd
- 374 Old Ashbury Rd
- Chatham Hills
- Townes at Grand Park Village - Midtown Collection
- Chatham Hills
- Chatham Village - The Cottage Collection
- 20310 Chatham Creek Dr
- 0 E 191st St Unit MBR22041251
- Carramore
- Harbor at Grand Park Village
- 19976 Stone Side Dr
