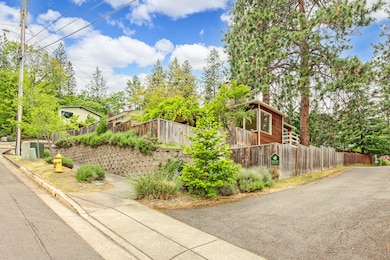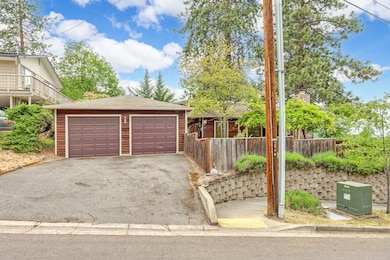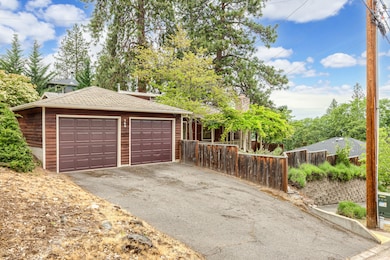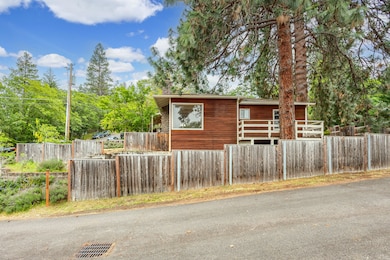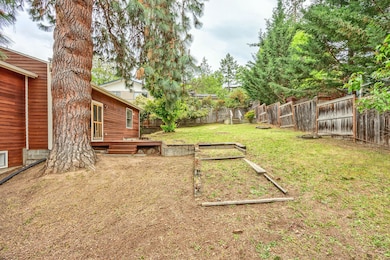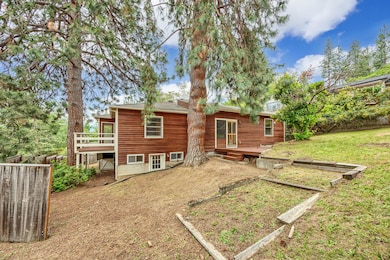
769 S Mountain Ave Ashland, OR 97520
3 Tiers of Ashland NeighborhoodHighlights
- Sauna
- Panoramic View
- Deck
- Walker Elementary School Rated 10
- Fireplace in Primary Bedroom
- Contemporary Architecture
About This Home
As of July 2025Great views, location and charm. From the deck and living room to can see all the way to the Manor while gazing over the Ashland city lights and of course the mountains. Primary on main level with door to back yard and deck. The primary bath is enormous. 2nd bedroom and 2nd bath on main level. Wood floors, fresh interior and exterior paint through out. Large fenced back yard. Lower level has bedroom and bath with sauna (buyer to verify sauna is working) and separate entrance from back yard. Kitchen features sky light and cooking pan rack as well and cook top and wall oven. Built in pantry space. Large mud room with storage cabinet. Formal dining with bulit in hutch and pocket door to close off living room. Living room boasts large picture windows to enjoy the wonderful views. Double detached garage with work space.
Last Agent to Sell the Property
Absolute Realty License #941000064 Listed on: 06/13/2025
Home Details
Home Type
- Single Family
Est. Annual Taxes
- $6,672
Year Built
- Built in 1954
Lot Details
- 10,019 Sq Ft Lot
- Fenced
- Landscaped
- Sloped Lot
- Garden
- Property is zoned R-1-10, R-1-10
Parking
- 2 Car Detached Garage
- Workshop in Garage
- Garage Door Opener
- Driveway
Property Views
- Panoramic
- City
- Mountain
- Territorial
- Neighborhood
Home Design
- Contemporary Architecture
- Traditional Architecture
- Frame Construction
- Composition Roof
- Concrete Perimeter Foundation
Interior Spaces
- 1,982 Sq Ft Home
- 2-Story Property
- Built-In Features
- Vaulted Ceiling
- Ceiling Fan
- Wood Burning Fireplace
- Self Contained Fireplace Unit Or Insert
- Vinyl Clad Windows
- Garden Windows
- Wood Frame Window
- Aluminum Window Frames
- Mud Room
- Living Room with Fireplace
- Dining Room
- Sauna
- Laundry Room
Kitchen
- Oven
- Cooktop with Range Hood
- Dishwasher
- Disposal
Flooring
- Wood
- Carpet
- Vinyl
Bedrooms and Bathrooms
- 3 Bedrooms
- Fireplace in Primary Bedroom
- 3 Full Bathrooms
- Bathtub with Shower
Home Security
- Carbon Monoxide Detectors
- Fire and Smoke Detector
Outdoor Features
- Deck
- Shed
- Front Porch
Schools
- Ashland Middle School
- Ashland High School
Utilities
- No Cooling
- Space Heater
- Baseboard Heating
- Water Heater
Community Details
- No Home Owners Association
- Mountain Pines Subdivision
- The community has rules related to covenants, conditions, and restrictions
Listing and Financial Details
- Legal Lot and Block 03400 / AD
- Assessor Parcel Number 10094273
Ownership History
Purchase Details
Home Financials for this Owner
Home Financials are based on the most recent Mortgage that was taken out on this home.Purchase Details
Purchase Details
Home Financials for this Owner
Home Financials are based on the most recent Mortgage that was taken out on this home.Purchase Details
Purchase Details
Home Financials for this Owner
Home Financials are based on the most recent Mortgage that was taken out on this home.Purchase Details
Home Financials for this Owner
Home Financials are based on the most recent Mortgage that was taken out on this home.Purchase Details
Home Financials for this Owner
Home Financials are based on the most recent Mortgage that was taken out on this home.Purchase Details
Home Financials for this Owner
Home Financials are based on the most recent Mortgage that was taken out on this home.Similar Homes in Ashland, OR
Home Values in the Area
Average Home Value in this Area
Purchase History
| Date | Type | Sale Price | Title Company |
|---|---|---|---|
| Warranty Deed | $499,000 | First American Title | |
| Quit Claim Deed | -- | None Listed On Document | |
| Interfamily Deed Transfer | -- | First American | |
| Interfamily Deed Transfer | -- | Accommodation | |
| Interfamily Deed Transfer | -- | Accommodation | |
| Warranty Deed | $350,000 | Lawyers Title Ins | |
| Bargain Sale Deed | -- | Lawyers Title Insurance Corp | |
| Warranty Deed | $400,000 | Lawyers Title Insurance Corp |
Mortgage History
| Date | Status | Loan Amount | Loan Type |
|---|---|---|---|
| Open | $399,200 | New Conventional | |
| Previous Owner | $234,780 | Stand Alone Refi Refinance Of Original Loan | |
| Previous Owner | $247,500 | New Conventional | |
| Previous Owner | $280,000 | Purchase Money Mortgage | |
| Previous Owner | $320,000 | Purchase Money Mortgage |
Property History
| Date | Event | Price | Change | Sq Ft Price |
|---|---|---|---|---|
| 07/28/2025 07/28/25 | Sold | $499,000 | -3.7% | $252 / Sq Ft |
| 06/25/2025 06/25/25 | Pending | -- | -- | -- |
| 06/13/2025 06/13/25 | For Sale | $518,000 | 0.0% | $261 / Sq Ft |
| 06/09/2025 06/09/25 | Pending | -- | -- | -- |
| 05/29/2025 05/29/25 | For Sale | $518,000 | -- | $261 / Sq Ft |
Tax History Compared to Growth
Tax History
| Year | Tax Paid | Tax Assessment Tax Assessment Total Assessment is a certain percentage of the fair market value that is determined by local assessors to be the total taxable value of land and additions on the property. | Land | Improvement |
|---|---|---|---|---|
| 2025 | $6,672 | $430,350 | $223,720 | $206,630 |
| 2024 | $6,672 | $417,820 | $217,210 | $200,610 |
| 2023 | $6,455 | $405,660 | $210,890 | $194,770 |
| 2022 | $6,248 | $405,660 | $210,890 | $194,770 |
| 2021 | $6,035 | $393,850 | $204,750 | $189,100 |
| 2020 | $5,678 | $382,380 | $198,790 | $183,590 |
| 2019 | $5,758 | $360,440 | $187,390 | $173,050 |
| 2018 | $5,454 | $349,950 | $181,940 | $168,010 |
| 2017 | $5,287 | $349,950 | $181,940 | $168,010 |
| 2016 | $5,179 | $329,870 | $171,500 | $158,370 |
| 2015 | $4,780 | $329,870 | $171,500 | $158,370 |
| 2014 | $4,616 | $310,950 | $161,670 | $149,280 |
Agents Affiliated with this Home
-
Susie Brown
S
Seller's Agent in 2025
Susie Brown
Absolute Realty
(541) 944-2079
10 in this area
42 Total Sales
-
Amanda Courson
A
Buyer's Agent in 2025
Amanda Courson
John L. Scott Medford
(541) 779-3611
1 in this area
11 Total Sales
Map
Source: Oregon Datashare
MLS Number: 220202852
APN: 10094273
- 759 S Mountain Ave
- 0 Emma St Unit 220203688
- 681 Liberty St
- 970 Elkader St
- 1320 Prospect St
- 605 Liberty St
- 769 Lisa Ln
- 496 Beach St
- 640 Weller Ln
- 932 Morton St
- 580 Weller Ln
- 525 Ashland Loop
- 500 Ashland Loop Rd
- 1037 Pinecrest Terrace
- 0 Oregon 66 Unit 220203024
- 826 Holly St
- 3727 Siskiyou Blvd
- 720 Terrace St
- 276 Palm Ave
- 1015 Oneida Cir

